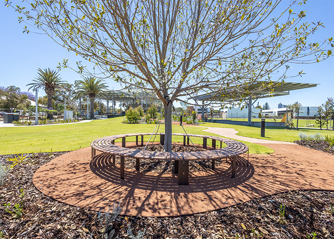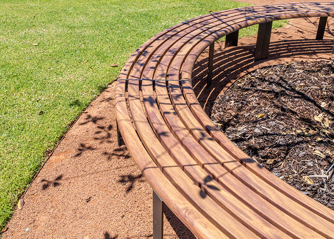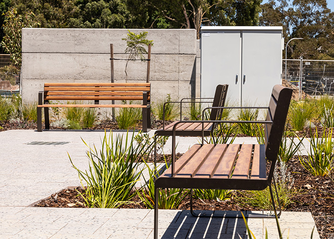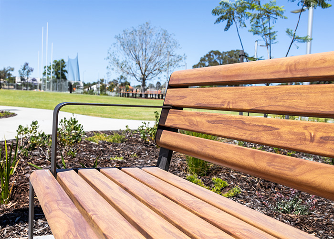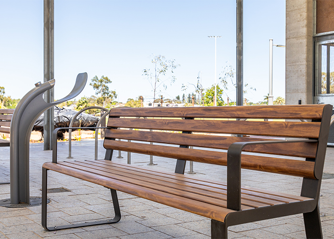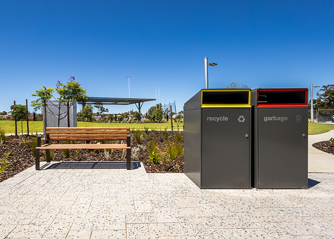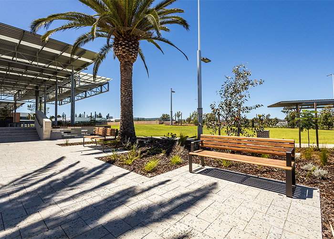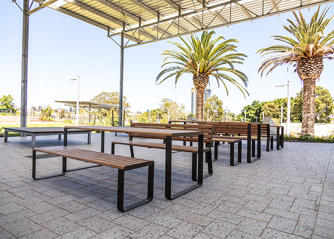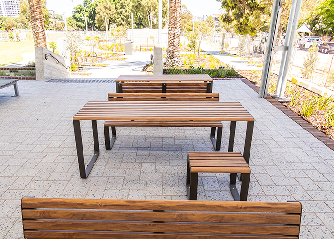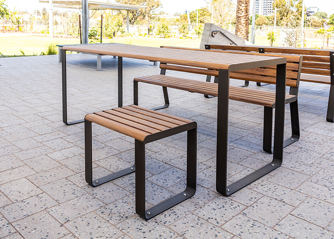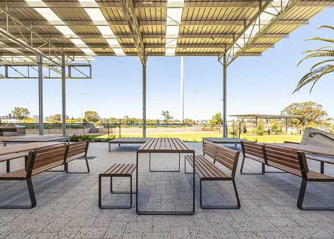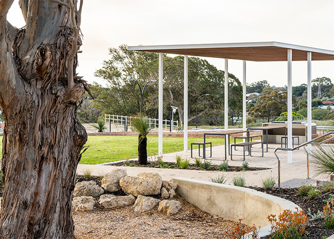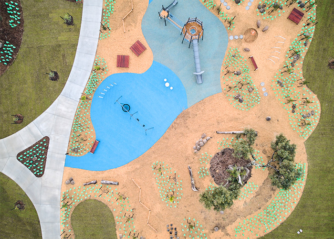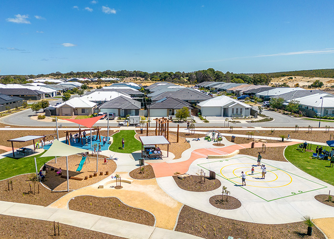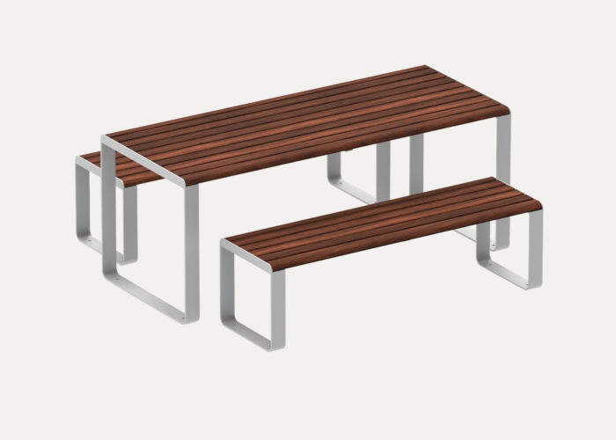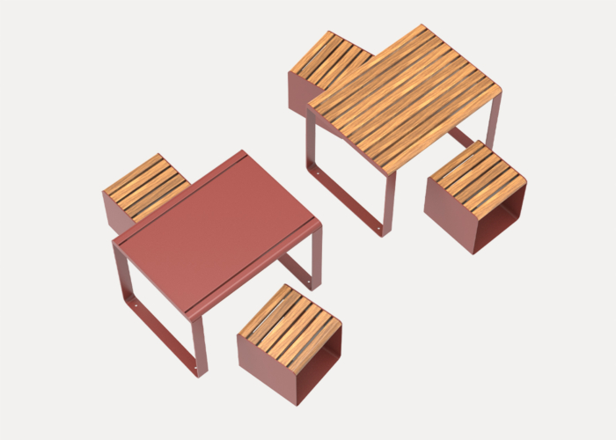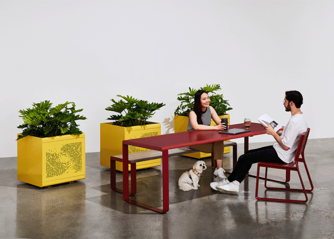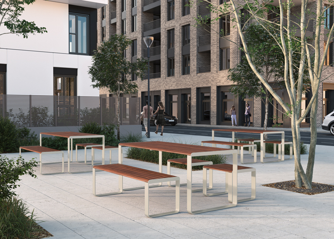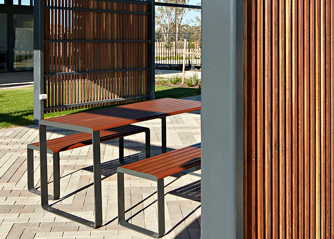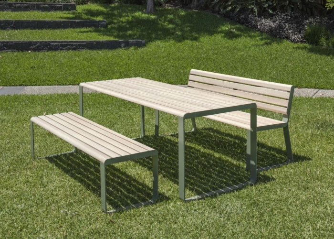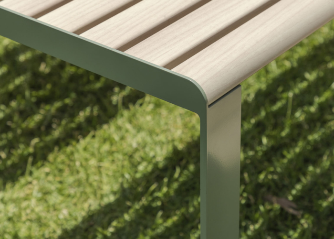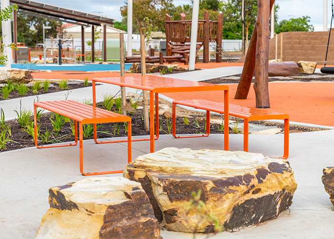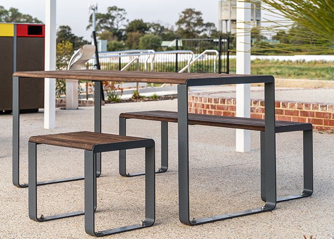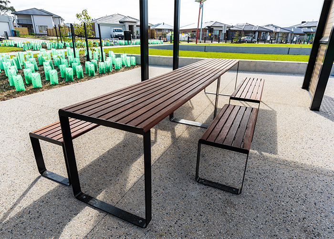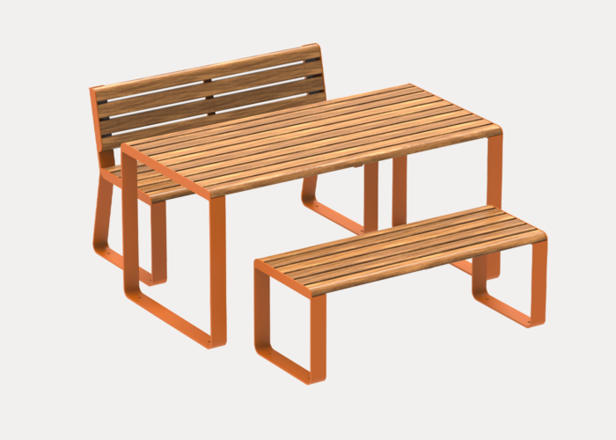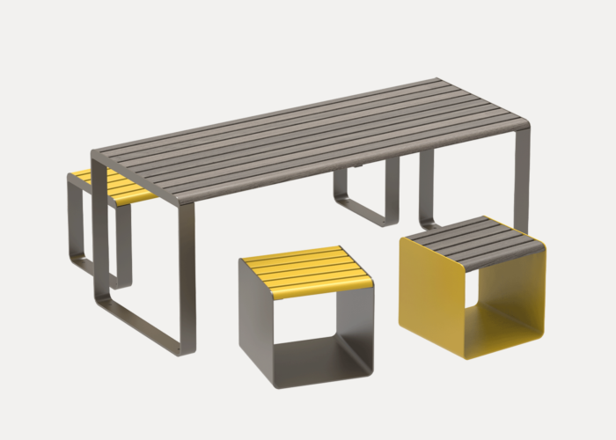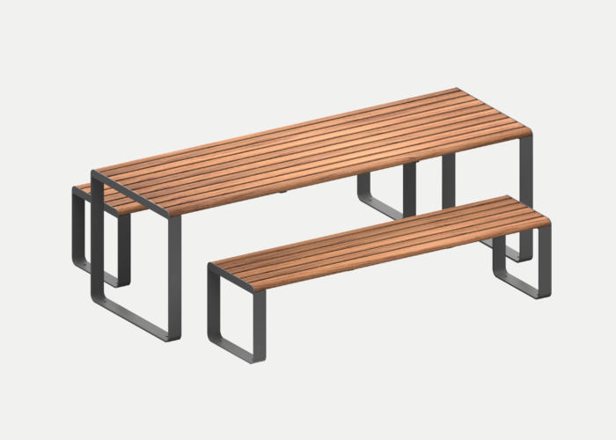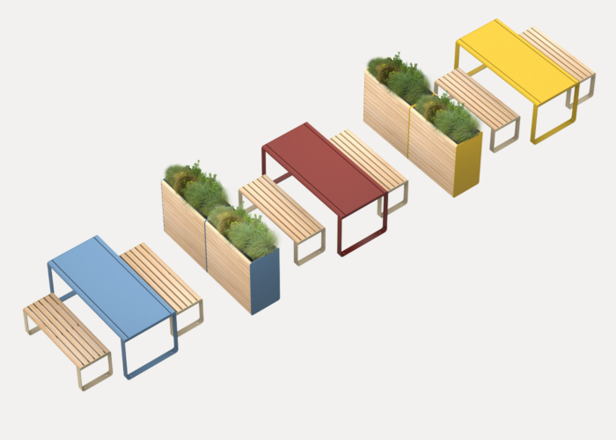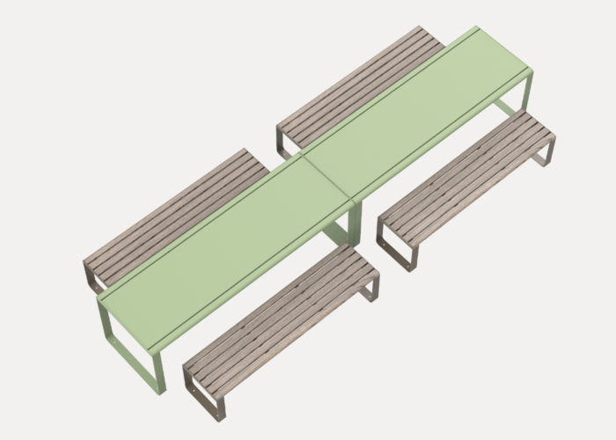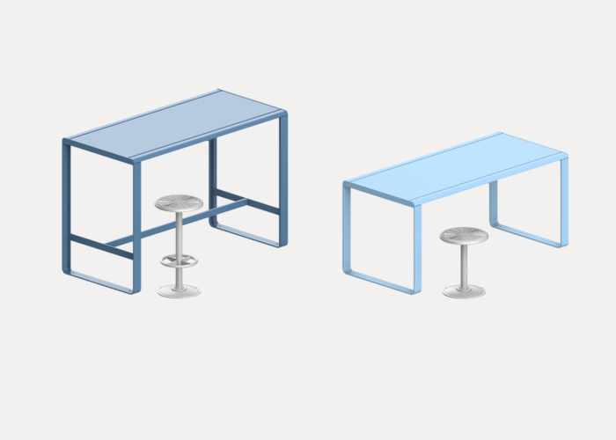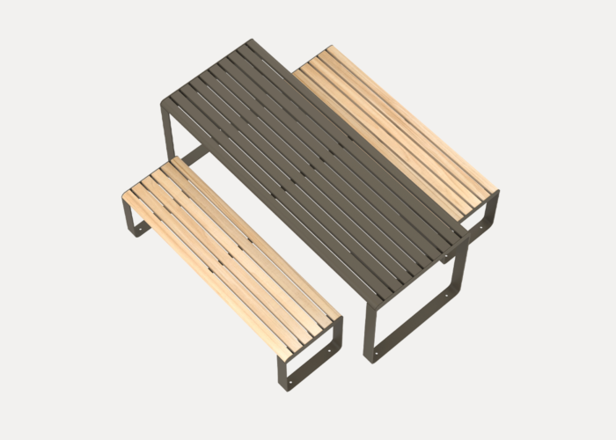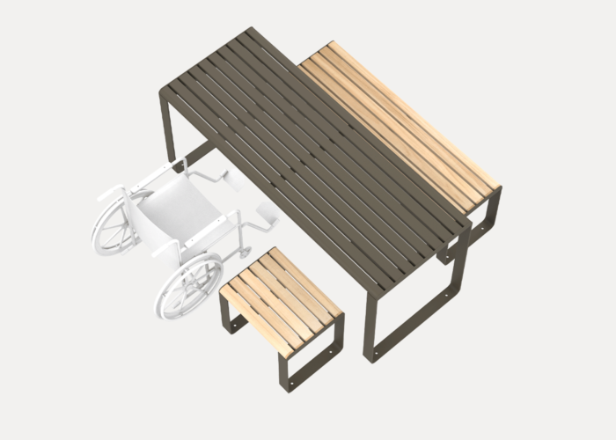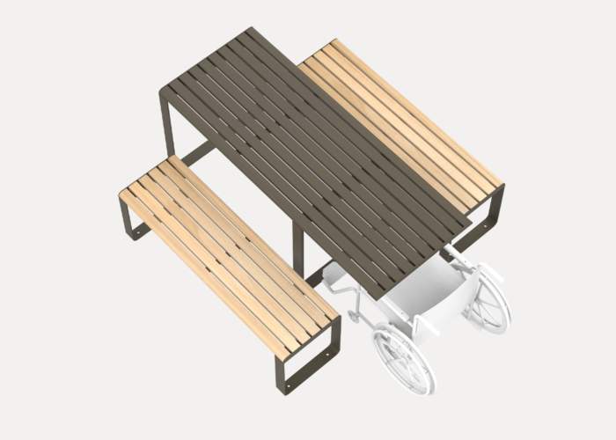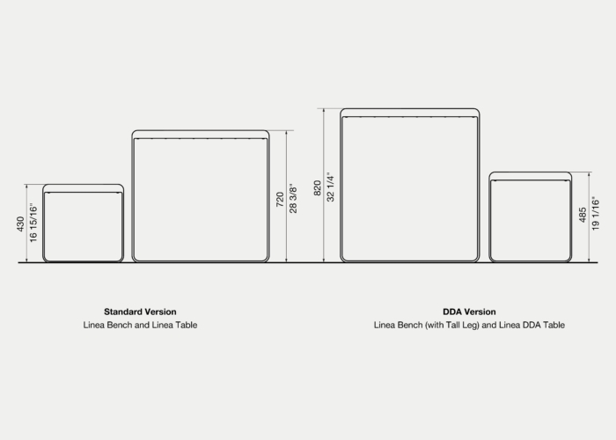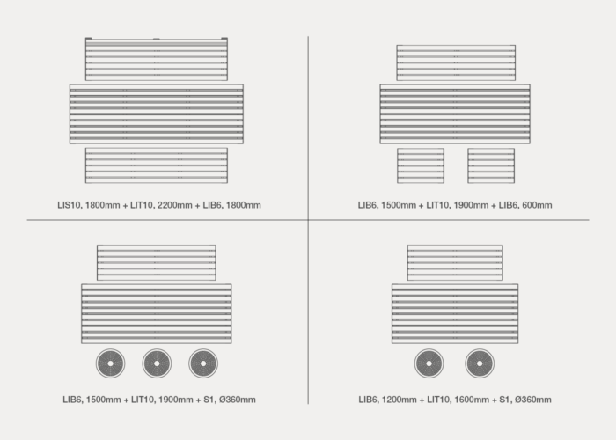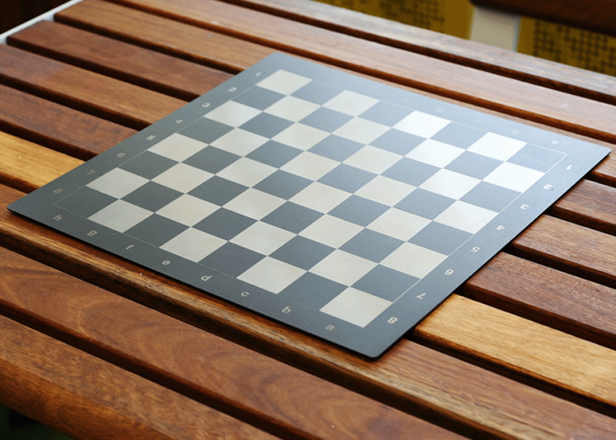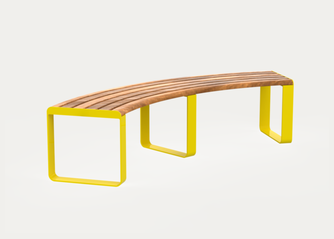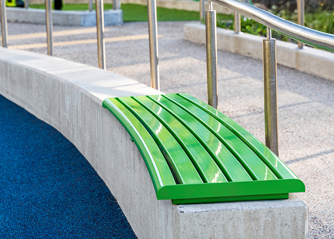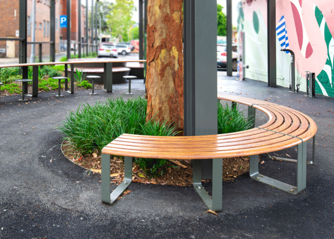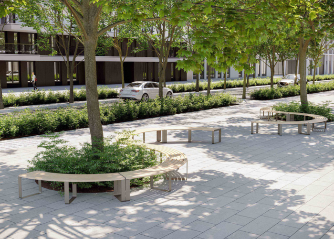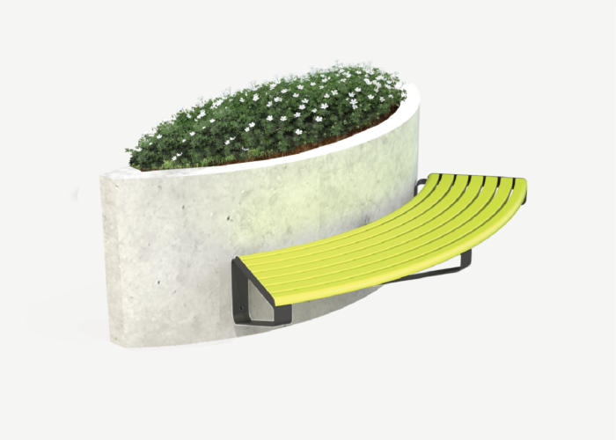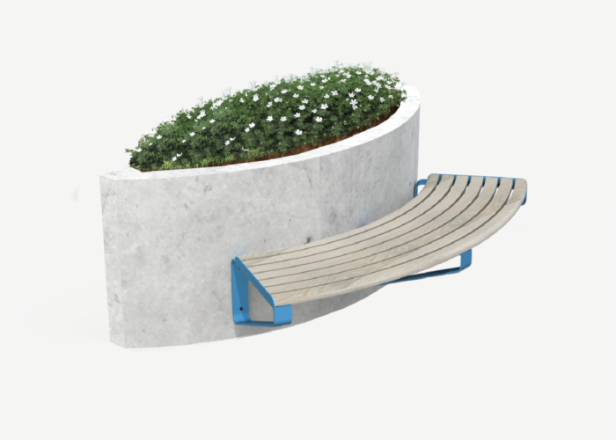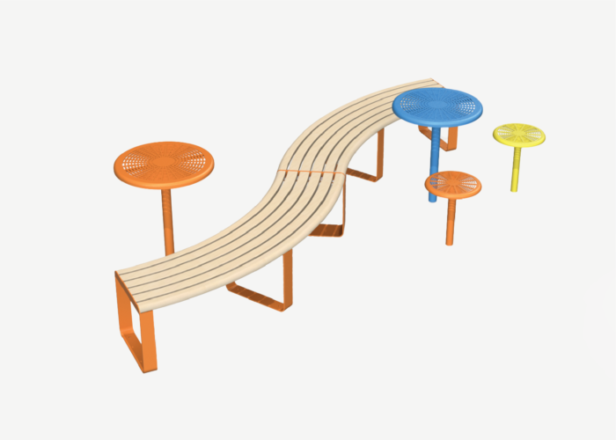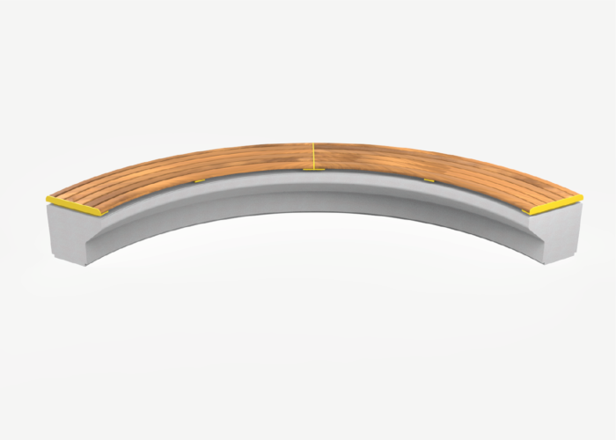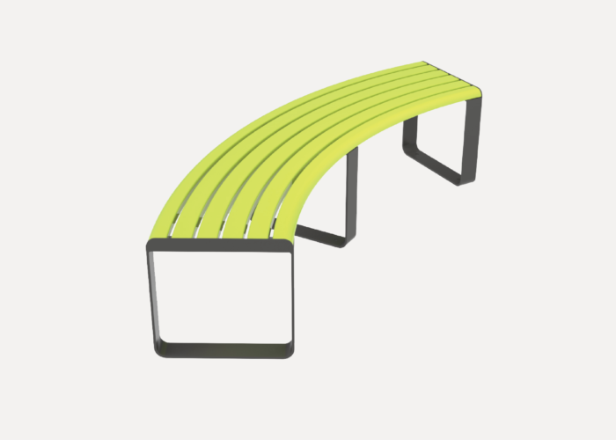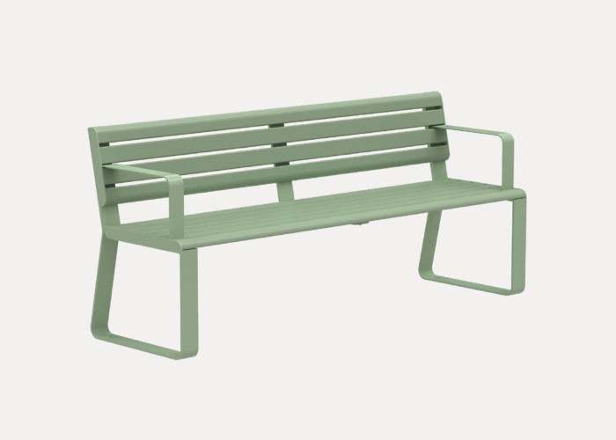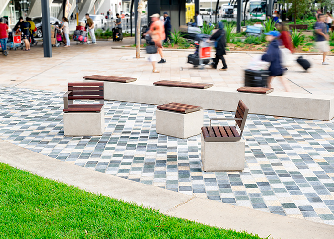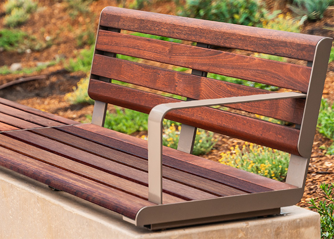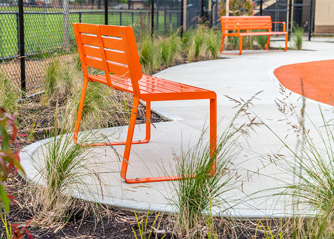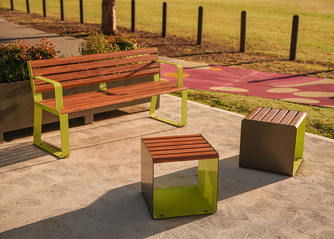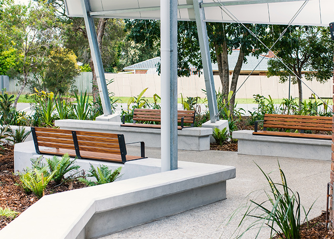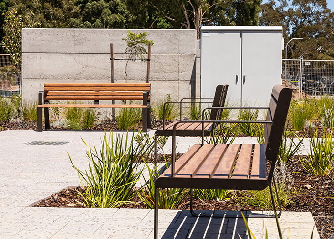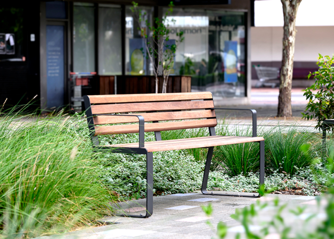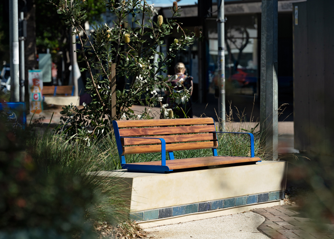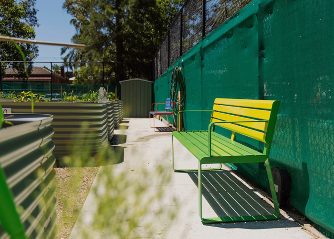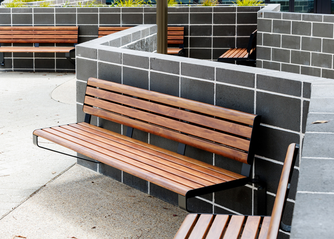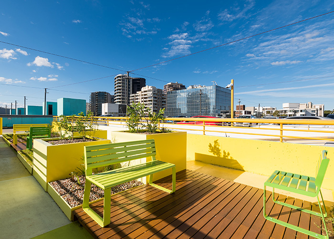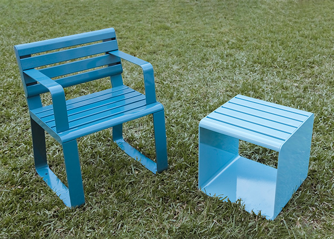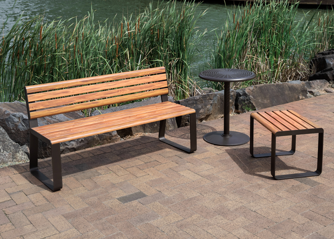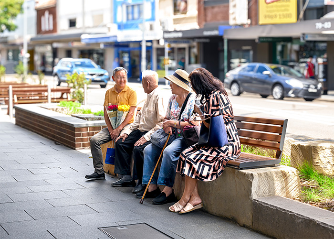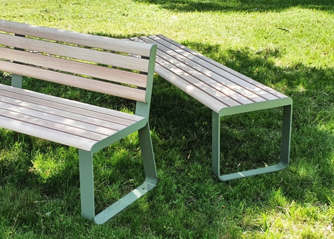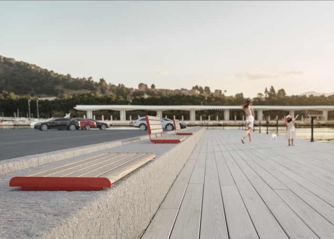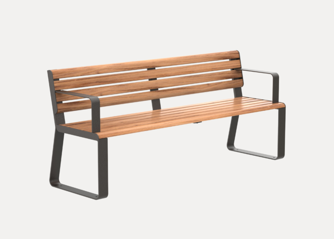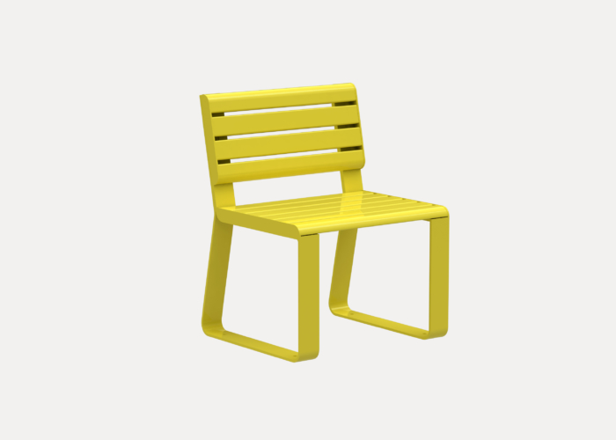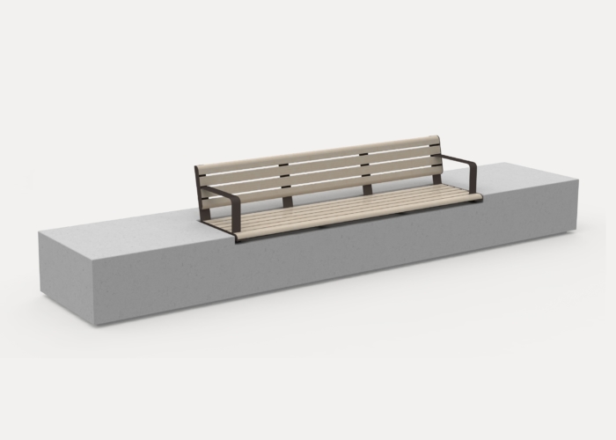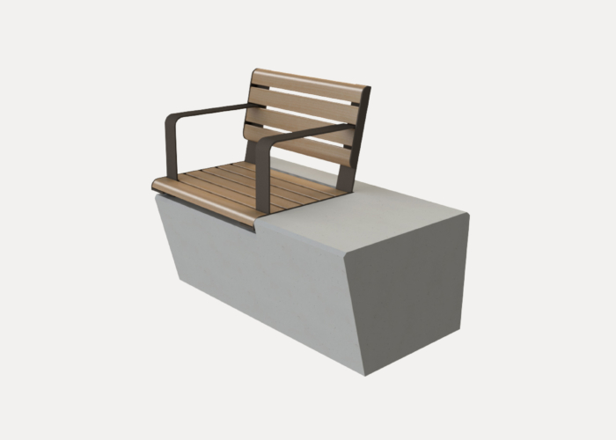Subiaco East Redevelopment is an urban infill project establishing a new inner city village in Perth, Western Australia, designed by UDLA with design partner OCULUS, alongside Hames Sharley, for DevelopmentWA.
The project, known locally as Subi East, transforms the former Subiaco Oval site to provide housing for more than 4000 new residents while honouring traditions, culture, football history and the environment.
The oval precinct has been redeveloped and reopened to the public, celebrating its football heritage with an open-air museum and refurbished original gates. It features repurposed stadium concrete, timber and steel beams to create a playground and rammed earth structures.
UDLA has specified the Linea collection to furnish a community meeting space alongside the oval, with accessible picnic settings for dining, and curved benches for social seating in the shade. Sturdy stainless steel frames are paired with Wood Without Worry Spotted Gum aluminium battens.
Nedlands MLA Katrina Stratton said the local community will enjoy the revitalised public space with its new playground, shade structures, public art and BBQs.
DevelopmentWA and Karrda received a UDIA WA Judges award for the Subi East Aboriginal Development Manager program, which helped to shape design elements such as the interpretive Bidi trail that extends through the site to celebrate the six seasons of the Noongar Whadjuk traditional owners, and their connection to Country.
DevelopmentWA Chief Executive Frank Marra said the award holds special significance, helping to shine a light on the path to future development. “Subi East is a project of State significance and a truly transformative development, making it ideal to trial the first-of-its-kind Aboriginal Development Manager program – an initiative that embeds the voices, history and culture of Aboriginal people into the heart of developmental decision-making,” he said.
UDLA added: “Together with generously-scaled vegetated corridors and streetscapes, the Bidi connects up the numerous public realm community spaces within the precinct to provide an immersive experience for visitors to learn about Noongar knowledge, culture and history, which has been led by the Subi East Elder Group and Karrda Designs.”
