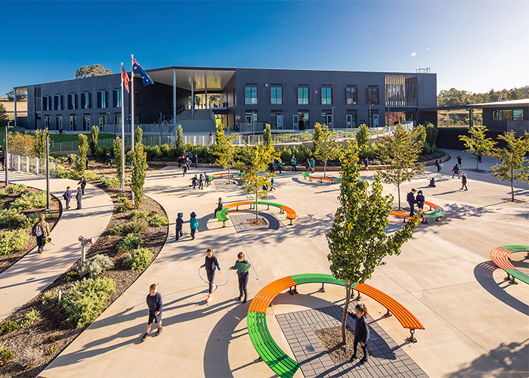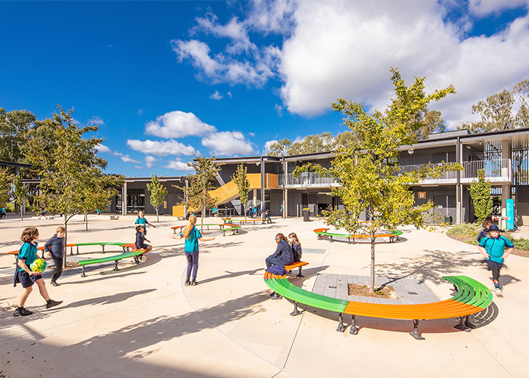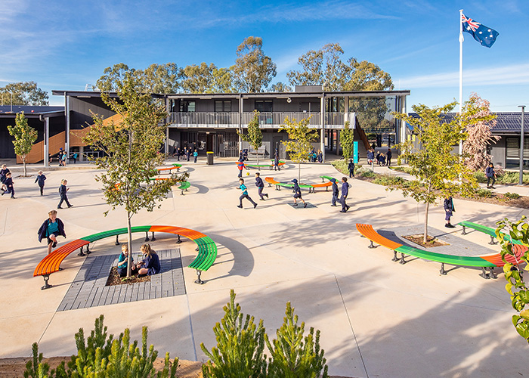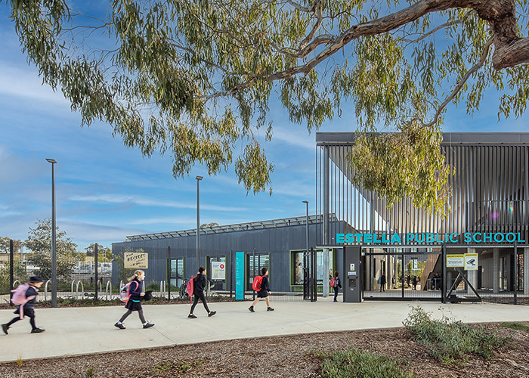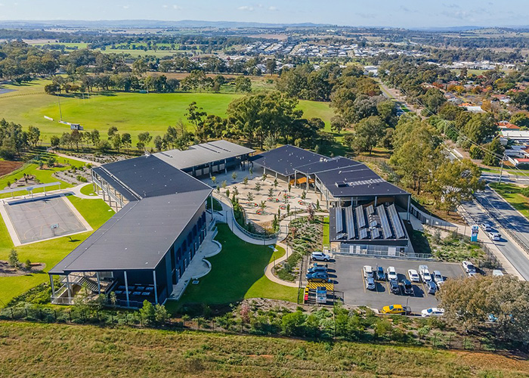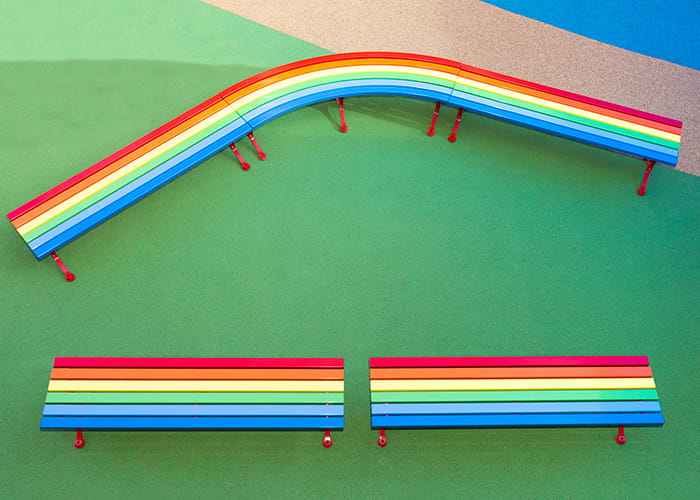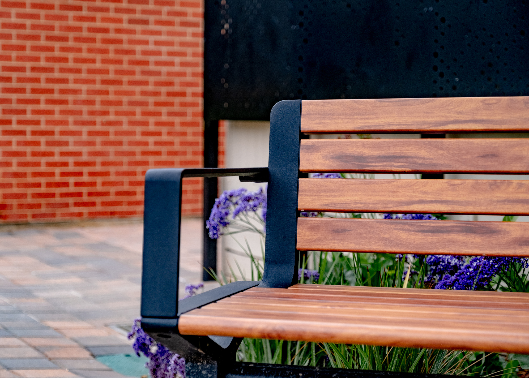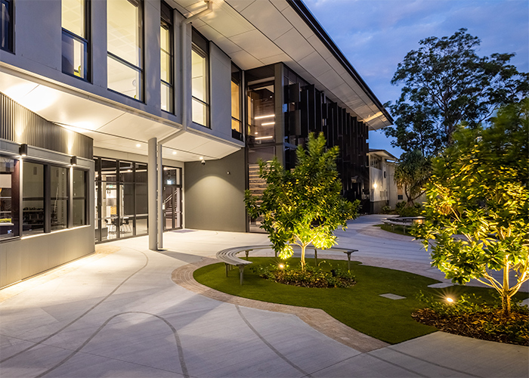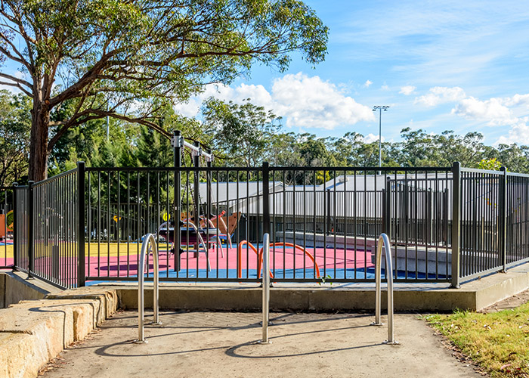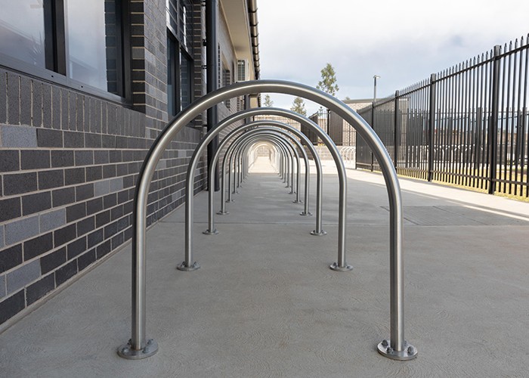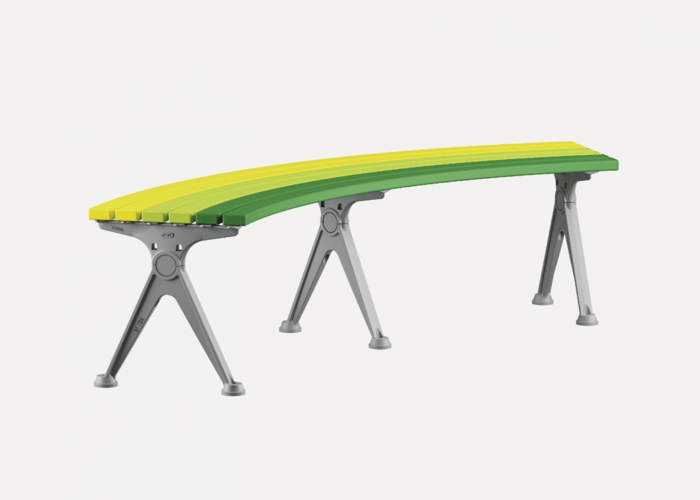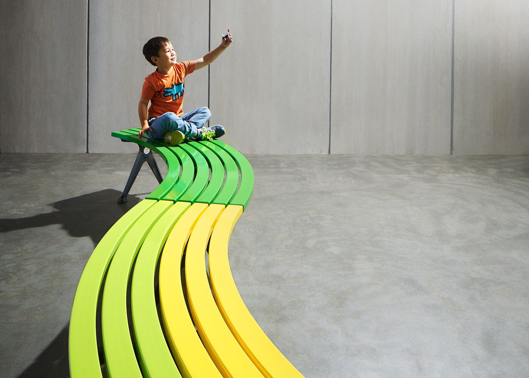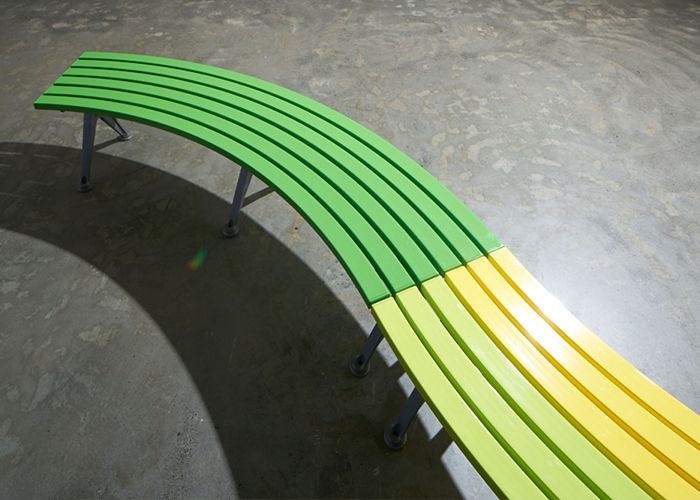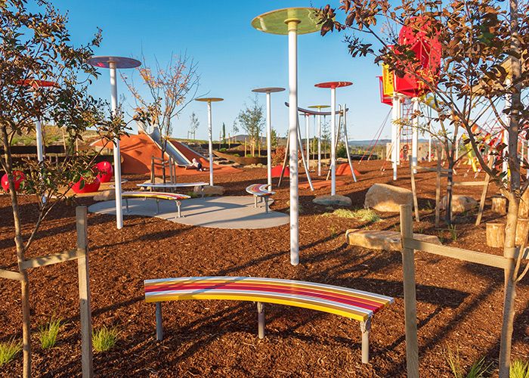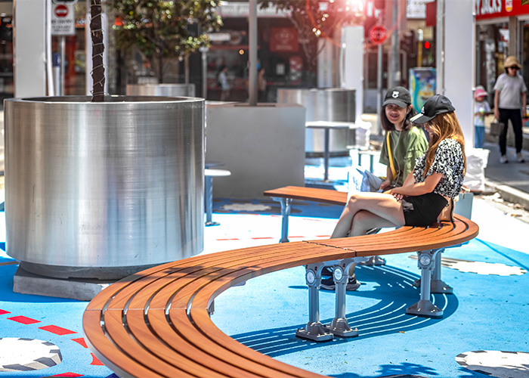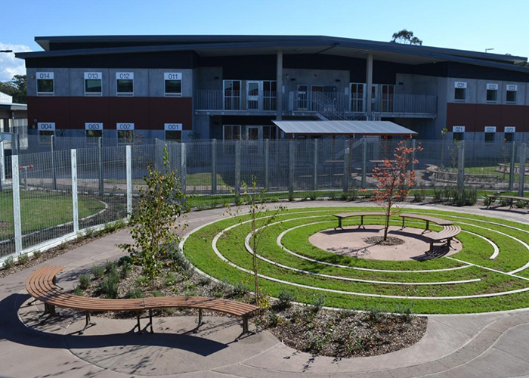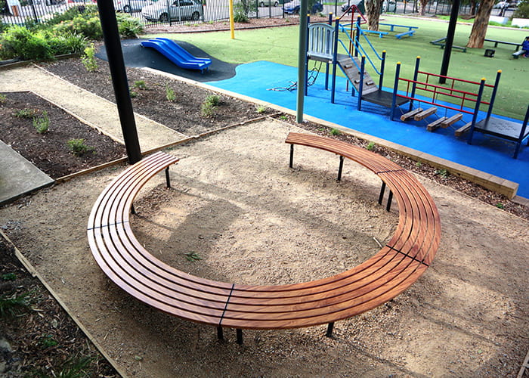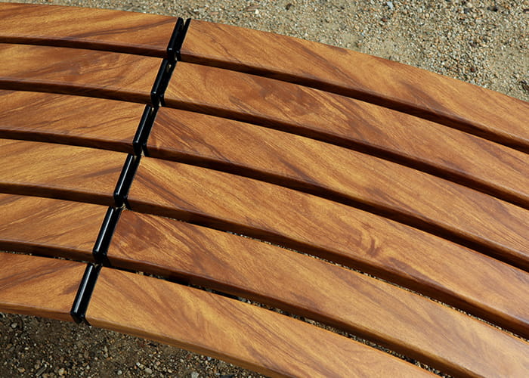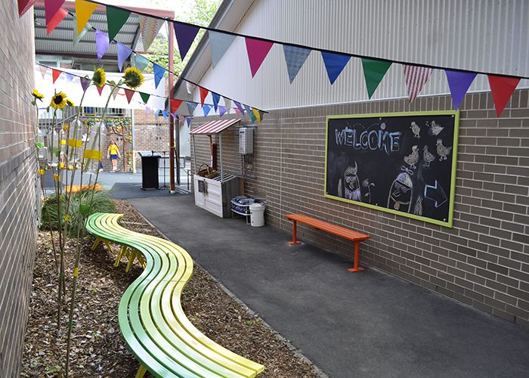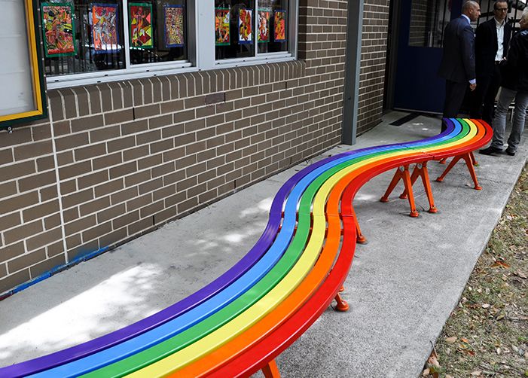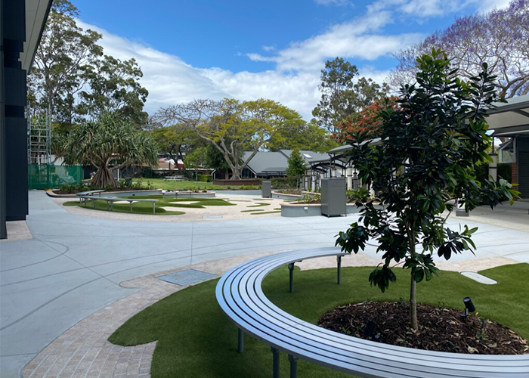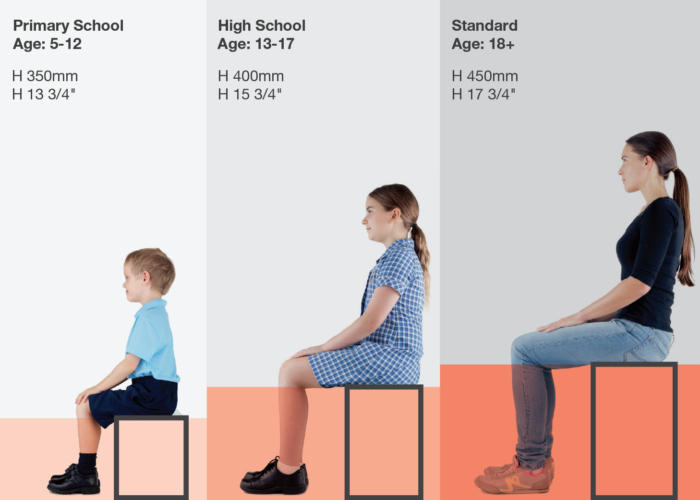Connecting with Country was integral to the design process for this new primary school in Wagga Wagga, commissioned for a major building program by School Infrastructure NSW.
Estella Public School sits within the large Wiradjuri nation area in New South Wales. The project’s designers, Taylor Brammer Landscape Architects and Pedavoli Architects, have designed the landscape and built environment with Wiradjuri influence of forms, learning, play and planting.
The resulting form of the school mimics a river bend that tracks the site’s contours, highlighting the connection between the Wiradjuri people and the Murrumbidgee River.
The design narrative, says Taylor Brammer, elevates “the Wiradjuri values of language, land, time, totems, and flora throughout the school. From this, a site-wide landscape masterplan evolved through considerations of the existing site alongside extensive research into the needs of the school community and respecting the Aboriginal custodianship of country.”
Indoor and outdoor learning environments have been designed to “provide for flexibility in pedagogy so that they are not only valid learning spaces today but can adapt along with the developing teaching and learning methodologies,” says Pedavoli Architects.
The school caters for 480 students from Kindergarten to Year 6.
Taylor Brammer has specified Mall Curved Slim Benches, arranged in C-shapes and ringing around trees, as social spaces that complement the curved river-like forms of the landscape.
The benches are powder coated in an eye-catching combination of alternating Sensation Orange, and Shamrock with Viper Green battens – colours seen throughout the school – with frames in Textura Monument.
Semi Hoop bicycle parking at the front gates encourages active transport.
