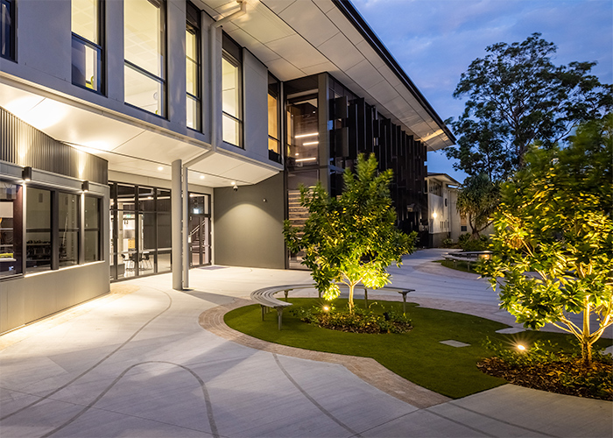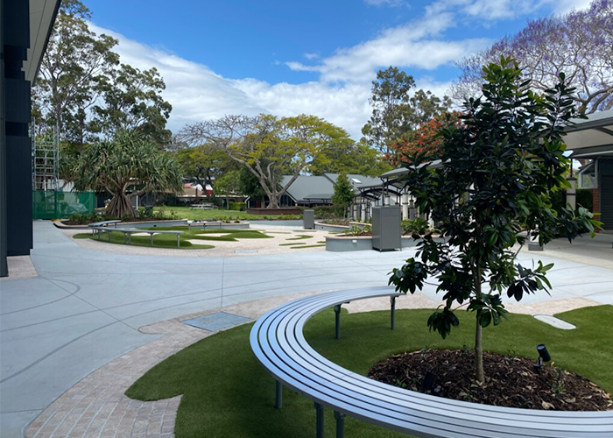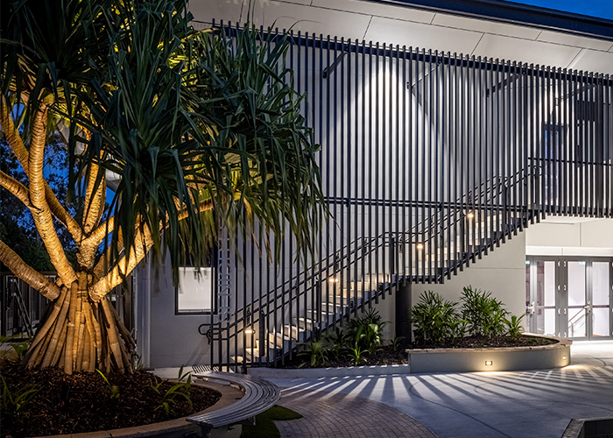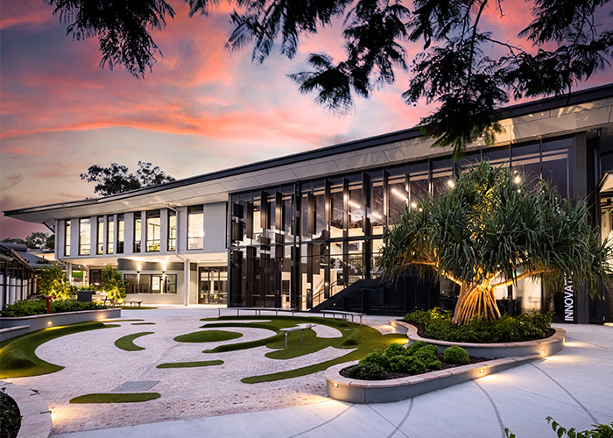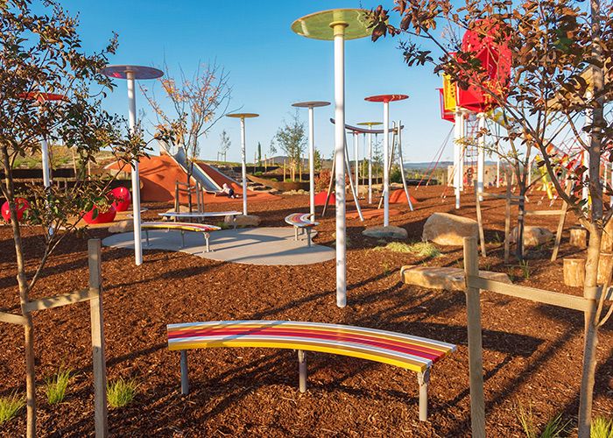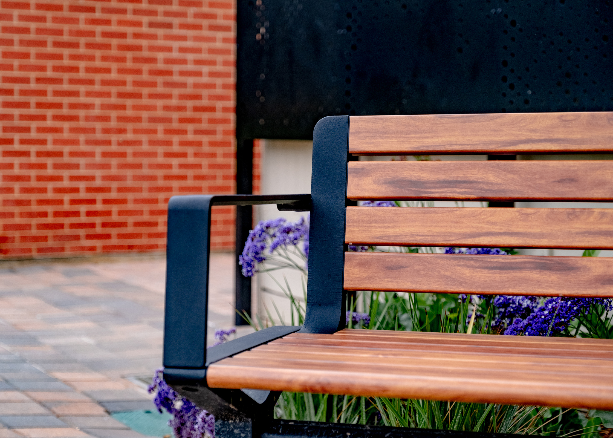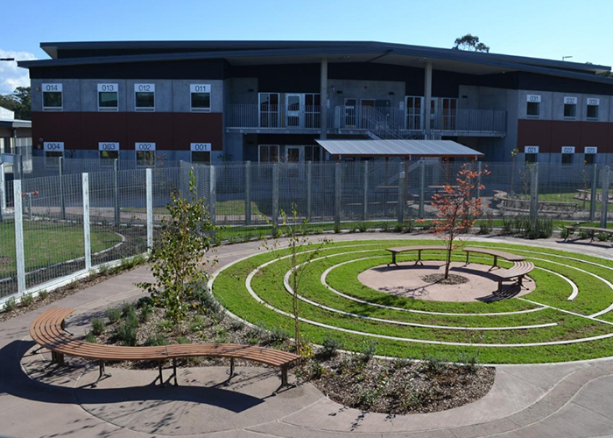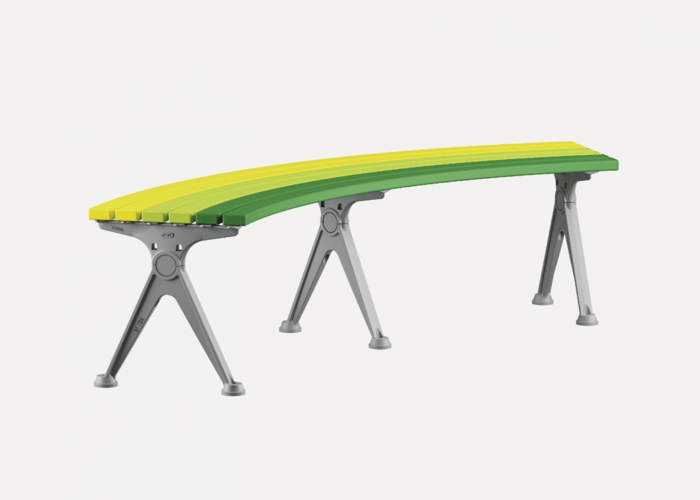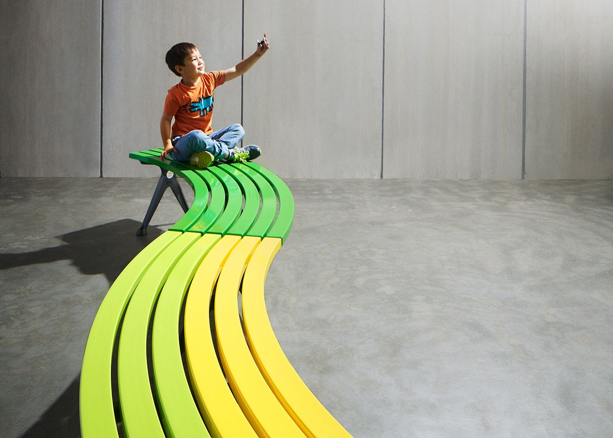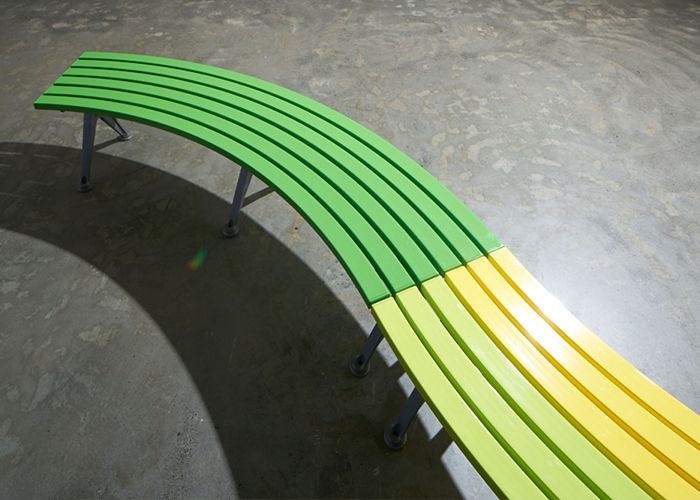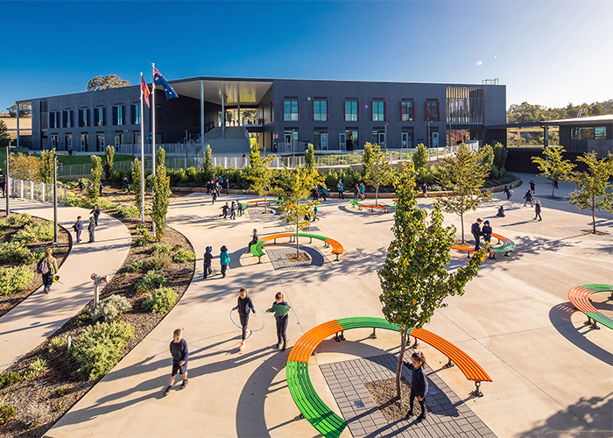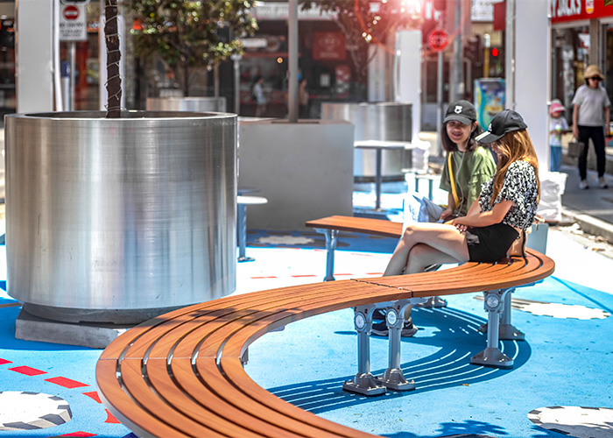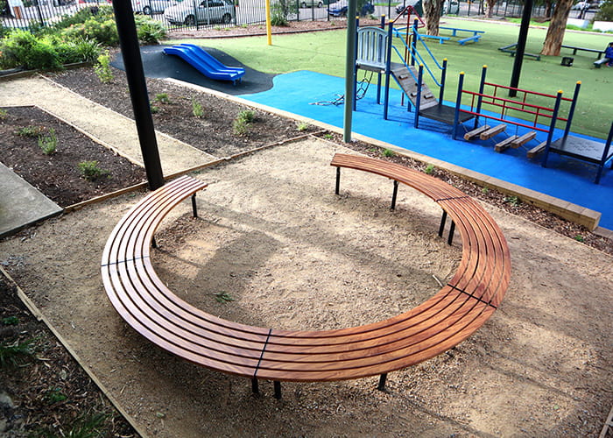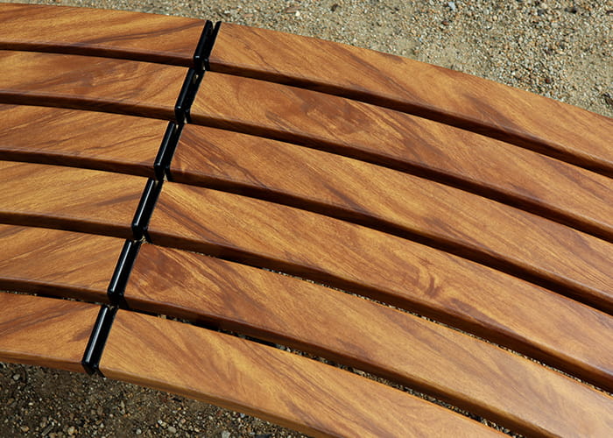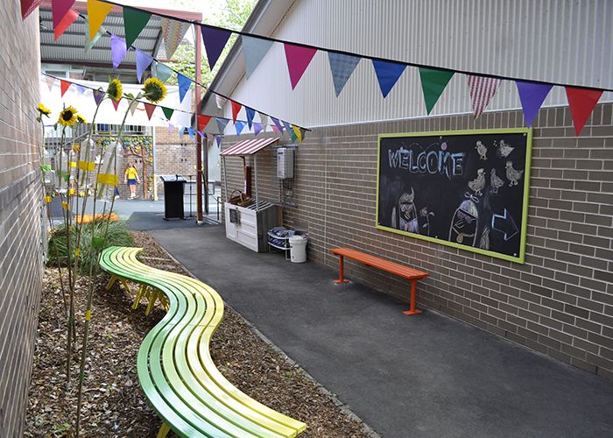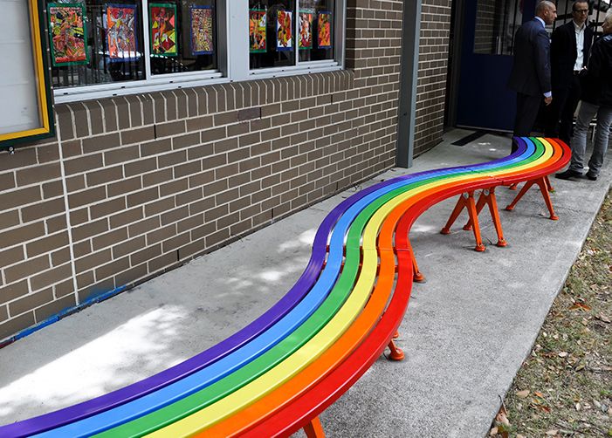Ridgeline Park
A $6 million park and playground in the new suburb of Denman Prospect in the Molonglo Valley celebrates play for children of all ages, with views of the lake, pines, National Arboretum and city. The design intent for Ridgeline was to maximise the park’s unique setting and outlook, while providing “a range of uses and recreational spaces for a broad user base,” says landscape architect Cia Flannery, and Principal of Cia Landscapes and Colour. “We wanted to ensure an adaptability of space that would appease change in needs and demographics over the estate’s life. “The Ridgeline Park is part of a greater vision for open spaces within the estate. Each open space area has a different character and purpose, which makes for a wholistic recreational experience within Denman Prospect.” Ridgeline …
- 15 apr 2019
