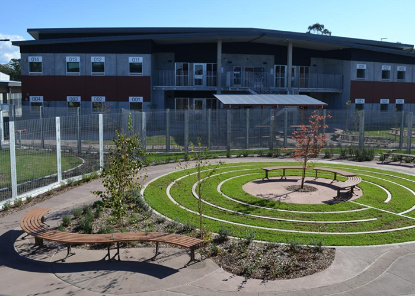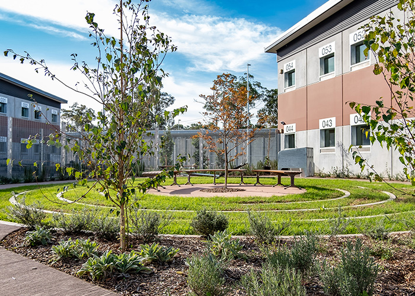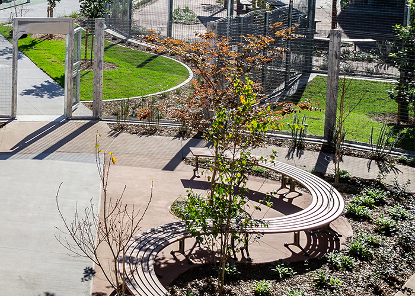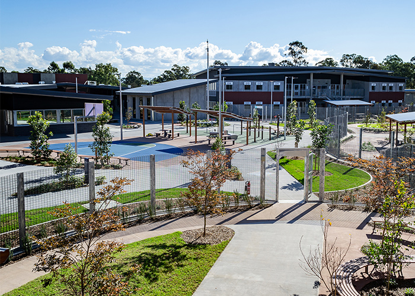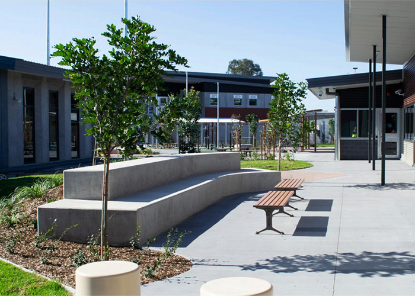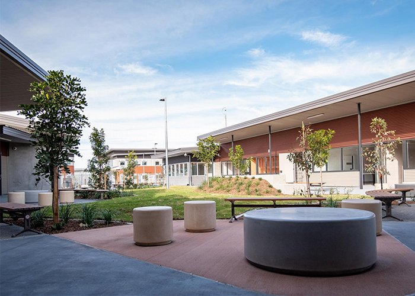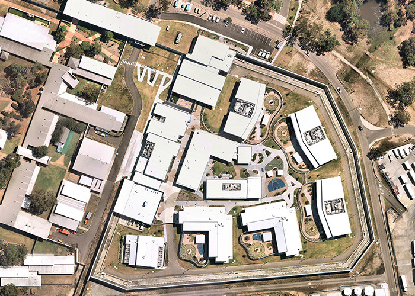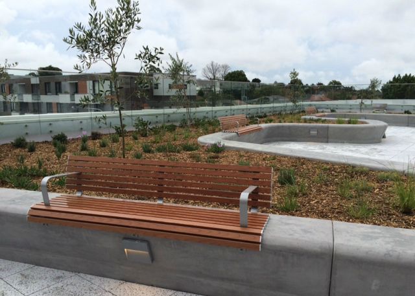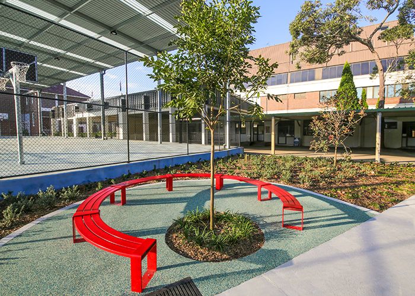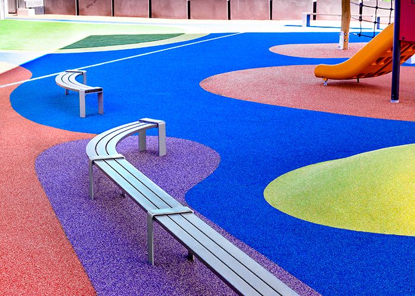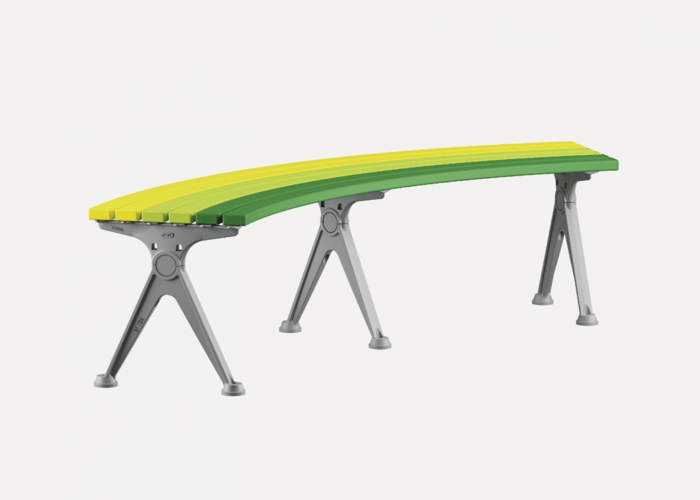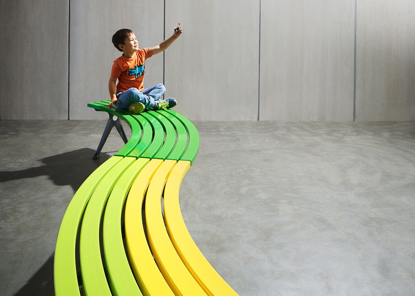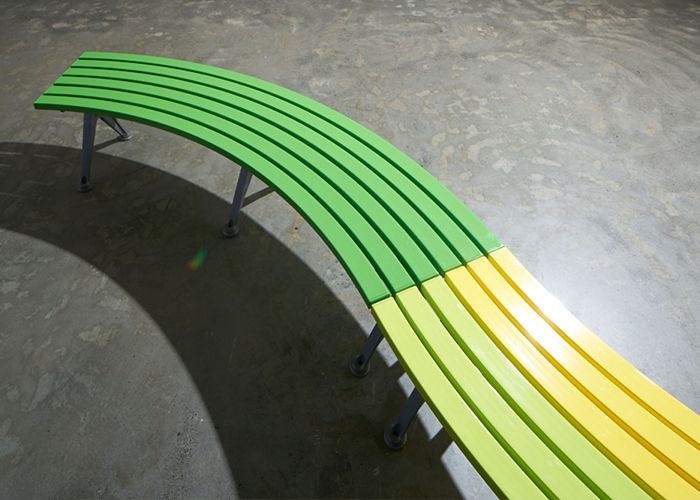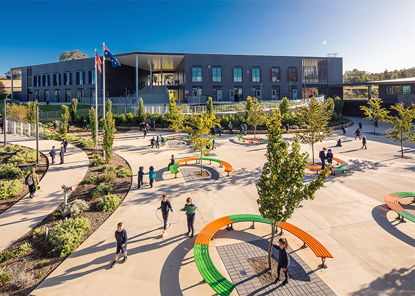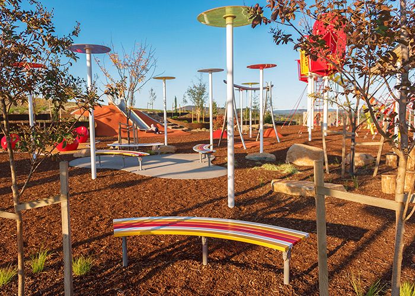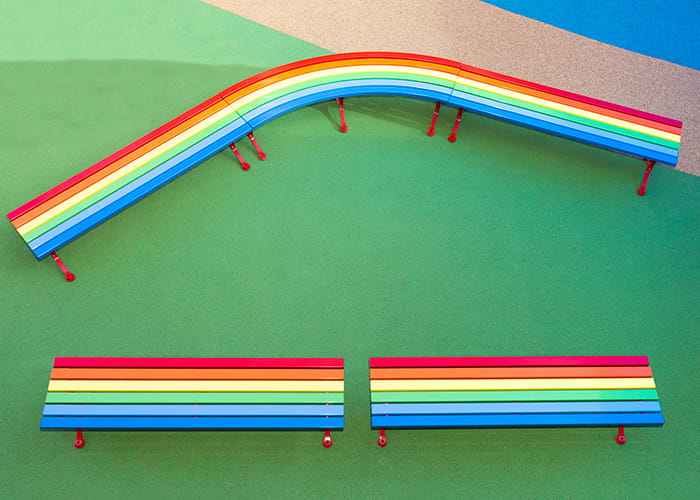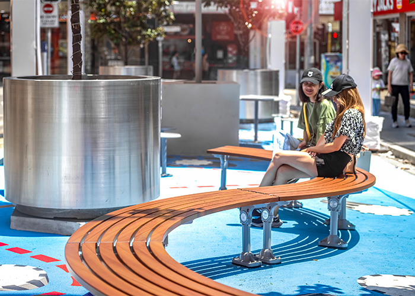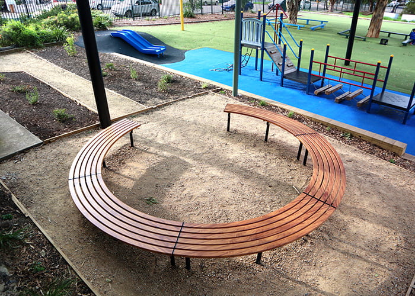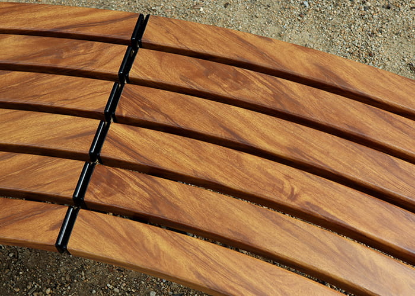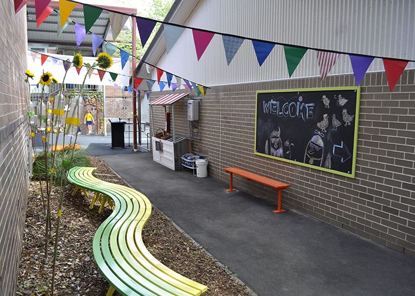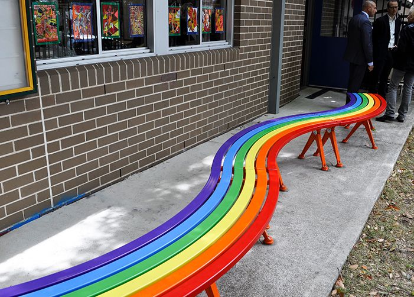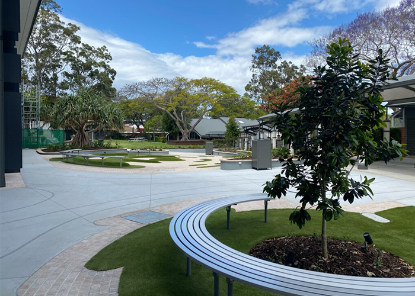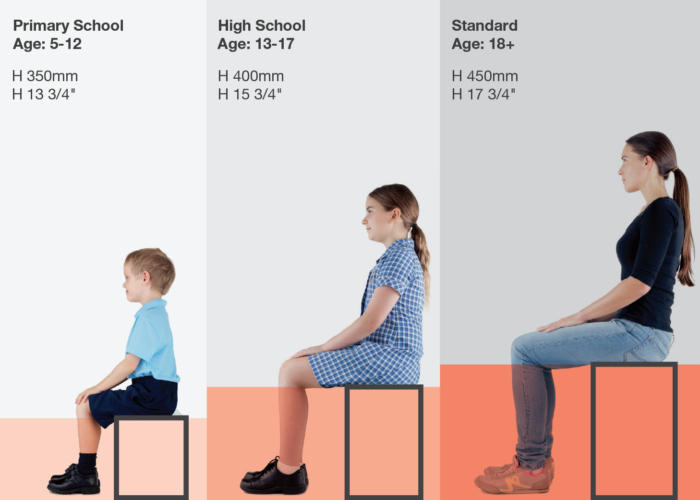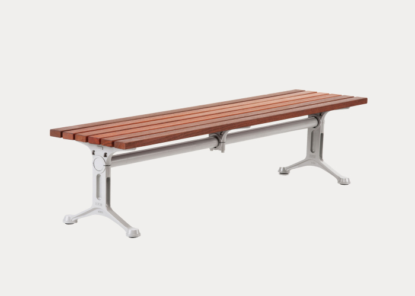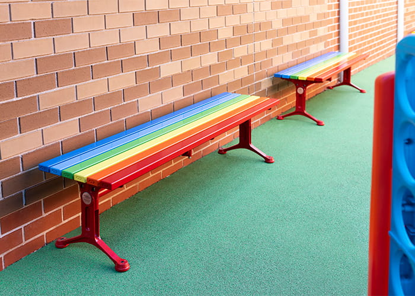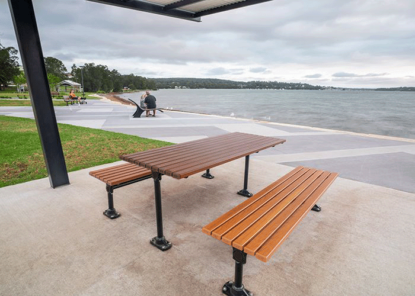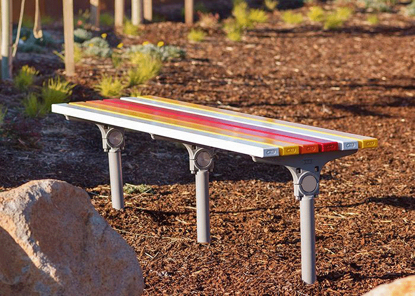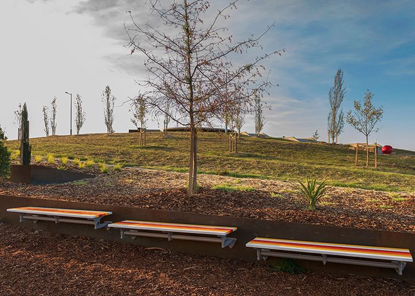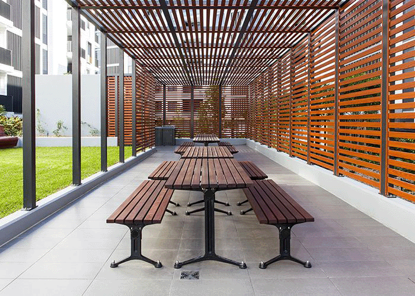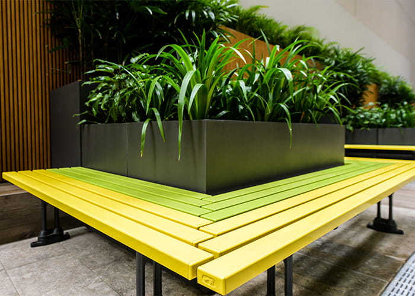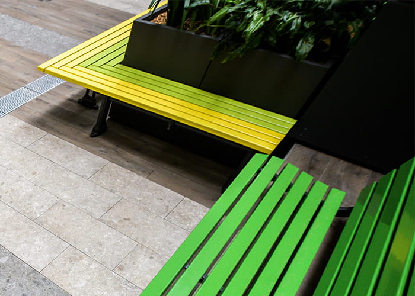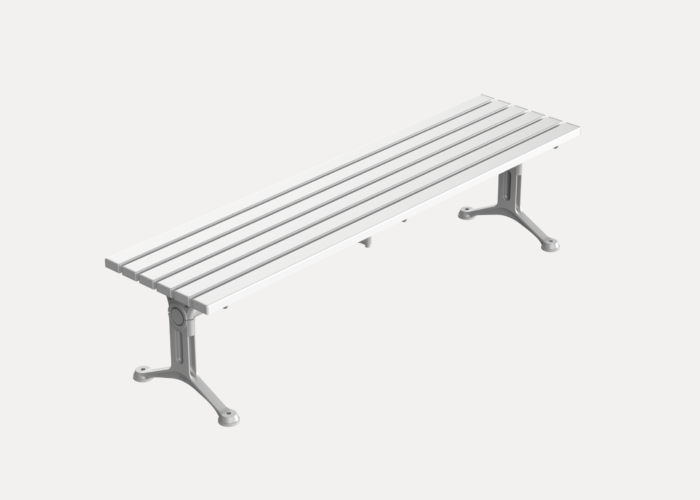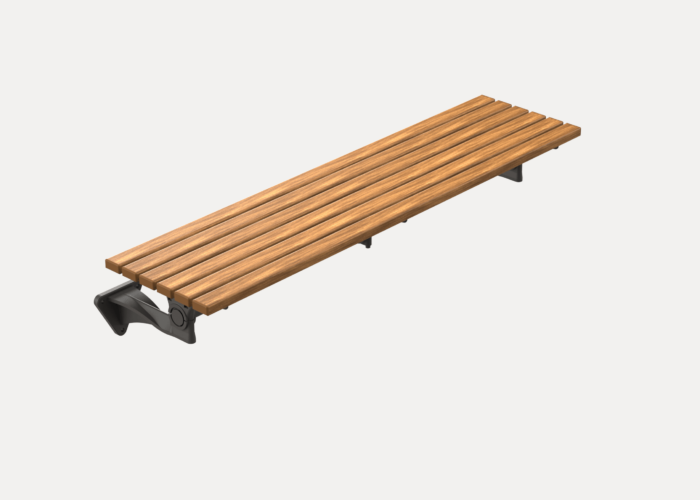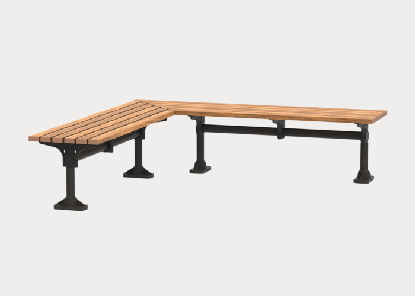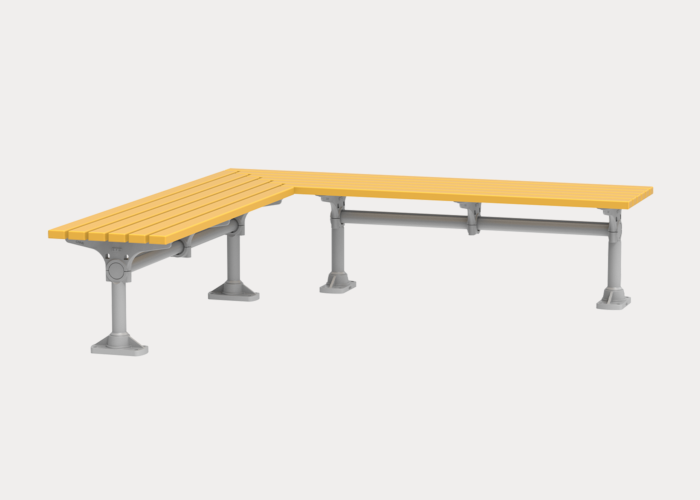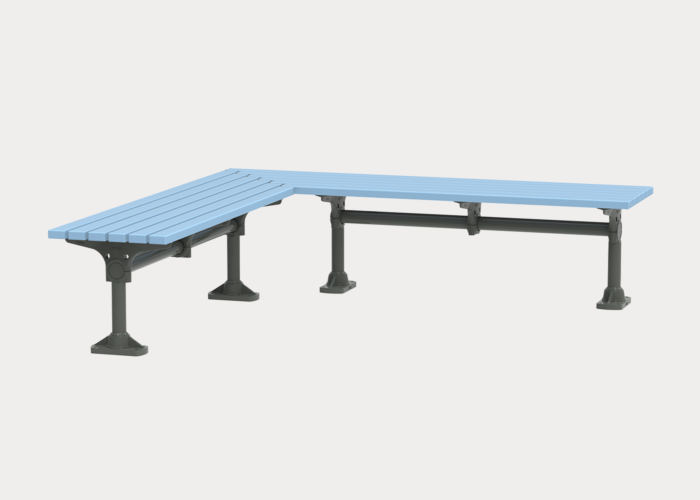This project is part of the 2021 AILA NSW Landscape Architecture Awards.
NBRS Architecture and Landscape have designed therapeutic spaces for a women’s prison expansion in Sydney, NSW, using “trauma informed principles” to promote rehabilitation.
The Dillwynia Correctional Centre expansion accommodates a growing number of female inmates in NSW, Australia, with increased security requirements and higher frequency of mental health issues.
Within a compact site NBRS has designed greenspace, accommodation, education, work, health, spiritual and visitation spaces to replicate familiar aspects of life outside, helping maintain normality and contribute to healing.
“Our team envisioned a facility that considered the end users. Our aim was to create something that made staff, visitors and inmates feel safe, fostering a sense of normality and positivity,” said Anthea Doyle, Justice Studio Principal, NBRS.
The landscape design was “critical” in providing a sense of space and tranquility to the external spaces of the facility, say NBRS.
“Curved fences and low mass planting, combined with exercise and small congregation zones have been designed with female offenders in mind. These zones have been provided in various locations with dedicated oversight. This allows for self guidance and a sense of freedom to offenders, while maintaining a passive level of security and monitoring,” they write.
“The design seeks to create a responsive and therapeutic environment by incorporating natural tones, natural materials, soft and curved surfaces, seasonal planting and views to nature.”
Mall Curved Slim Benches by Street Furniture Australia contribute to the curves of the landscape, with battens in timber-look Wood Without Worry aluminium woodgrain – highly durable and requiring minimal maintenance.
The battens are specified in tailored aluminium woodgrain Casuarina, with frames in equally hard-wearing and easily maintained Textura Jasper.
Curved and straight Mall Slim Benches are installed around the campus, furnishing green spaces for respite.
The benches are also in calming “de-escalation” spaces adjacent to classrooms – “if inmates (students) become overwhelmed and disruptive in class, they can be removed but within sight lines to allow for them to recalibrate prior to re-joining class,” say NBRS.
The result is an environment designed to contribute to positive health and wellbeing of inmates, a village-style campus and “a break from a typical institutional layout.”
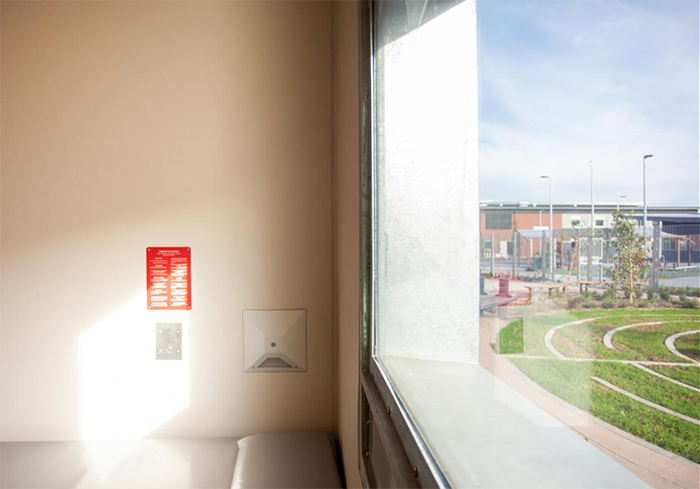
Dillwynia accommodation: natural light and views of calming landscapes. Photo: NBRS.
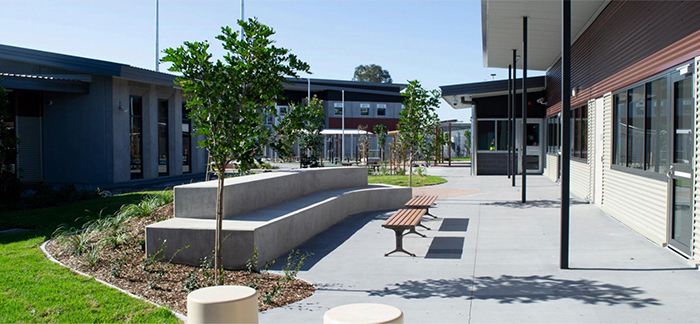
De-escalation space adjacent to classrooms, helping inmates who need to recalibrate outdoors, and then rejoin class. Photo: NBRS.
