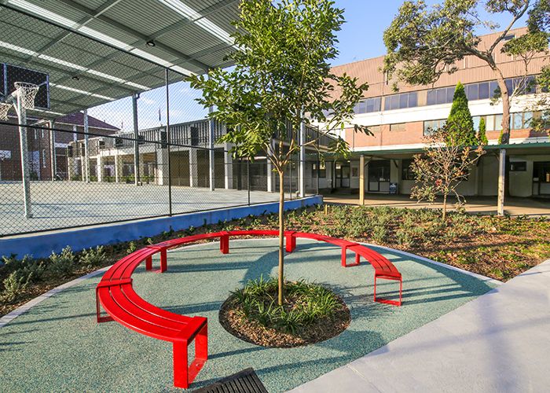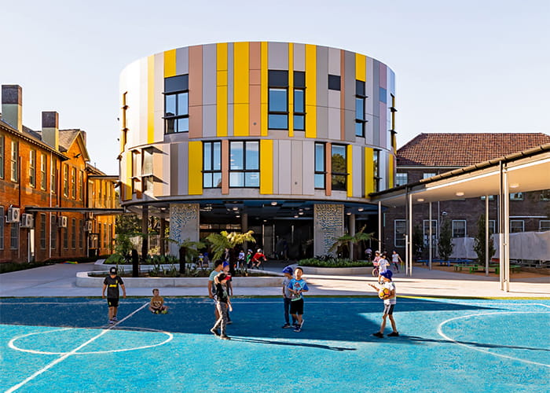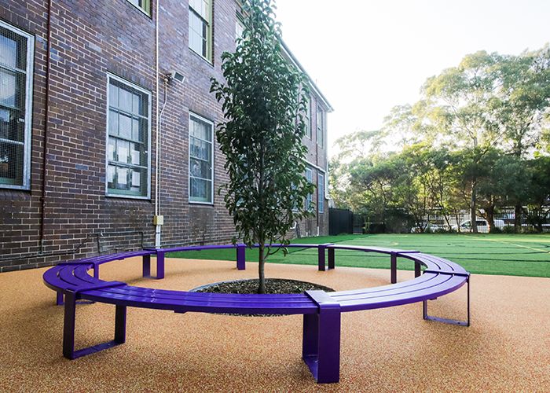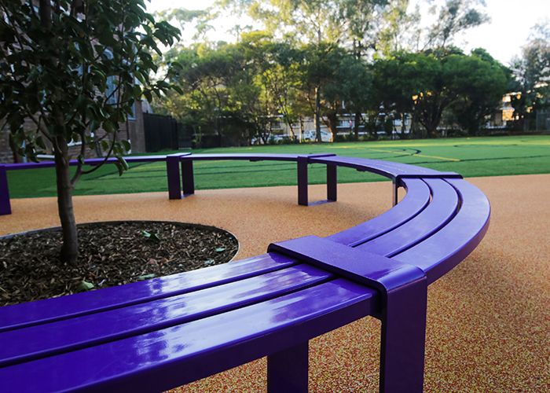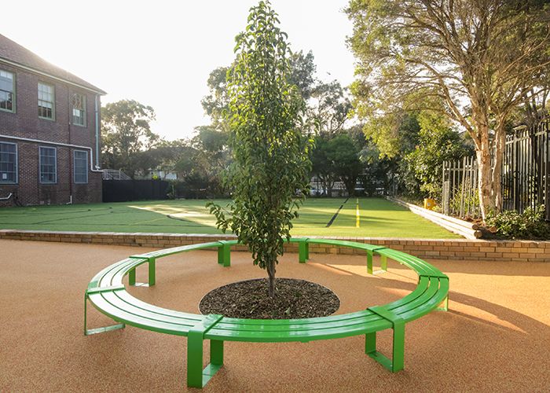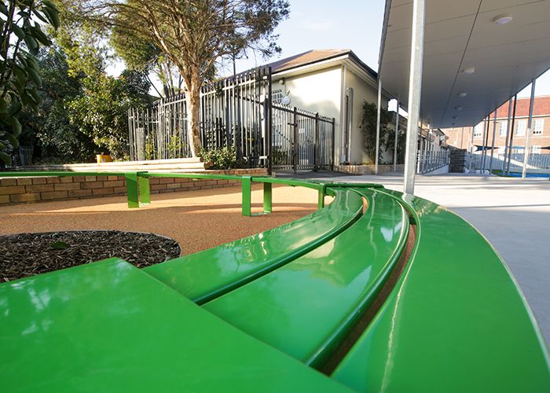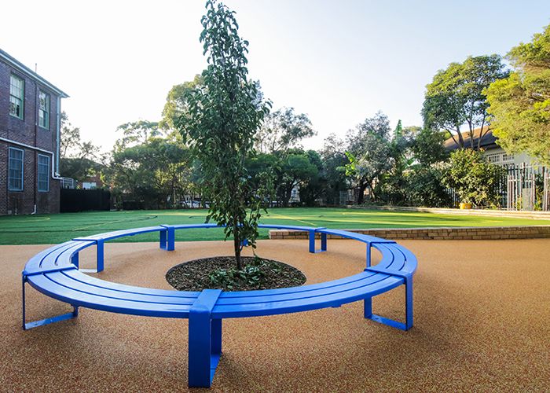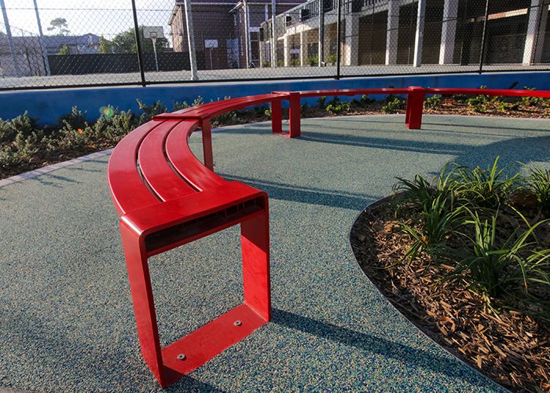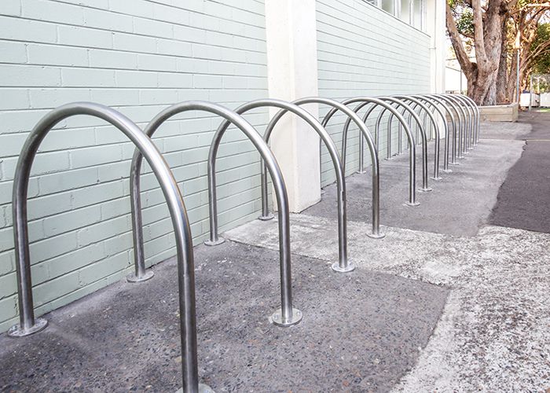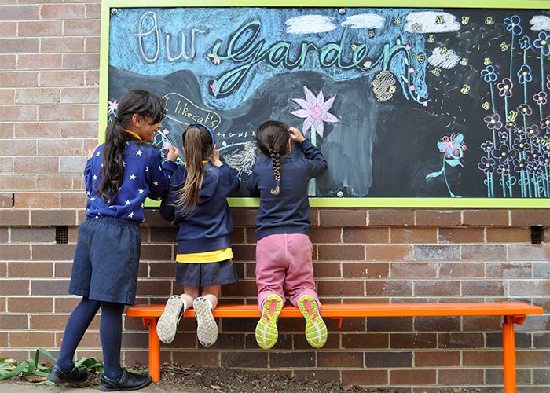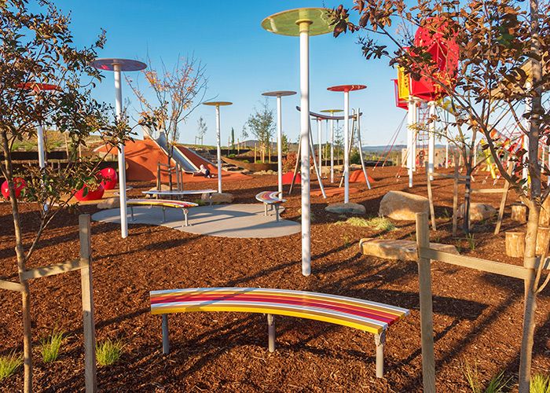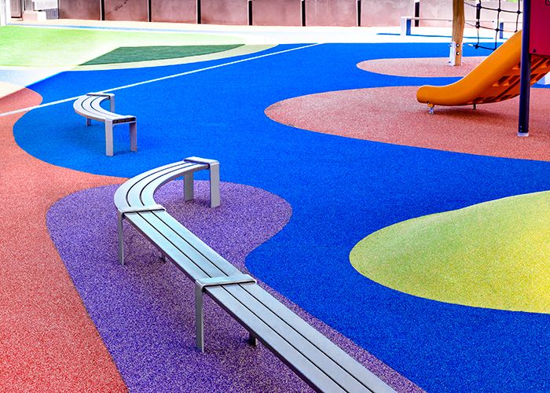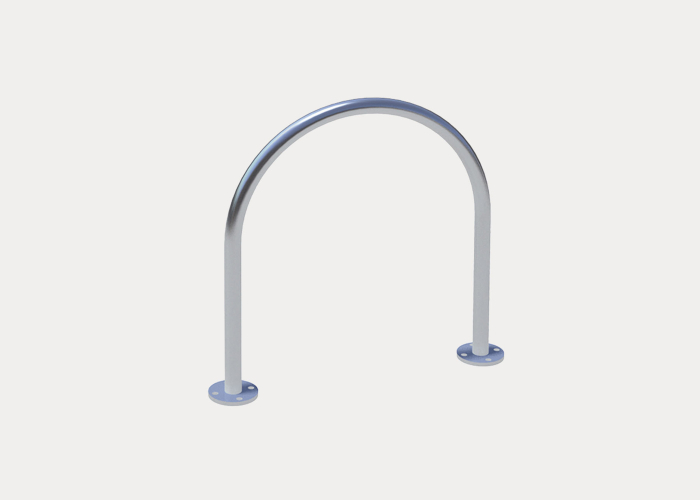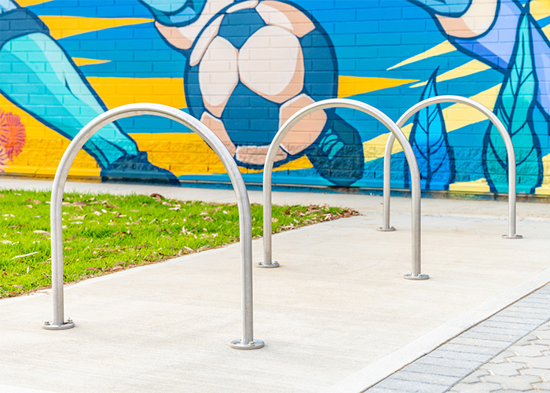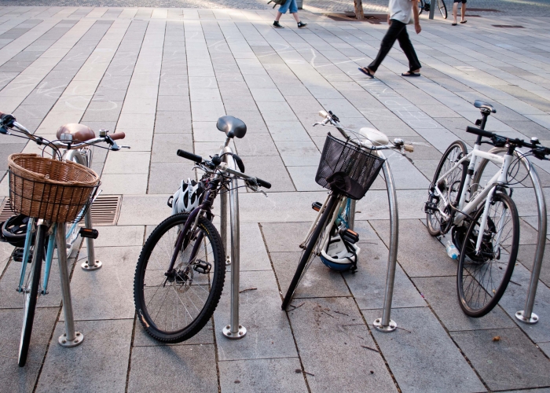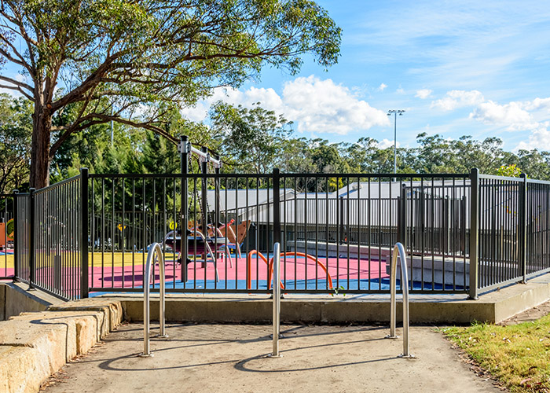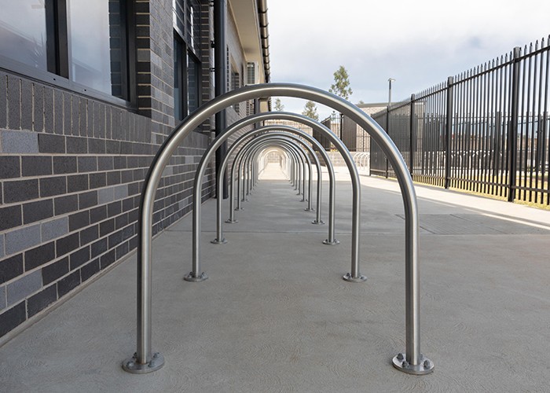Part of the NSW Government’s $6 billion school upgrade project, the $14.5 million redevelopment of Randwick Public School features landscaped areas for passive play and outdoor learning.
The design places a strong emphasis “on creating outdoor learning environments to provide students with a diverse range of teaching spaces, making the new school a fun and exciting place to be,” says TKD Architects.
Relocating some existing elements allowed the school to retain “an integral outdoor learning area,” adds Hamish Dounan, Design Director with Context Landscape Architects.
“The existing landscape elements provide shaded and quiet learning nodes for students using the library, while a play garden offers a more sensory outdoor learning environment,” he says.
“While limited in scope for major changes of the school, the combination of a well thought out landscape approach with opportunistic seating allows for an exciting and vibrant school.”
Context have specified a range of tailored Street Furniture Australia seats and circular benches for the site, which includes two new multi-purpose sport courts and a handball play space.
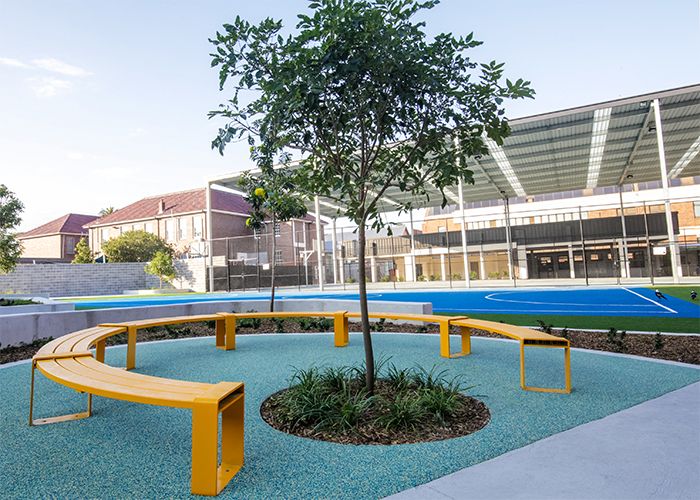
Benches encircle feature tree planting to allow students to enjoy the shade, says Dounan, and offer flexible social interactions, “with students able to sit in various groups around the circumference.”
“These items provide a playful splash of colour and interest while facilitating moments of gathering and respite. Various colours provide intrigue and help to enhance creativity for outdoor learning pods,” he says.
The seats and Simple Bins positioned around the school are powder coated in an array of bright standard colours: Lobster Red, Sensation Orange, Safety Yellow, Viper Green, Bondi Blue and Dark Violet.
Ample Semi Hoop Bicycle Parking is also provided, with 20 units installed to encourage active commuting.
