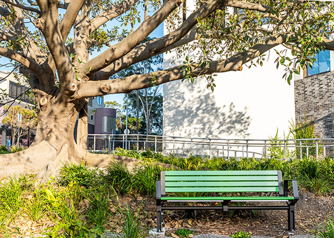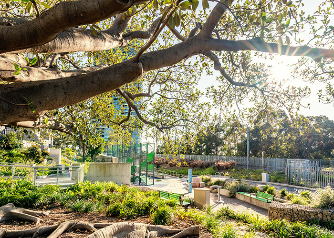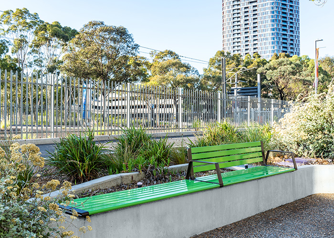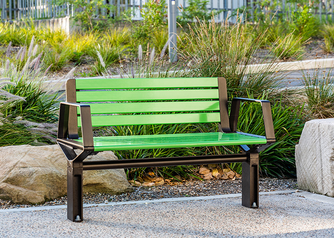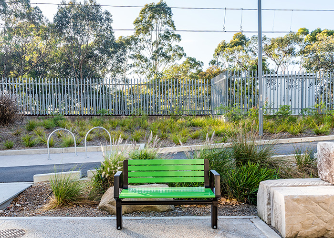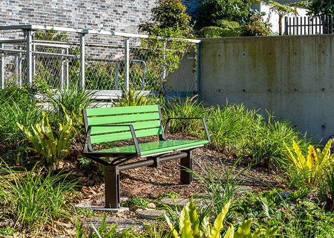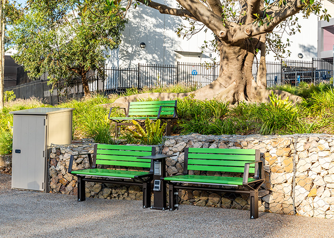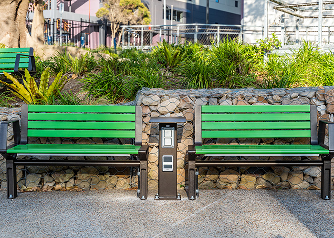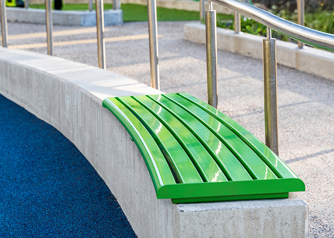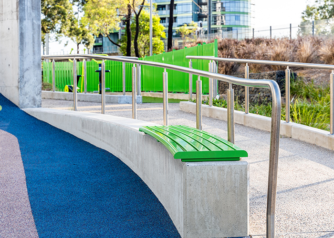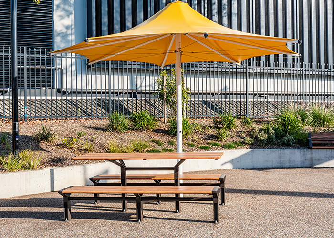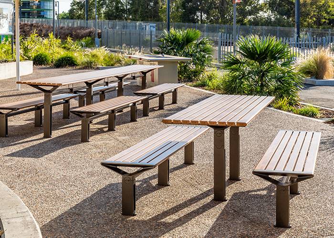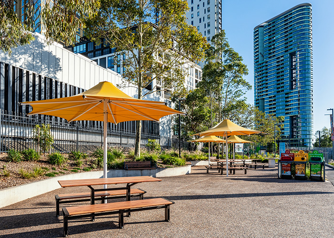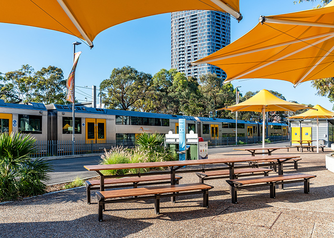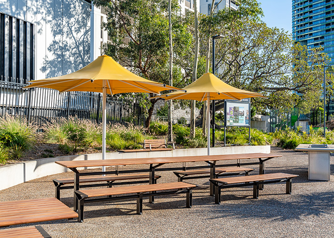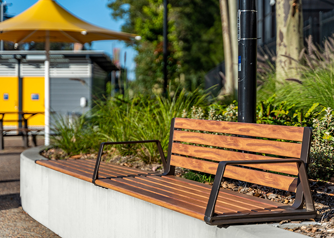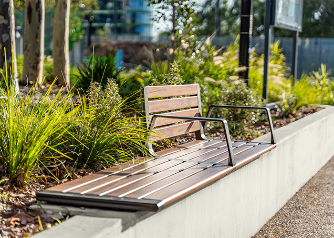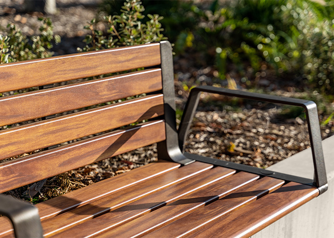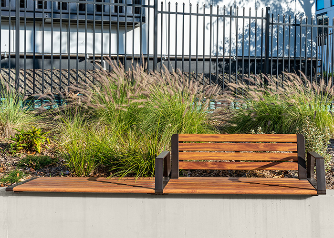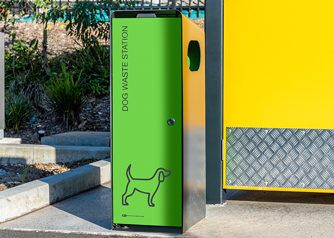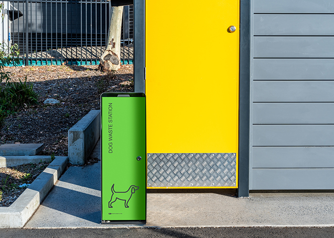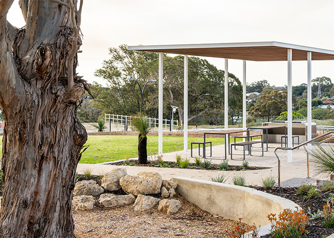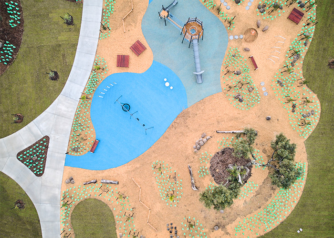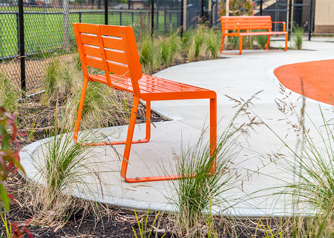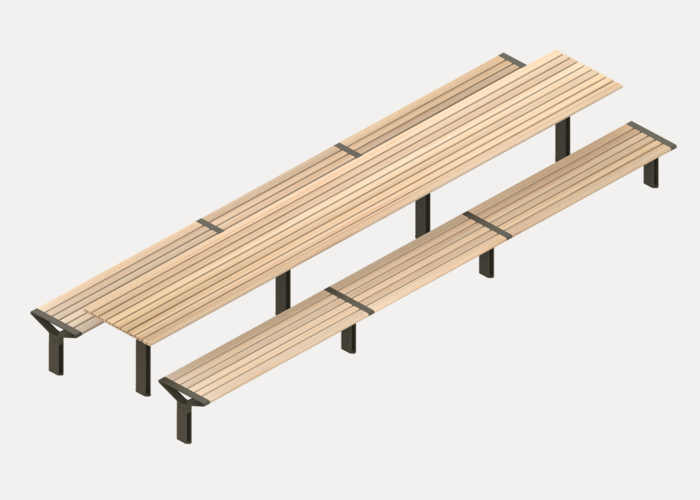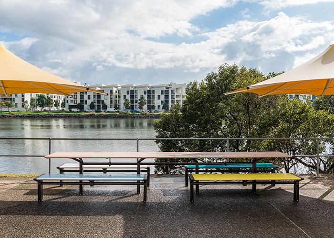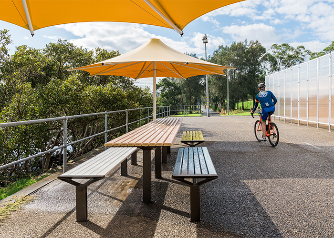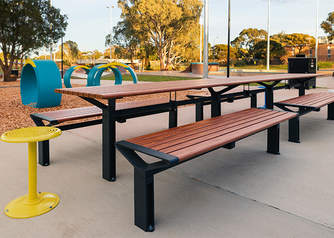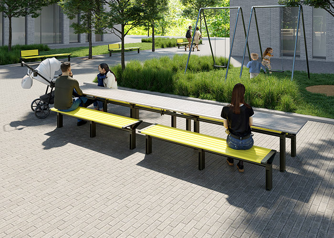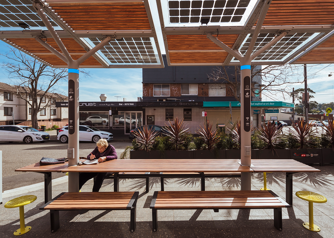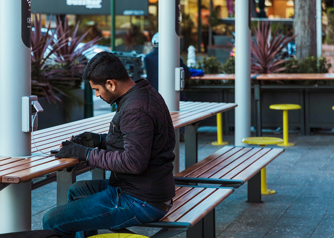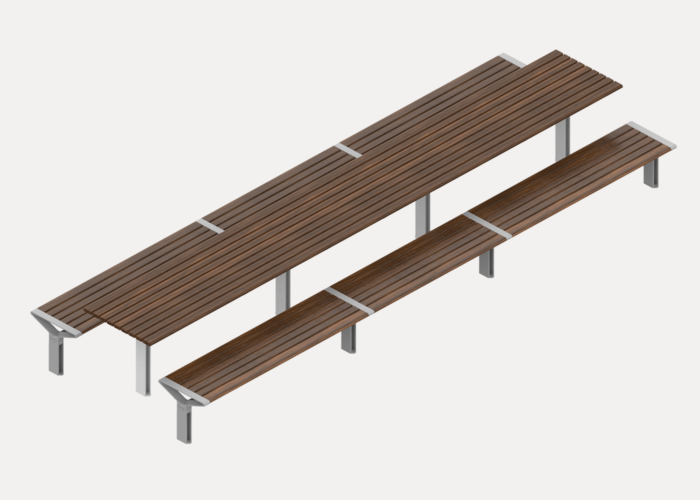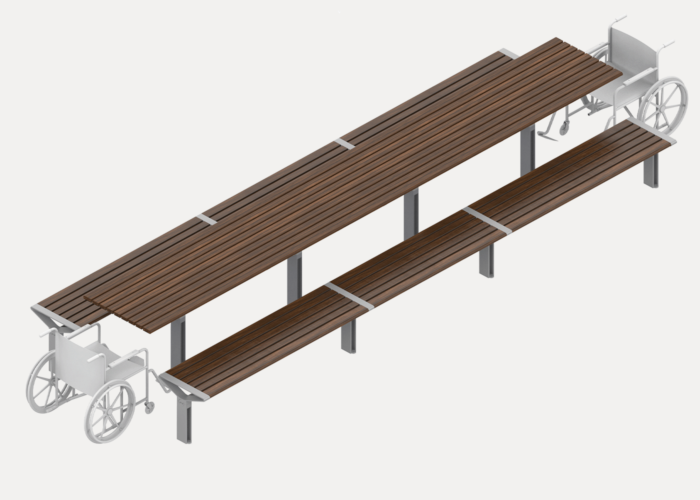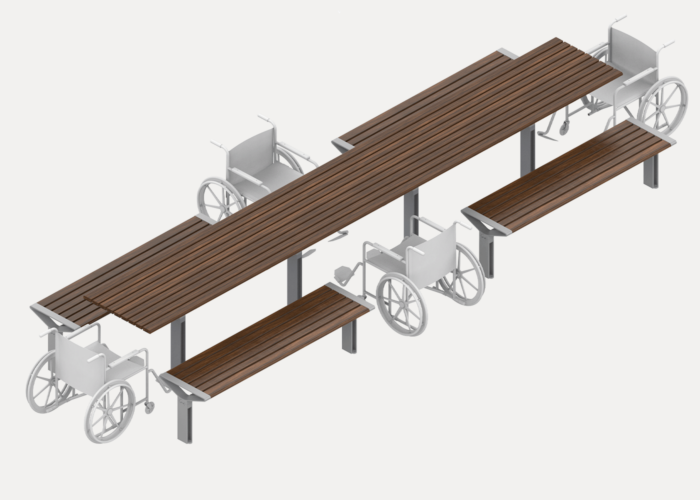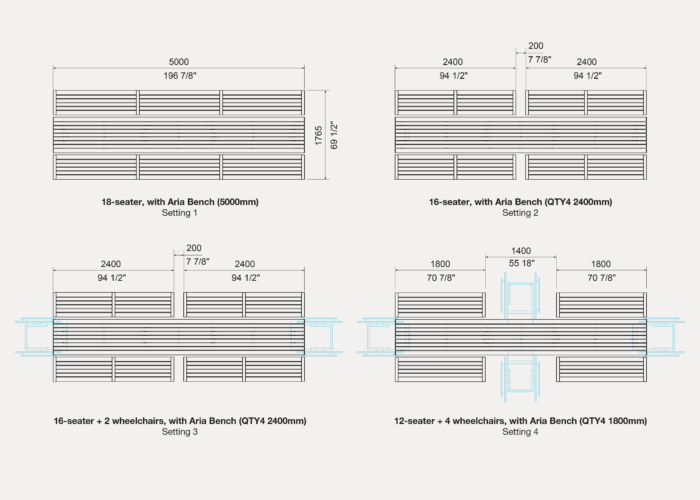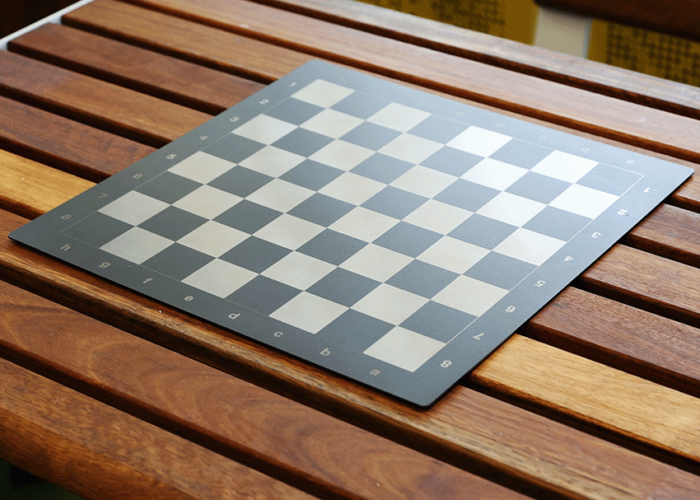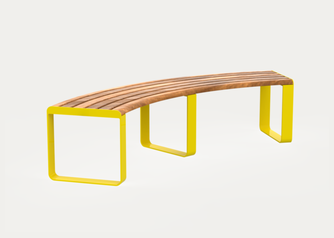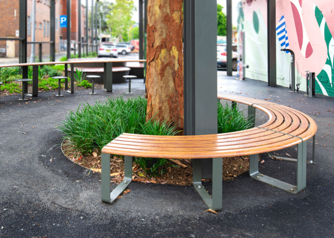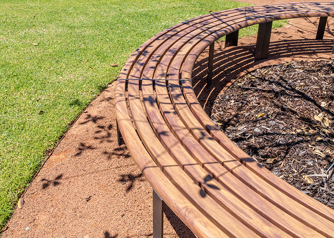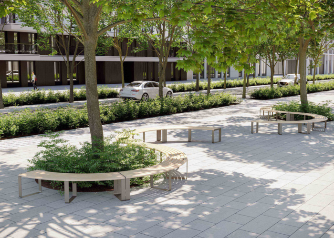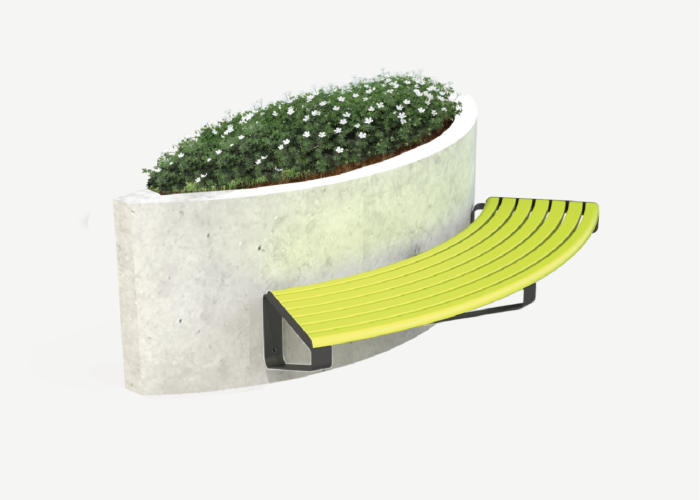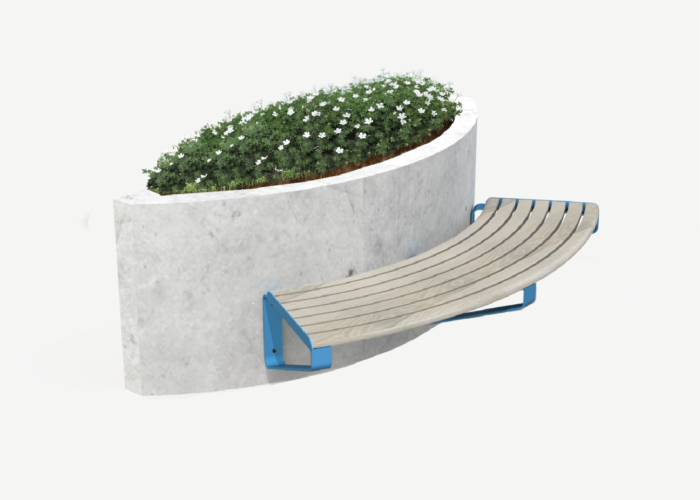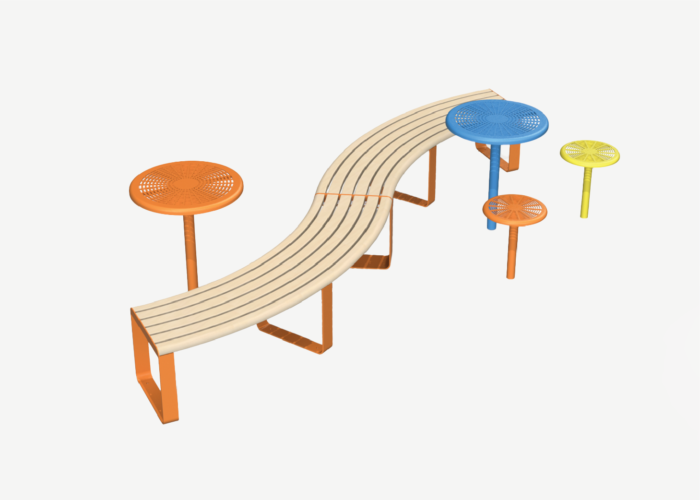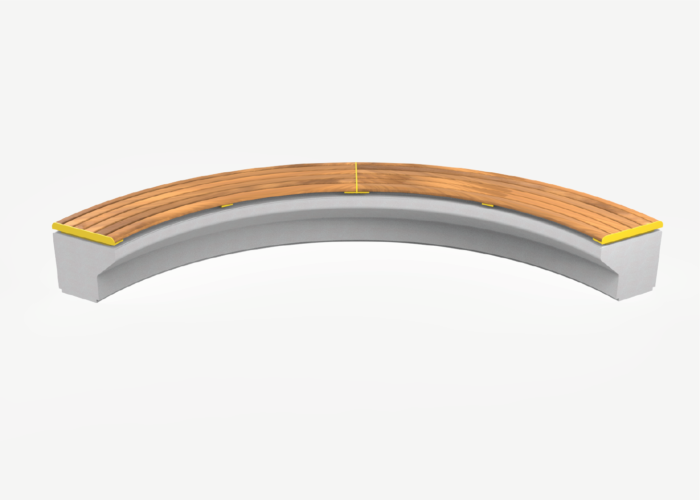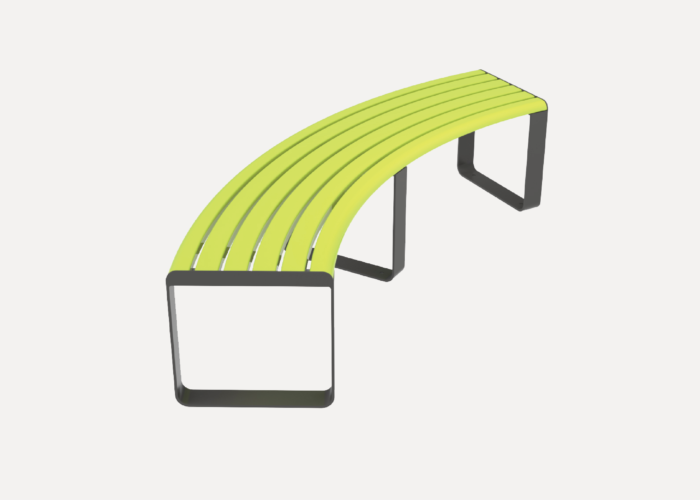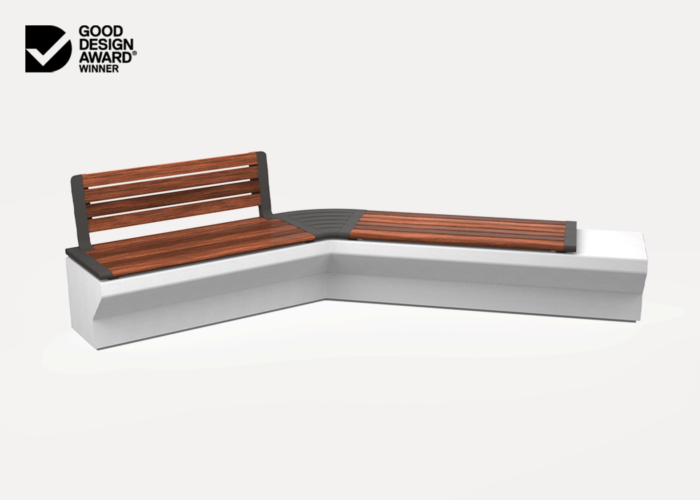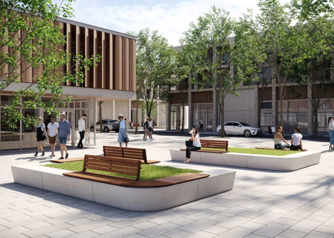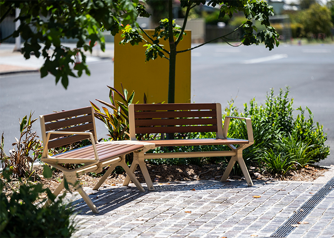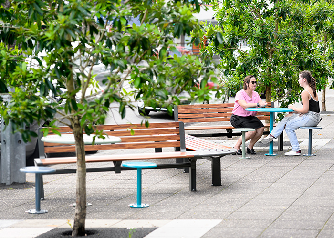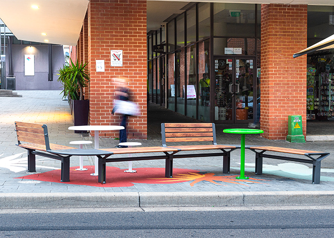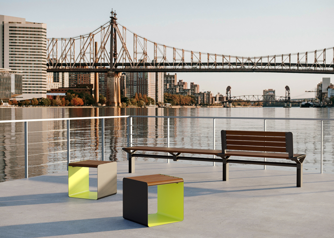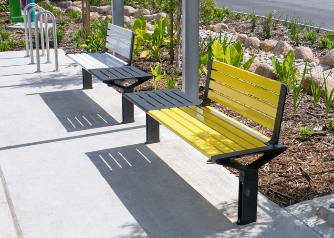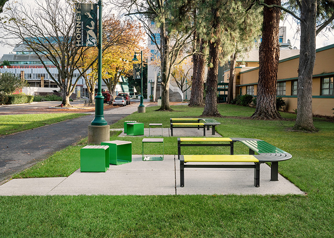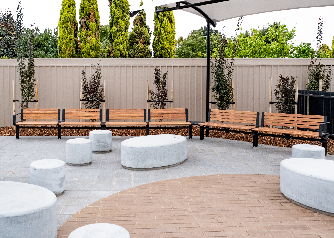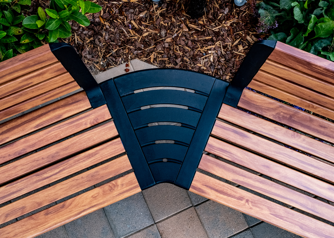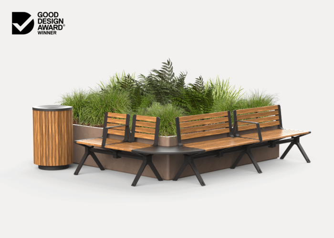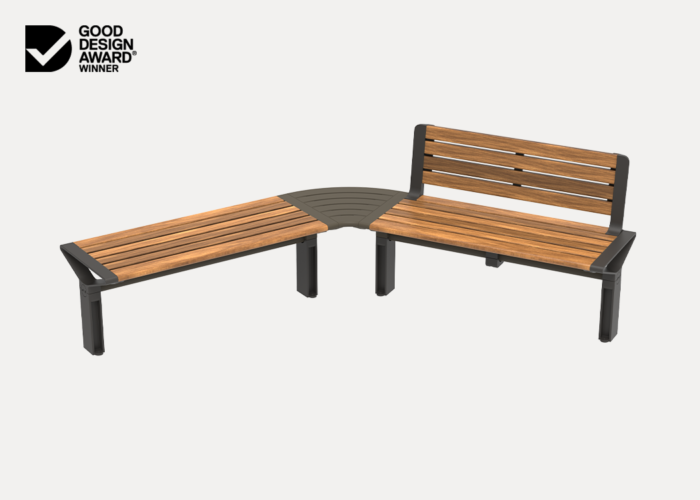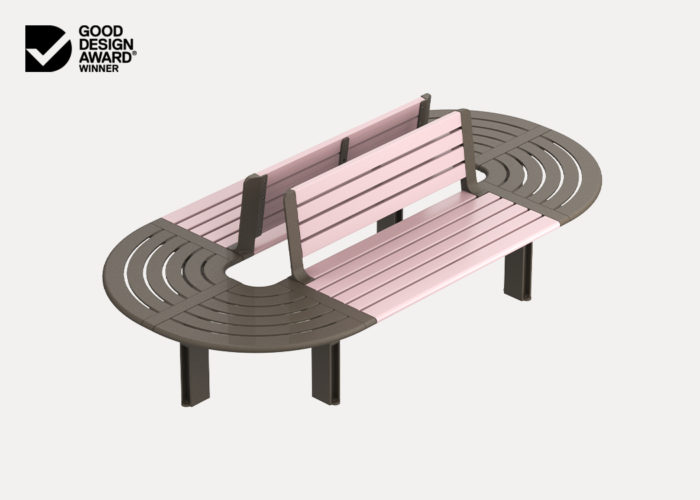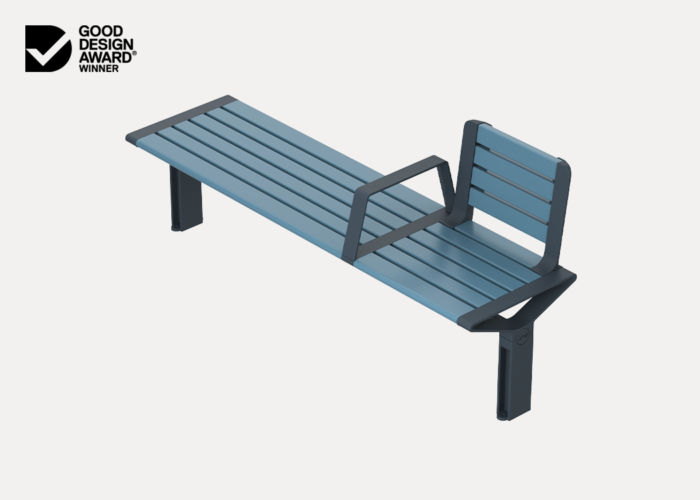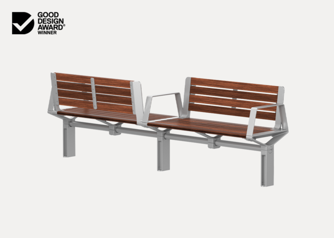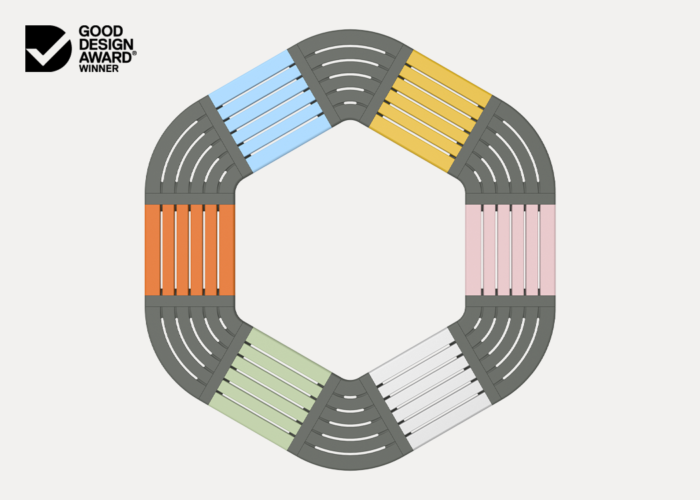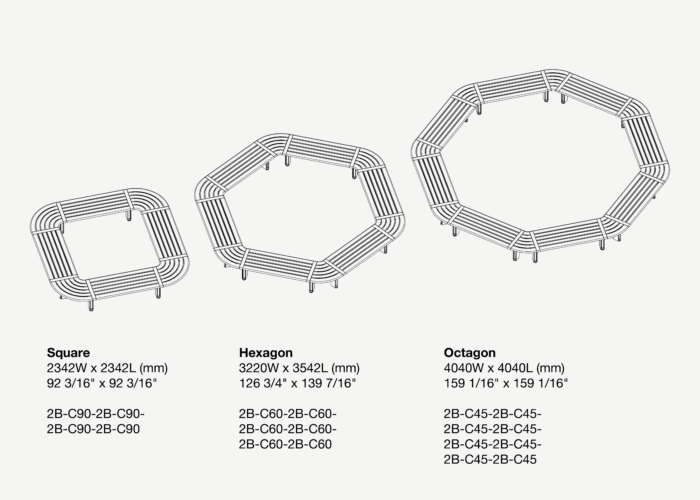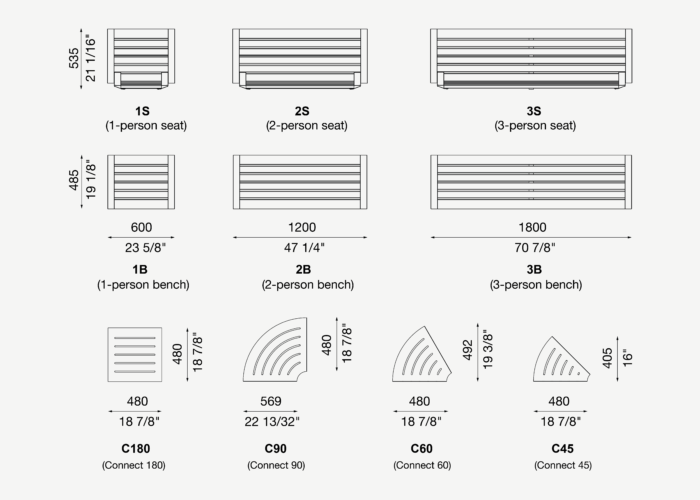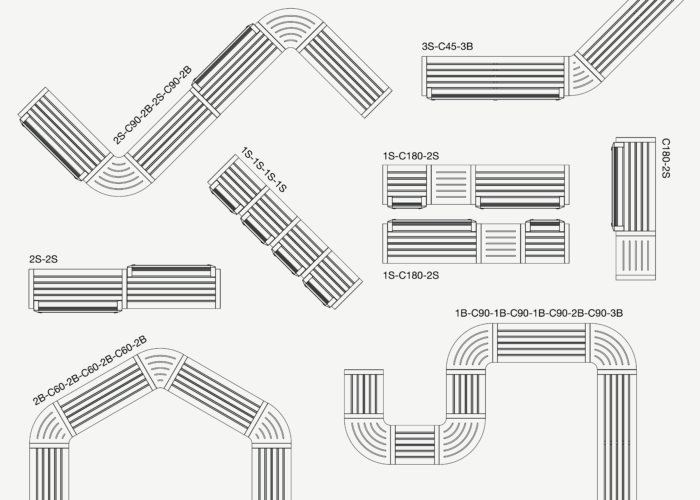Central Linear Park Stage 1 continues developments to ‘homify’ the 2000 Olympic Games precinct for the growing residential population in line with SOPA’s Masterplan 2030 framework.
Designed and masterplanned by SCAPE Design, the park includes a playground with vertical maze and slide, plentiful seating and picnic tables, water play, fitness stations and is connected to walking and cycling trails. All contribute to enhanced amenity, relaxation and recreation for the projected future influx of some 20,000 new local residents.
In 2020 SOPA undertook ‘HOMIFY’ as an innovative community-led engagement program to deeply listen and set clear community expectations of finer-grained needs for a more accessible, inclusive, family and dog-friendly public domain. The design team responded to this community engagement by the inclusion of a Community Gathering Space in Central Linear Park with community notice board, outdoor banquet tables and socially flexible seating.
SCAPE Design specified a suite of Aria and Linea furniture for the space. Around the playground, Aria Seating System provides a mix of seating and benches, some shaded by large, beautiful fig trees, some plinth-fixed including a Linea Curved Bench that bends with the concrete wall.
A ‘Viper Green’ powdercoat colour was selected to match other playground elements in the park; SCAPE Director Chris Houghton says the landscape architects appreciated the ability to tie the furniture into the precinct colour scheme.
The community seating area is furnished with Aria Settings and Long Communal Tables, shaded with umbrellas, to provide opportunities for large and small community gatherings. Here Wood Without Worry Spotted Gum battens bring the warmth of timber with enhanced durability, while minimising maintenance.
The community space is also dog-friendly in line with the findings of HOMIFY, with provision of dog drinking bowls and a customised dog-litter bin supplied by Street Furniture Australia.
The expansive fig tree was transplanted to the site as part of early works.
Houghton says Sydney Olympic Park’s status as Australia’s highest rated 6-star public precinct under the Green Building Council of Australia ‘GreenStar – Communities’ sustainability rating program brought sustainable design and materials to the forefront for the project.
He said, “The durable materials of the furniture – in Wood Without Worry and powdercoated aluminium, which are not only long-lasting but can be refurbished or recycled at the end of life – were selected to contribute to our sustainability principles for the project.”
SCAPE additionally introduced water sensitive urban design measures to reduce the volume and speed of run off, in order to clean the water before redirecting to SOPA’s drainage network and on-site detention facilities.
