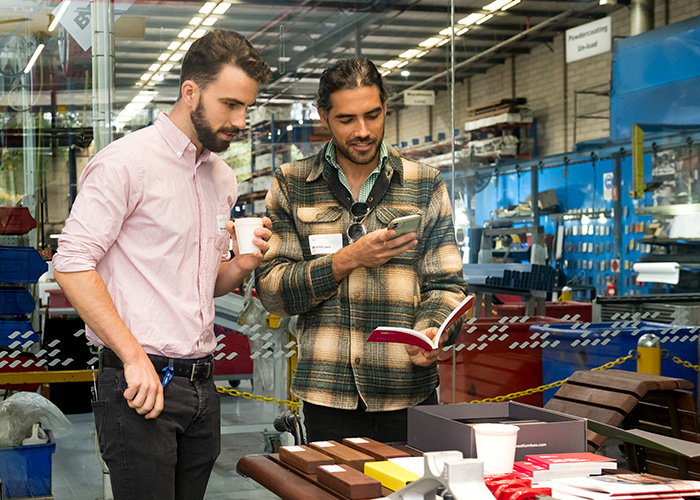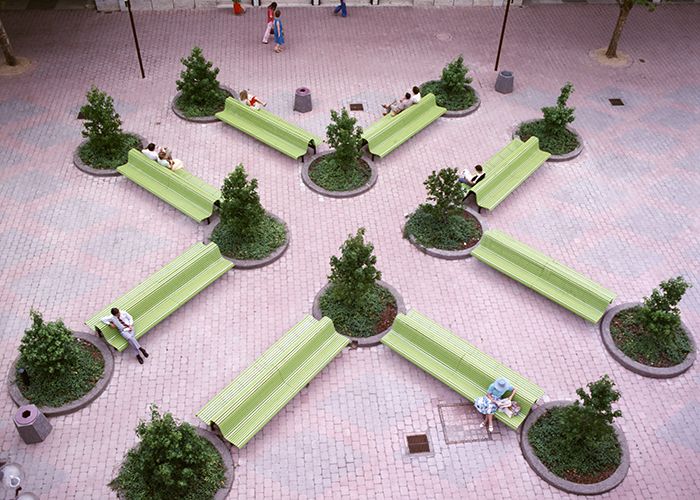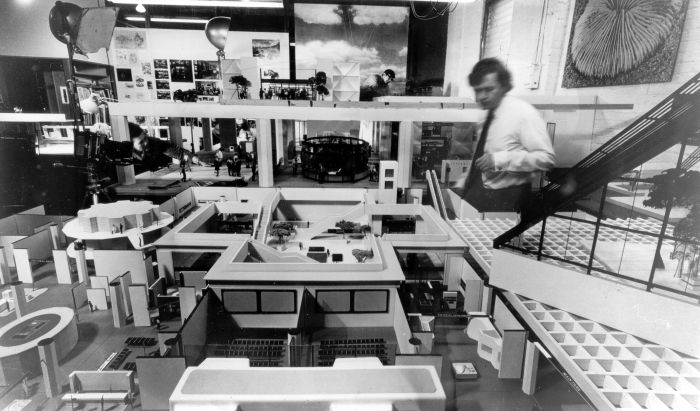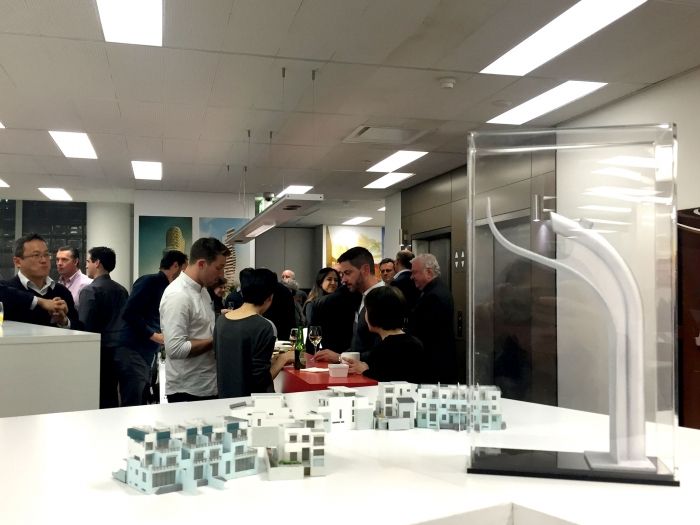
By Sally Morrison.
September 18, 2012
In April 2012 I visited the New York City High Line with my sister Edwina and our friends Rob and Ruairidh. There were only a few days left of our three-week adventure in America and we thought an afternoon stroll along the High Line, followed by cocktails and dinner would be the perfect farewell to this incredible city.

Me on the High Line. Photo: Edwina Morrison.
The High Line, which is now a public park, was once a freight line that sat elevated above the streets of Manhattan’s West Side. It is now owned by the City of New York and is maintained and operated by Friends of the High Line who oversee maintenance, operations and public programming for the park – as well as raising the essential private funds to support more than 90% of the park’s annual operating budget.
The High Line was built in the 1930s as part of the West Side Improvement project, which removed dangerous trains from the streets and housed them 30 feet in the air.
Located on Manhattan’s West Side, it runs from Gansevoort Street in the Meatpacking District to West 34th Street, between 10th and 11th Avenues.

The High Line circa 1930. Photo: The High Line.
Abandoned in the 1980s, it was rediscovered in 1999 when international photographer Joel Sternfeld produced a series of photographic works documenting the High Line. Under threat of demolition, the community based not-for-profit Friends of the High Line formed and worked in partnership with the City of New York to preserve and maintain the structure as an elevated public park.
Edwina and I met the boys at the West 30th Entrance between 10th and 11th Avenue. Having experienced unseasonably chilly weather in New York, you can imagine our happiness when we were blessed with a beautiful 16 degrees and sunny afternoon.

10th Avenue, New York City. Photo: Sally Morrison.
Our journey began: we walked towards ‘Wild Flower Field,’ a straight green axis on the High Line blooming with spring plants and flowers. The High Line is located in a very hostile and difficult environment to grow a landscape. Its thin soil bed and extreme weather temperatures and patterns means there are issues with providing adequate water and nutrients for plants. Therefore to ensure plants bloom throughout the growing seasons, the landscape is home to native species that once grew spontaneously on the High Line as well as new species to the area.

Natural species of plants growing on the abandoned High Line. Photo: The High Line.
‘One of the greatest features of the High Line is the paving that has been designed to crack open and allow plants to come through. It also has open joints that collect and store rainwater, which can then seep slowly into the plant beds. Eighty to ninety percent of all the water that falls on the High Line stays on the High Line,’ says lead designer James Corner.
The original railway tracks have also been left intact in some sections. These are used to make individual garden beds, and many are visible as you walk.

Garden beds and original railway tracks on the High Line. Photo: Edwina Morrison.
Besides the ever-present greenery, the first thing you notice is the incredible views. Never-before-seen outlooks are possible due to the adaptive reuse of the High Line. Many tall buildings are visible when looking up towards Mid Town and the Upper West Side, as well as clear views over the Hudson River when looking to New Jersey.

The High Line and the New York Line 2012. Photo: Sally Morrison.
Next we approach the ‘Woodland Fly Over,’ where a microclimate has been created using adjacent buildings to support dense plant growth. To accommodate this microclimate, James Corner created a metal flyover. This allows for the landscape to fill in below and for an undulating terrain of moss and shade to blanket the lime beds.
When walking through the canal of tall apartment buildings we notice not only the views of many famous New York City roof terraces but also views into resident’s apartments. Some of the apartment windows are at the same height as the walkway and as a visitor you can see into their apartment just as easily as they can see the High Line. I was surprised by how many people did not have blinds, shutters or curtains.

Ruairidh, Rob and Edwina on the Flyover 2012. Photo: Sally Morrison.
As we make our way towards the Sundeck between 14th and 15th streets the street furniture of the High Line starts to become more prominent. At the Northern Spur before the entrance to the Chelsea Markets Passage we were welcomed by an urban leafy forest, which creates shade and protection for many benches.

Custom designed street furniture 2012. Photo: Sally Morrison.

Custom street furniture bench 2012. Photo: Sally Morrison.
All the seating has been custom designed for the High Line project. The benches at the Northern Spur seem to peel up from the timber flooring and are supported at one end by an aluminium pipe. Under the bench where the timber floorboard used to lie is a drain, which collects rainwater to irrigate the plants of the High Line.
Other furniture includes banquet seating along the straight axis from West 30th Entrance to the Wild Flower Field, and auditorium seating at 10th Avenue Square. Facing towards midtown you can also see the Statue of Liberty. At the Sundeck you can relax on reclining deck chairs for unobstructed sun and views over the Hudson River. The Sundeck also houses a water feature that skims water along the upper walkway, allowing visitors to wade barefoot and cool off in the hot New York summer.

Sun lovers on the Sun Deck 2012. Photo by Sally Morrison.

Custom street furniture 2012. Photo: The High Line.

Custom street furniture 2012. Photo: Sally Morrison.
Sadly it appears that the litter receptacle was possibly an afterthought in the street furniture design. Unlike the seating, which is seamless in its appearance, the litter bins and recycle units seem to be placed in corners with disregard to the urban environment. Maybe an enclosed litter system would have been a better solution?

Litter Bin on the High Line 2012. Photo: Sally Morrison.

Recycle and waste centre on the High Line 2012. Photo: Sally Morrison.
As we reach the Gansevoort Plaza our afternoon on the High Line is coming to an end. Looking over the meatpacking district, I think back over the 18 blocks we have walked, up in the city air and all the surprises we spied along the way. We walk down the Gansevoort stairs towards The Standard Hotel Beer Garden, and are greeted with one more surprise. As our pink cocktails are brought to the table I look up to the ceiling and stare at it for a while, until I realise that the beer garden is also sheltered by this incredible structure, The High Line.

The end of the High Line, Gansevoort Plaza 2012. Photo: The High Line.

The Standard Hotel NYC, Beer Garden, sheltered by the High Line 2012. Photo: Sally Morrison.
























