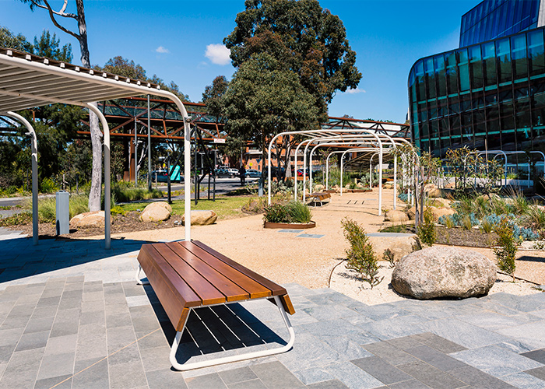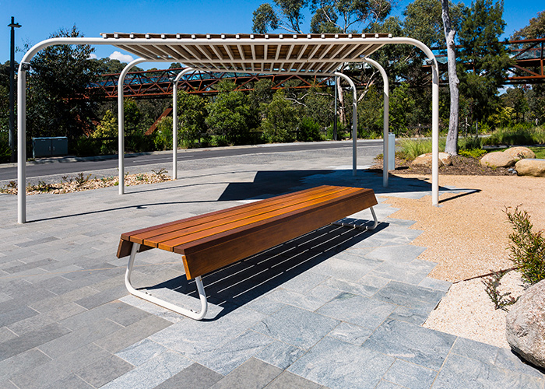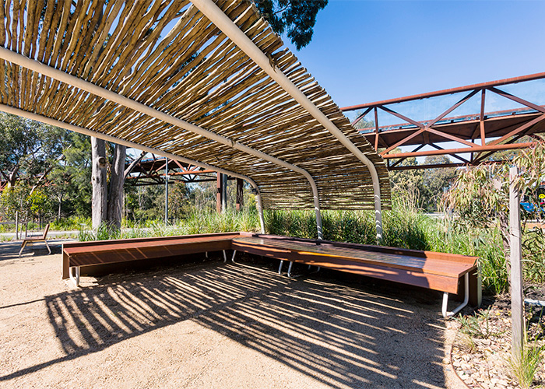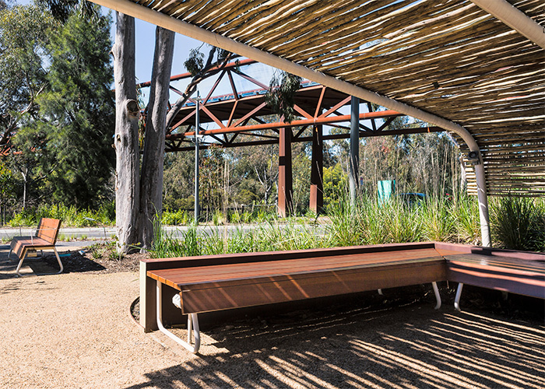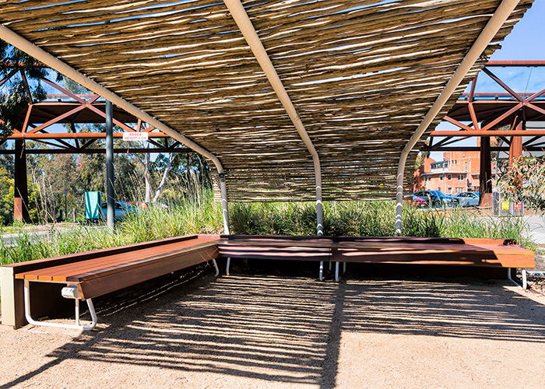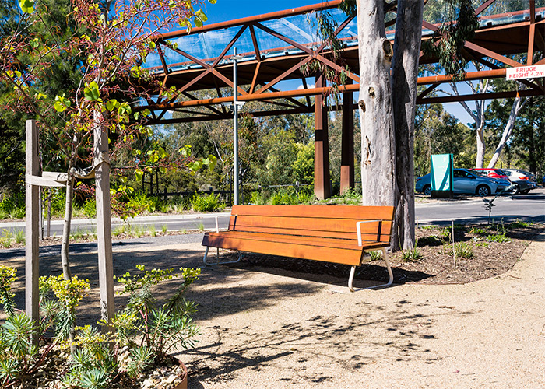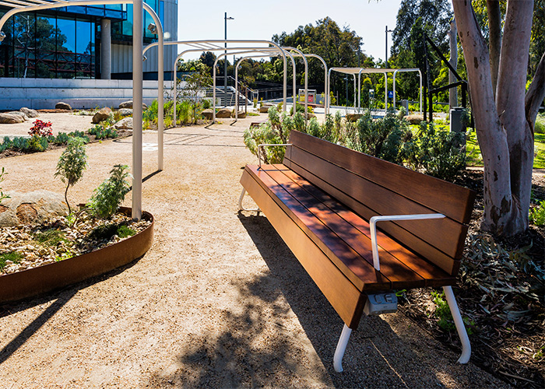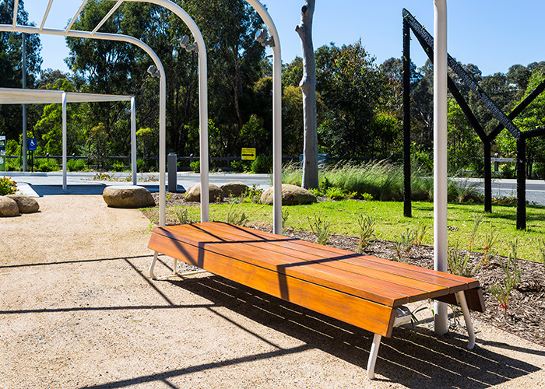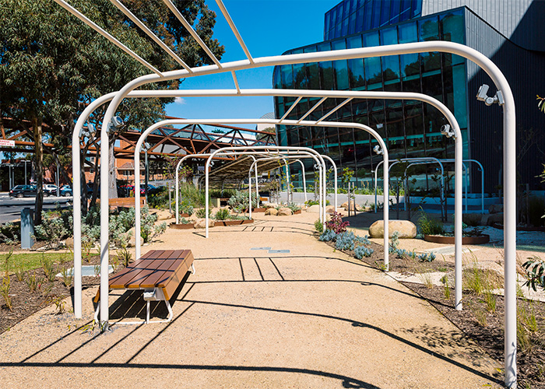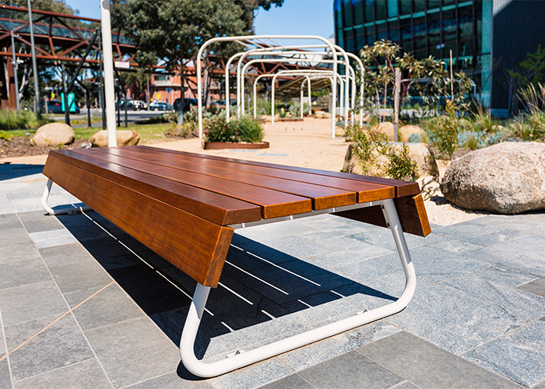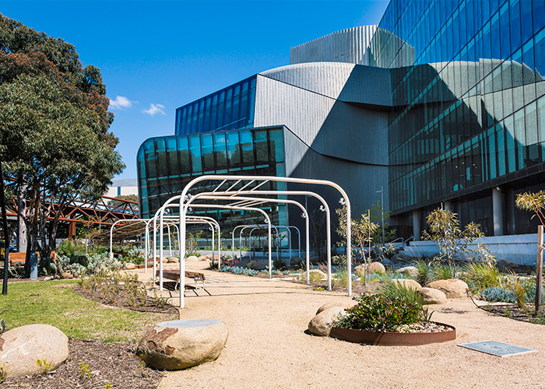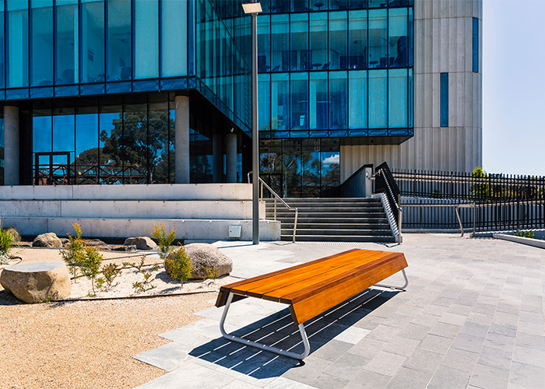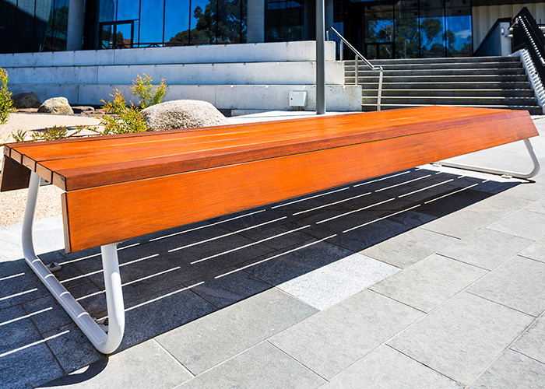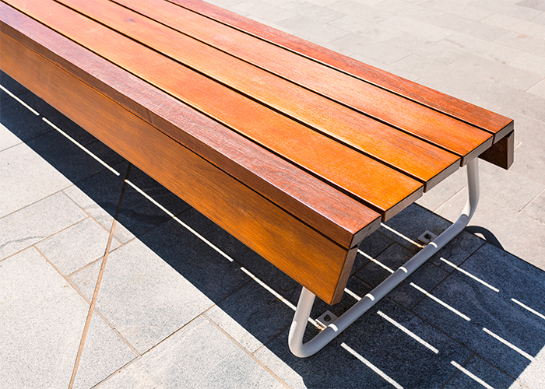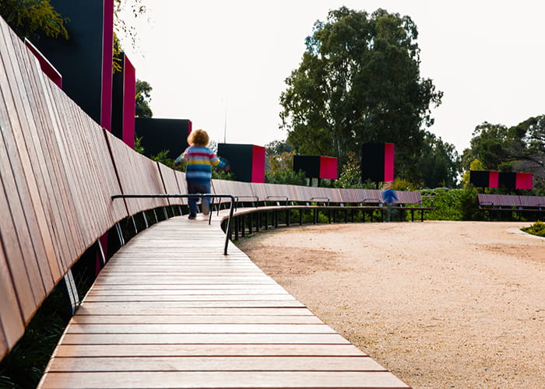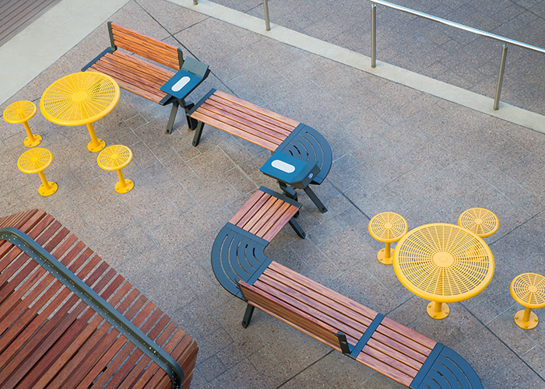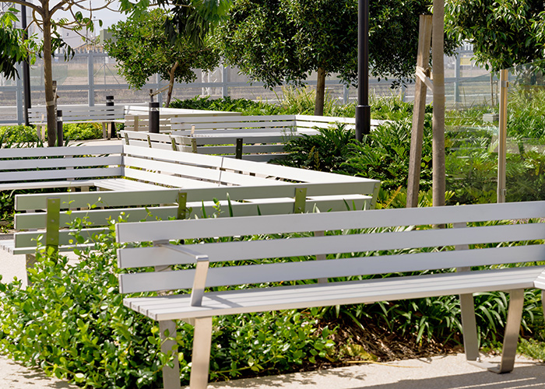Garden For the Future
Custom promenade seating, 133 metres long, is installed in the Garden For the Future, an extension of the Bendigo Botanic Gardens designed by TCL with Paul Thompson for the City of Greater Bendigo. The garden opened in April 2019, with the long, curved seating installed in July. Its battens are made from 700 linear metres of Red Gum timber, reclaimed from trees removed for the Ravenswood interchange project on the Calder Freeway. The promenade bench is “a place to sit and relax,” says the City of Greater Bendigo, with seating in high demand around the garden. “We’ve found that a lack of public seating is detrimental to many people enjoying the Botanic Gardens and this is one of the most frequently requested features,” they say. “The seating will also provide …
- 23 aug 2019
