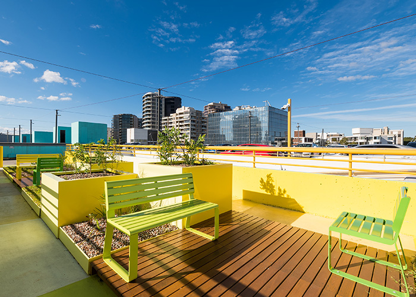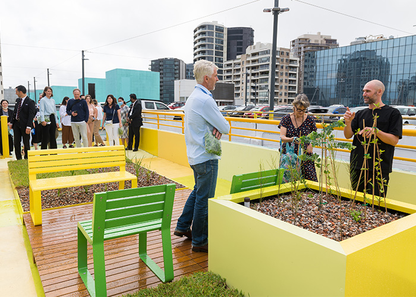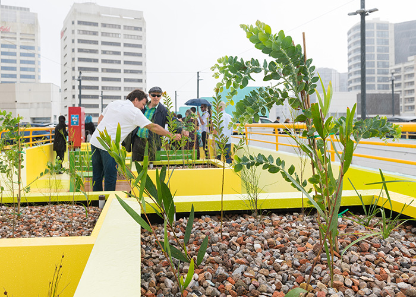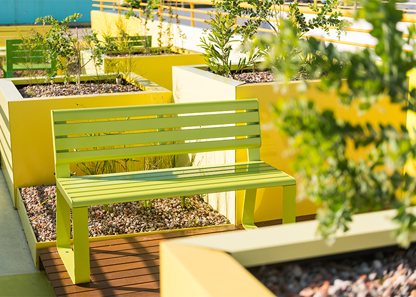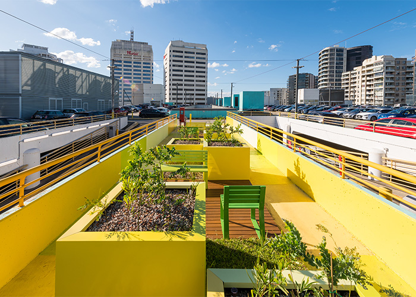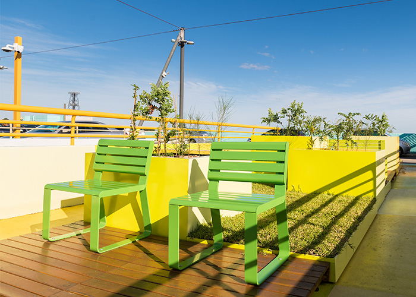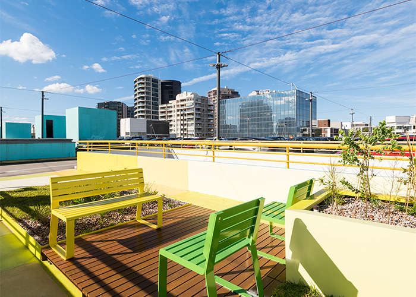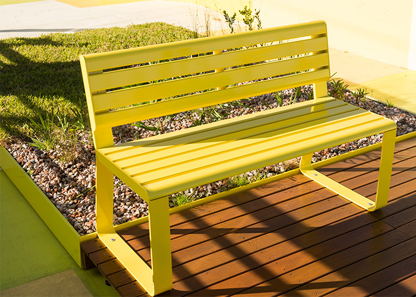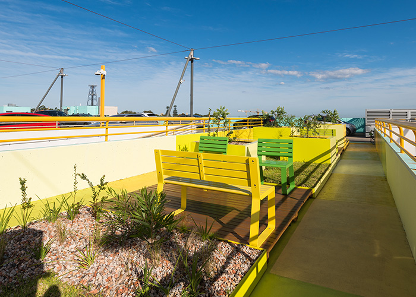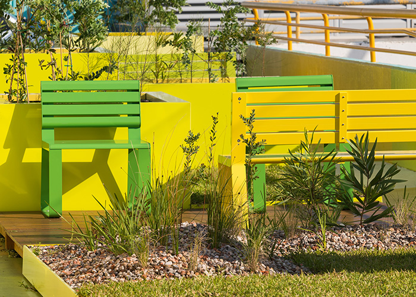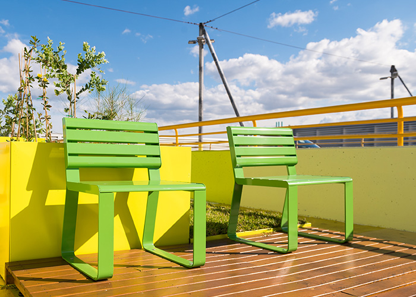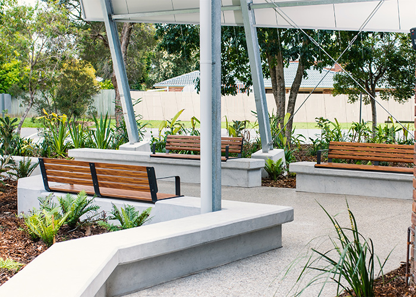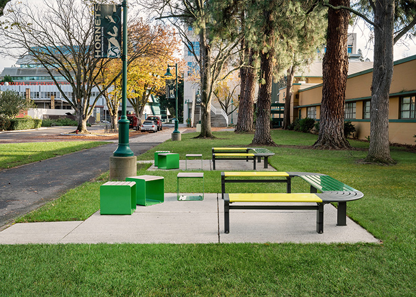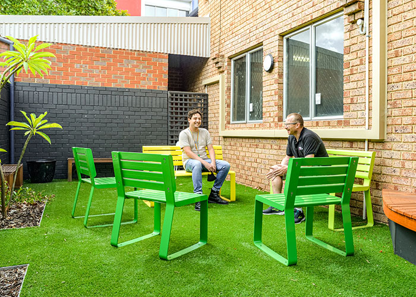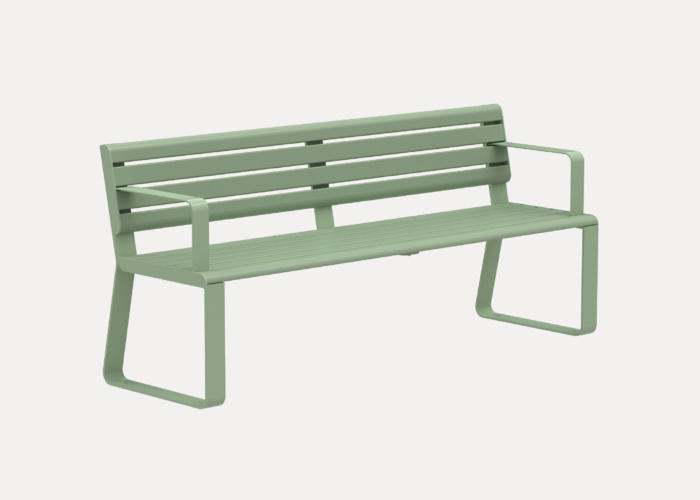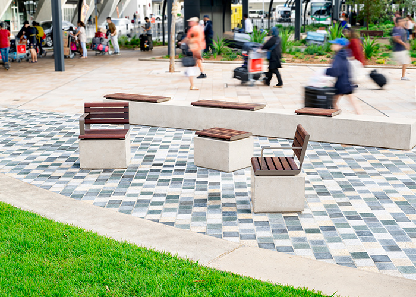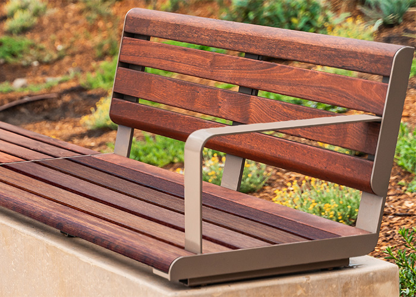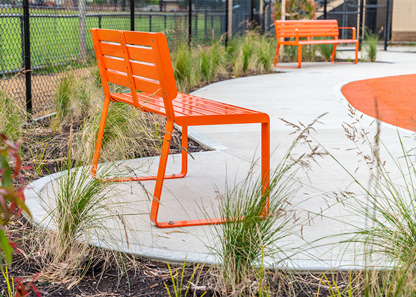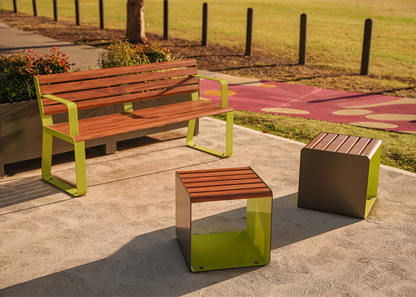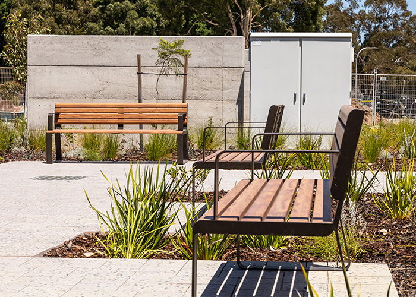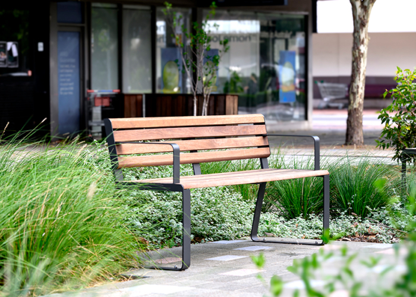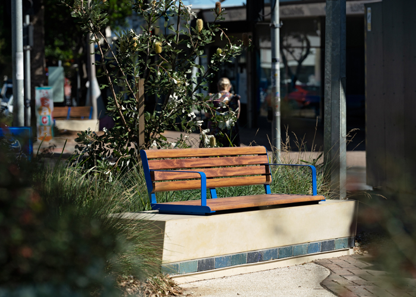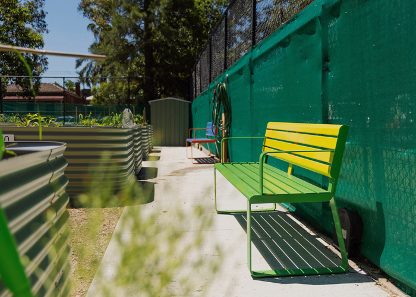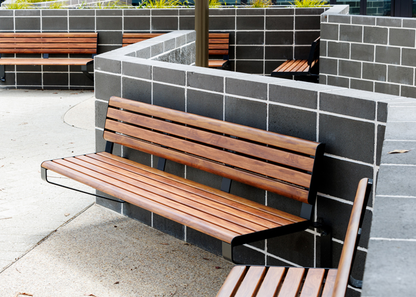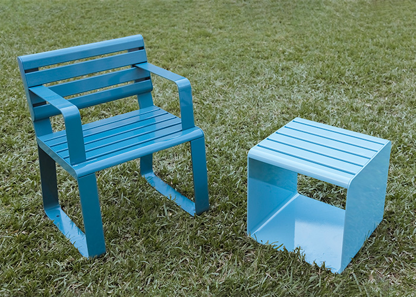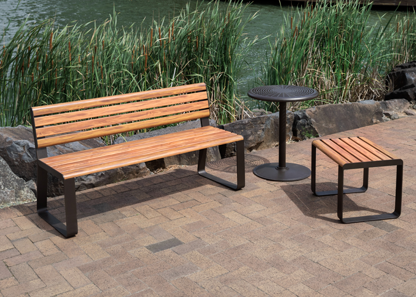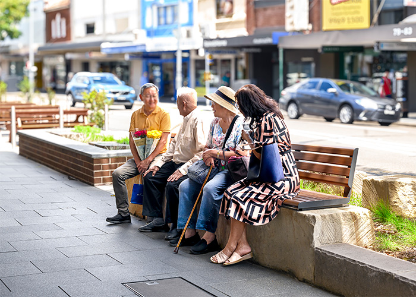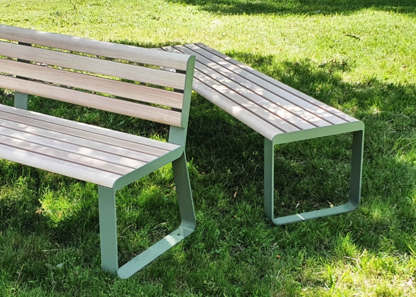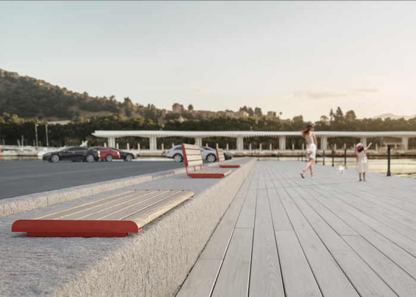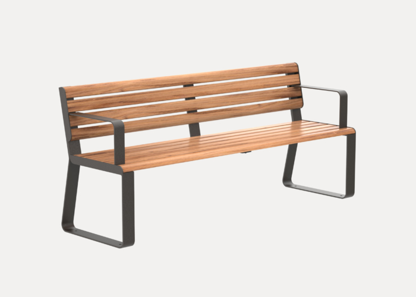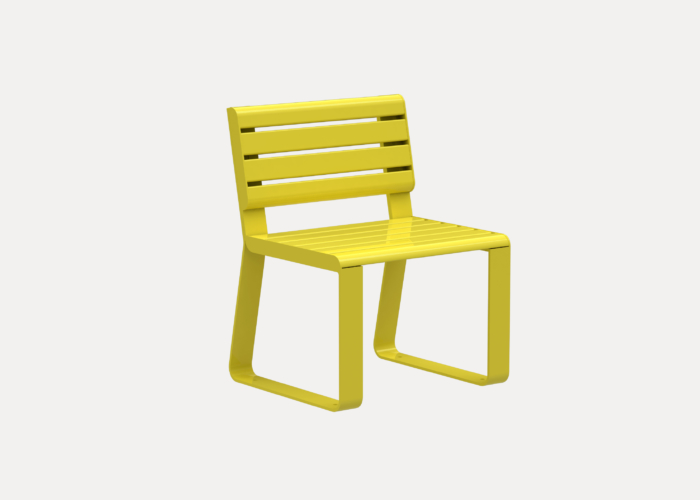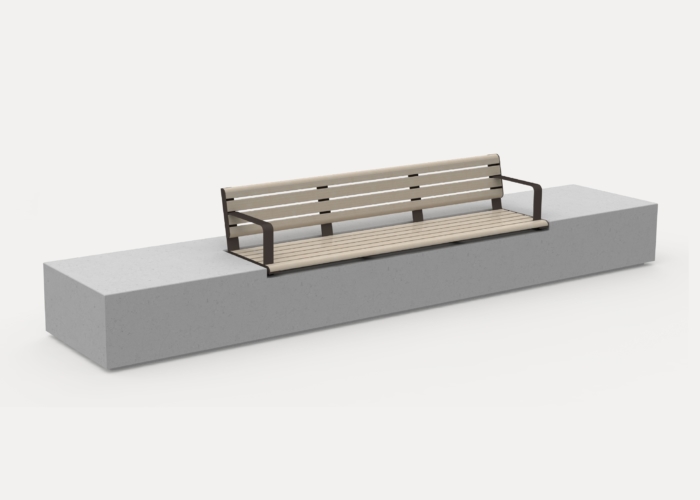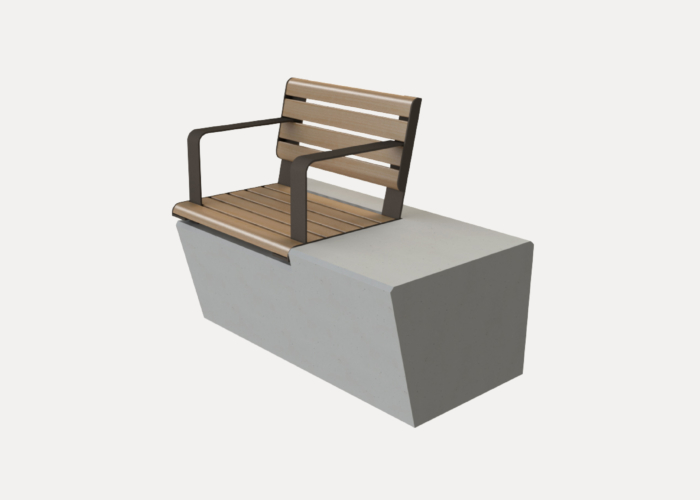The Pollinator Garden is an inviting green space for bees and shoppers to rest atop the rooftop carpark at Westfield Bondi Junction Shopping Centre, with views across to the Blue Mountains, specially selected plants and seating.
Part of the SkyParks project, the garden is one of three sites advancing research into the benefits of cooling hot urban spaces by installing vegetation. Delivered by Waverley Council in partnership with Scentre Group, UNSW, Plantabox and the Gujaga Foundation. Designed by Common Grounds Landscape Architecture.
The SkyParks project aims to create unique social and visual spaces that cool surface temperatures, and provide community benefits such as habitat and improved air quality, and is supported by a Greening our City Innovation grant from the NSW Government in association with Local Government NSW.
Alexander Georgouras, Director of Common Grounds, says the garden design is inspired by one of the ‘overarching clients’ of the project, the native bee.
“The Pollinator Garden aims to support biodiversity in the area. We have two species of native Australian bee listed as endangered since the 2019-20 summer bushfires – we looked at this site as a potential resting point for them between pockets of local urban ecology: Centennial Parklands, the coastal foreshore and nearby remnant temperate forest,” Georgouras said.
“We wanted to accelerate the bees’ attraction using vibrant yellows and greens, abstracted to reflect their pixelated vision. The parklet took on the form of a welcoming flower. Walking through to do a sign-off on construction, it was encouraging to see a bee already perched on one of the planters.
“We soon also heard stories of the human community using the space – with office workers enjoying the view from overlooking buildings, and coming down to have their lunch there. One of my favourite stories is of a parent who takes a few quiet moments to herself in the garden before she picks up her kids from daycare. So it can be a ‘third space’ for the community and quiet place of reflection, a complement to the busy activity of the shopping centre and surrounding hubs.”
Common Grounds specified Linea Seats as an overt invitation to spend time; Georgouras said, “The Linea range had bright colours – which was important to the project – and the flexibility to be specified in different lengths. We were able to cater for small groups and people coming on their own to be comfortably seated.”
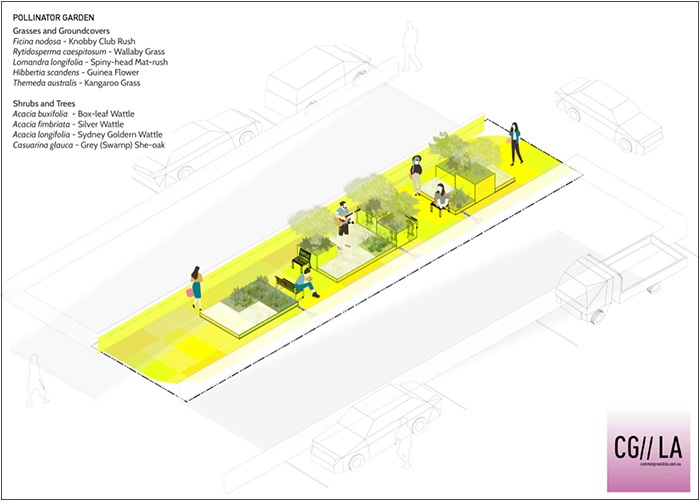
3D axonometric drawing by Common Grounds Landscape Architecture.
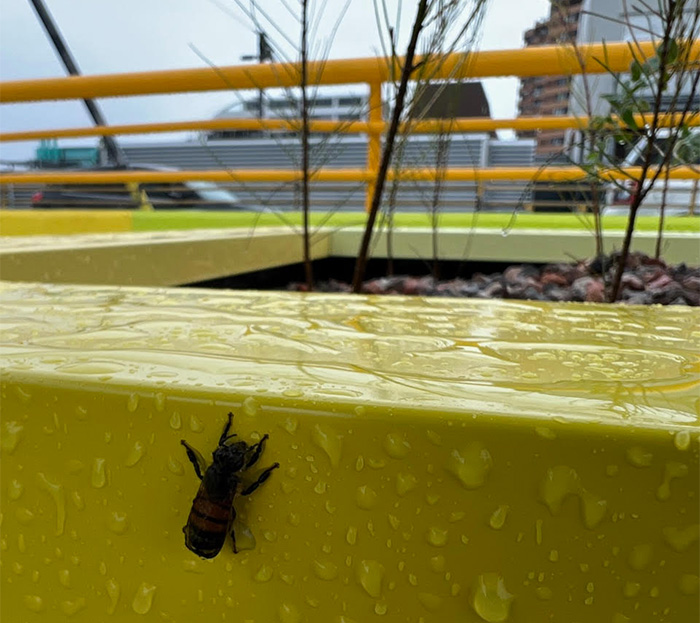
Bee spotted at the Pollinator Garden, holding on during a rainstorm. Photo: Common Grounds Landscape Architecture.
