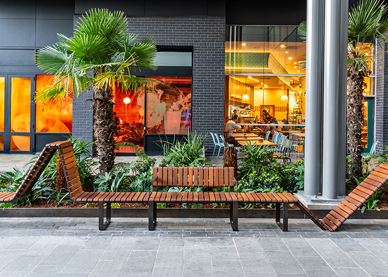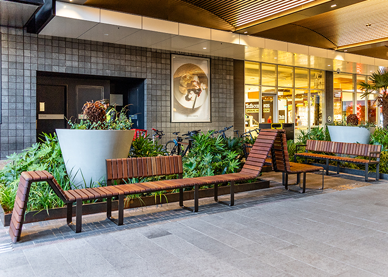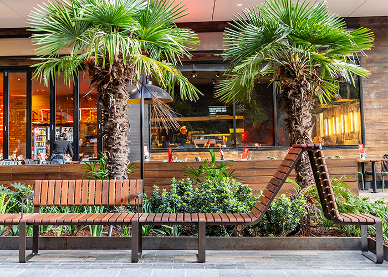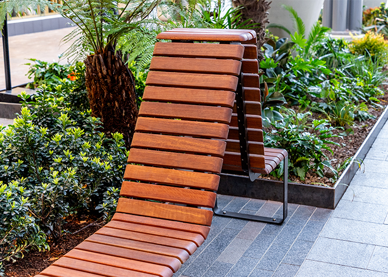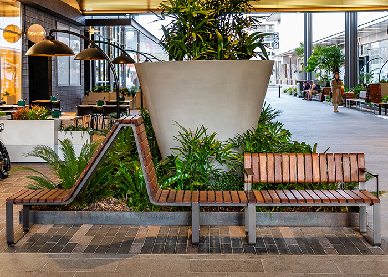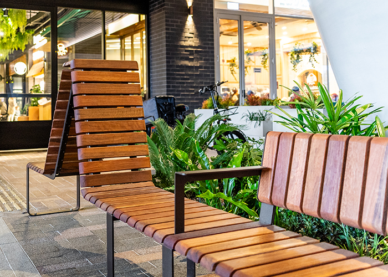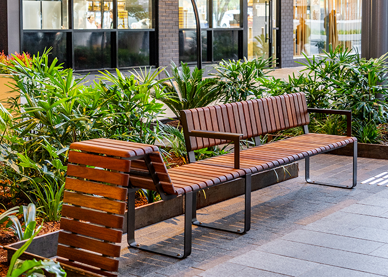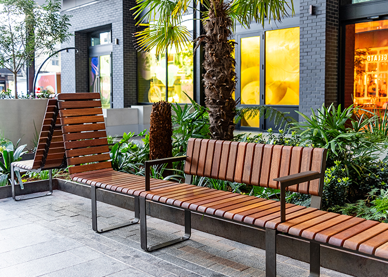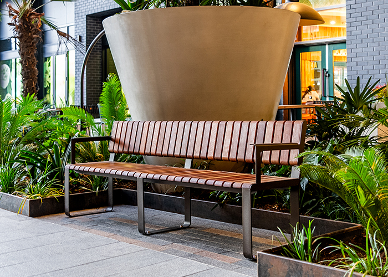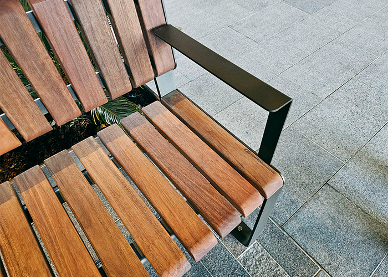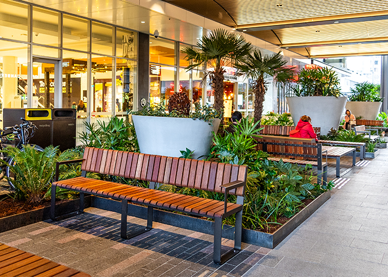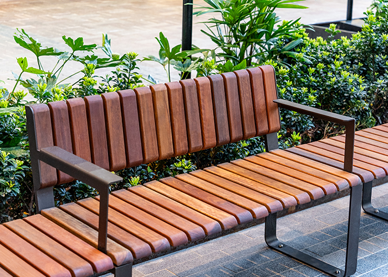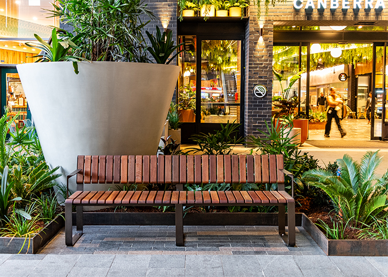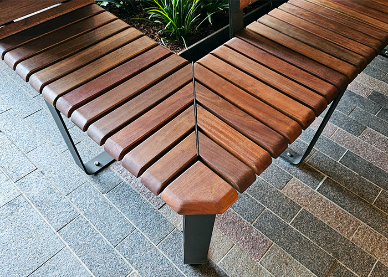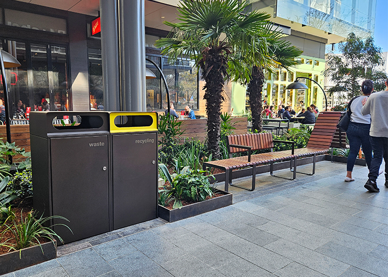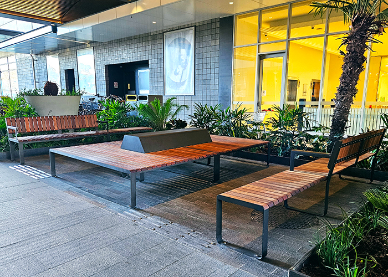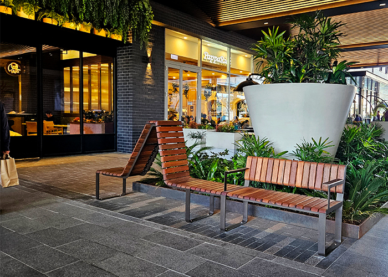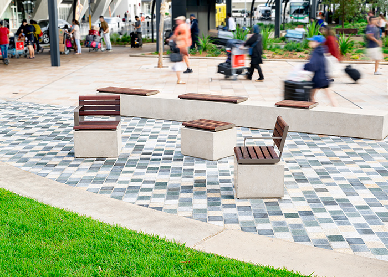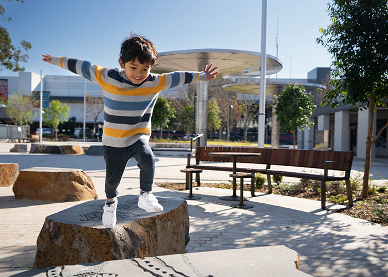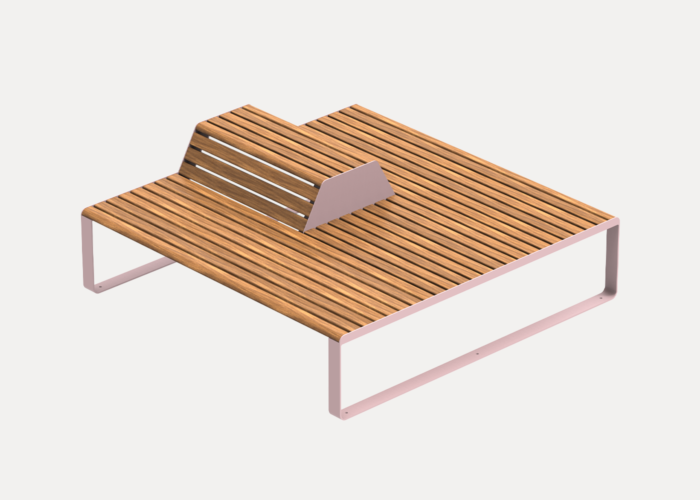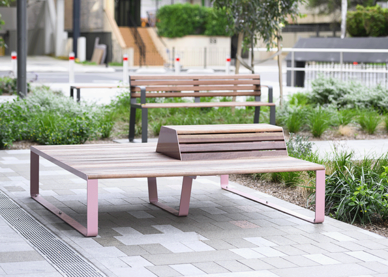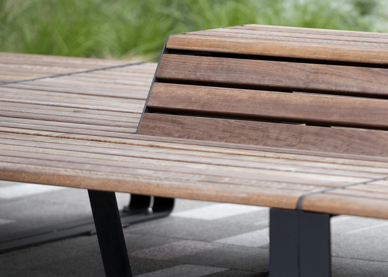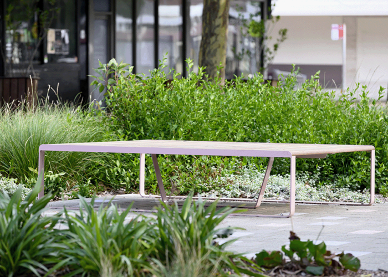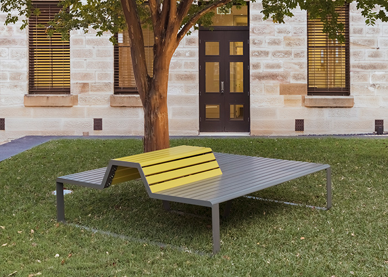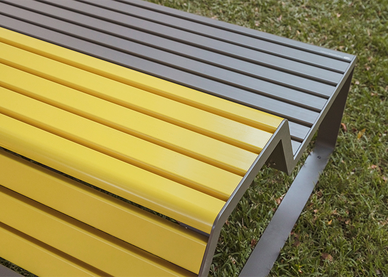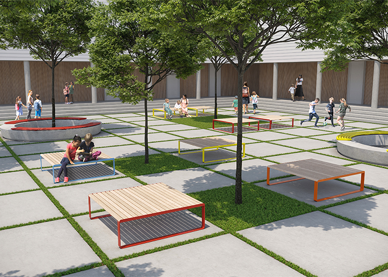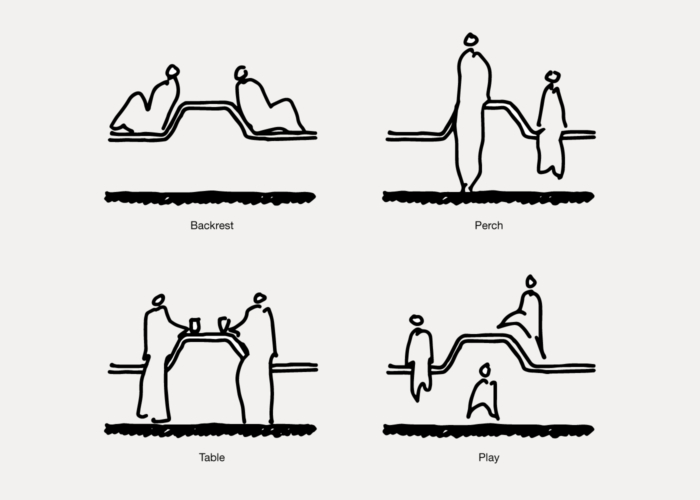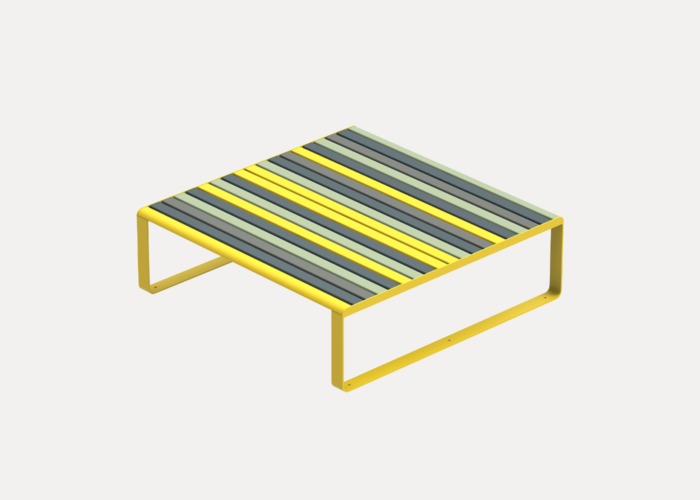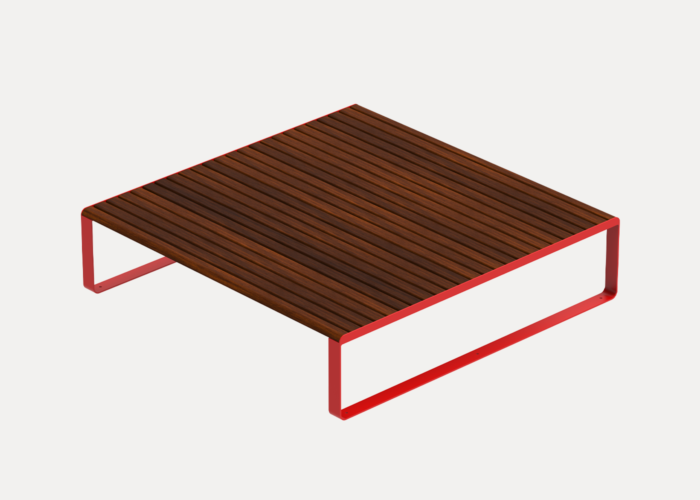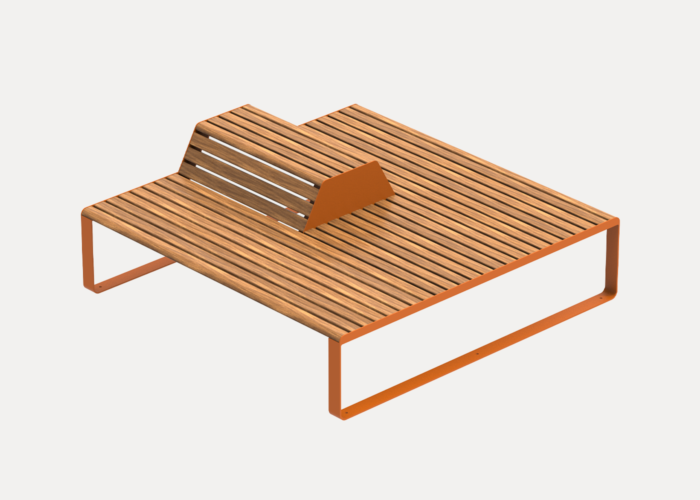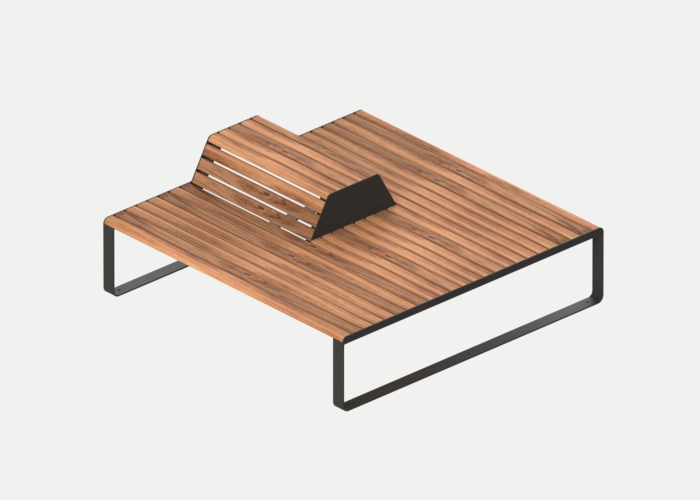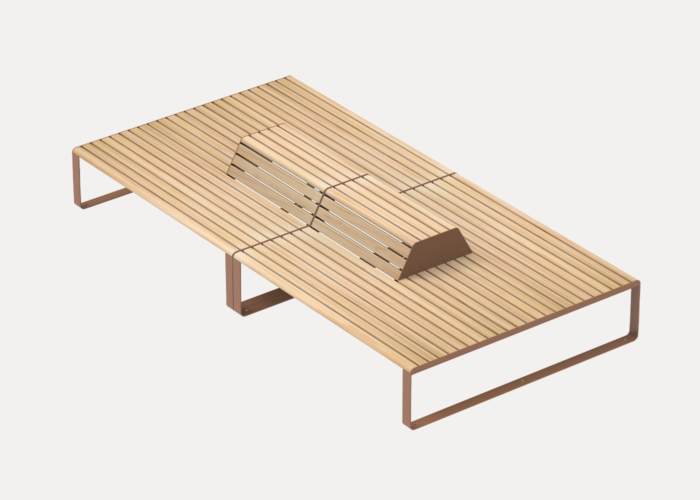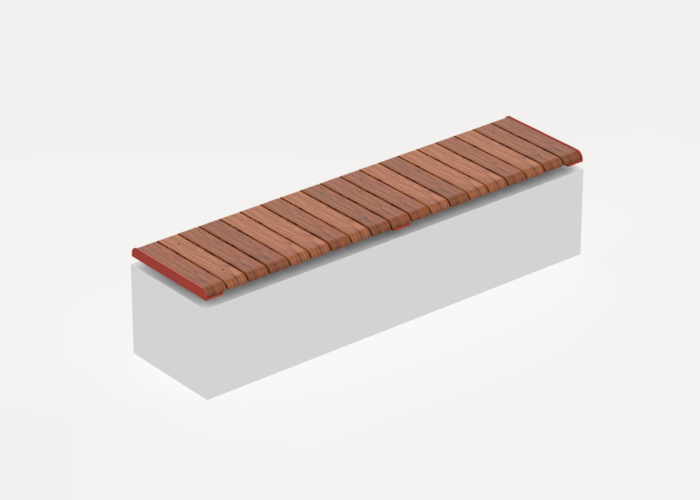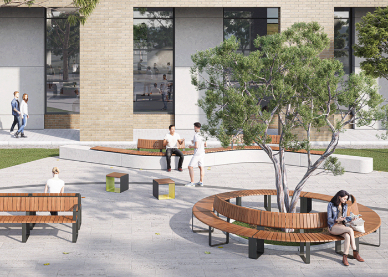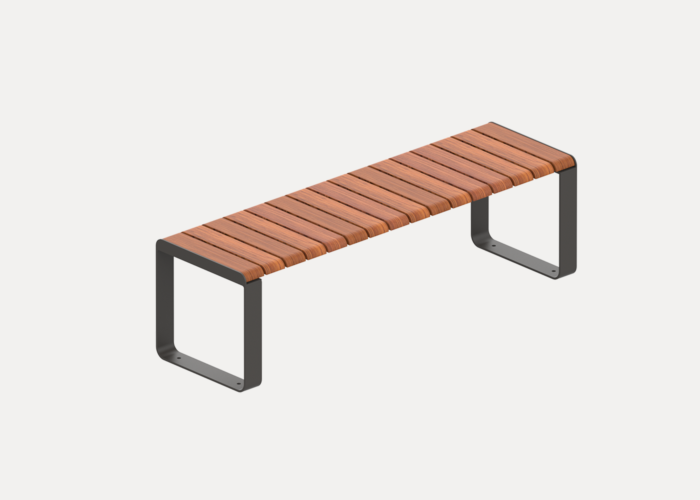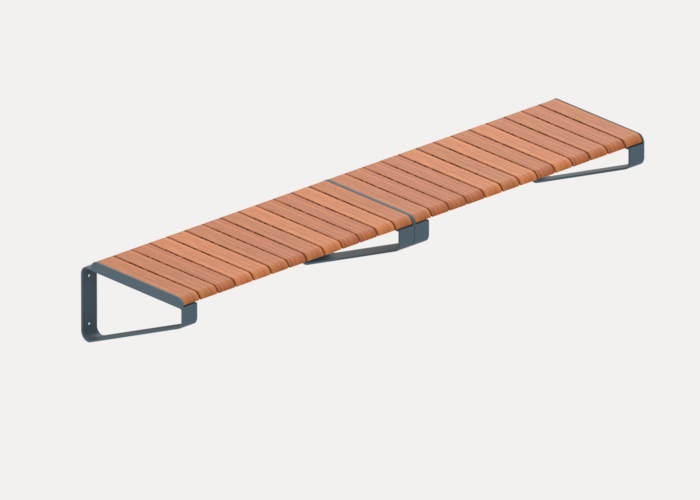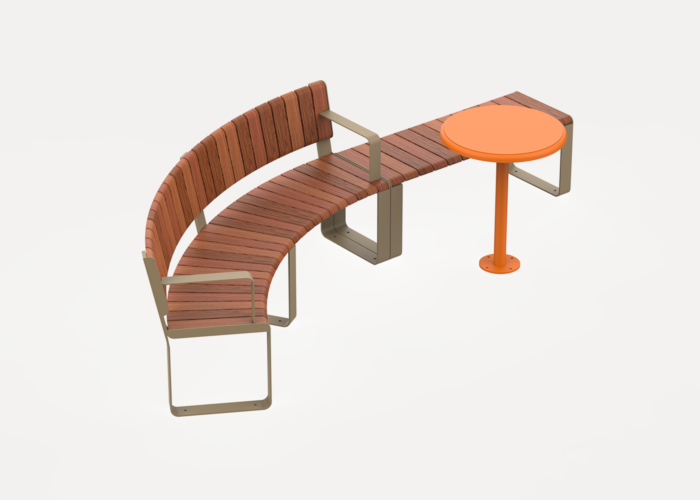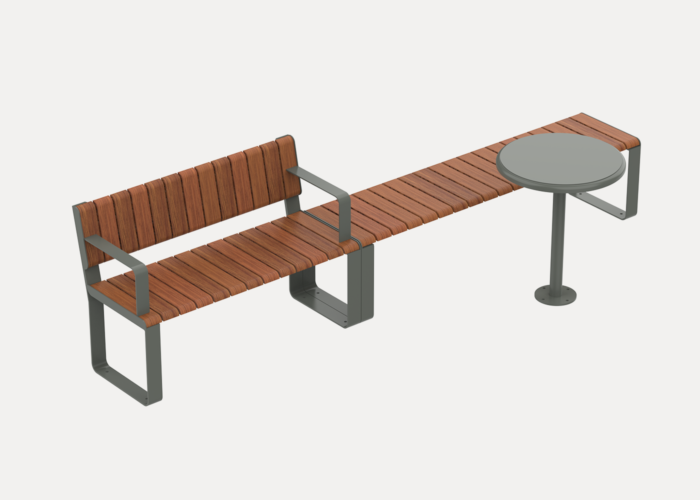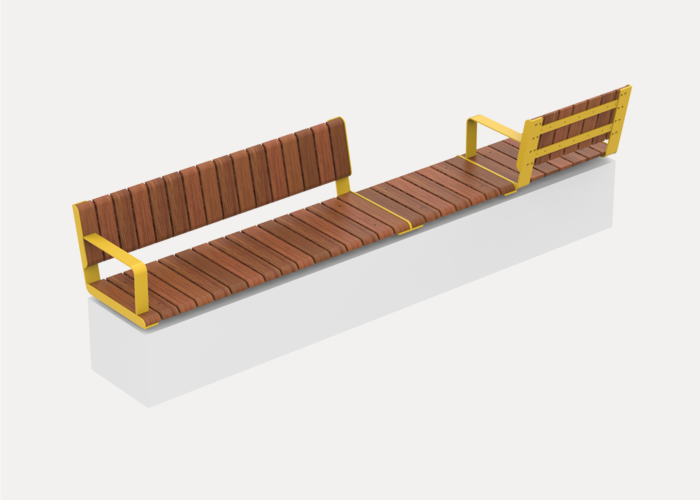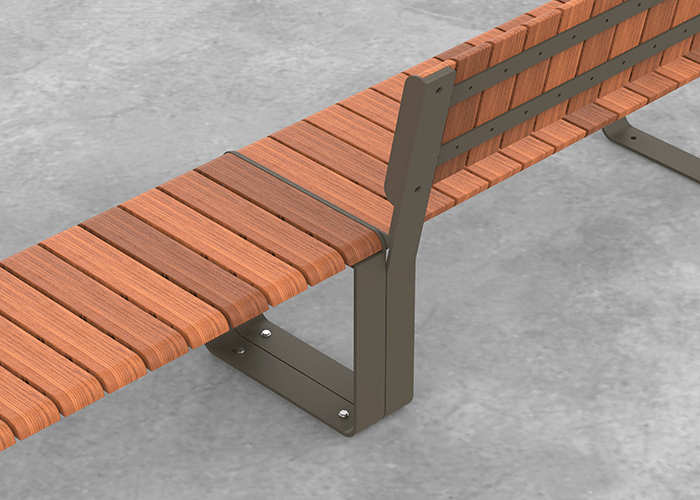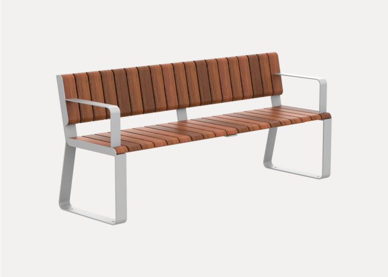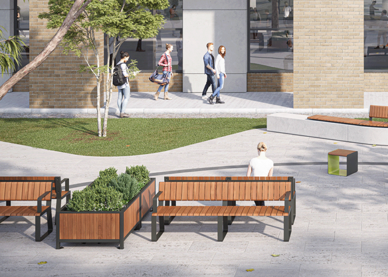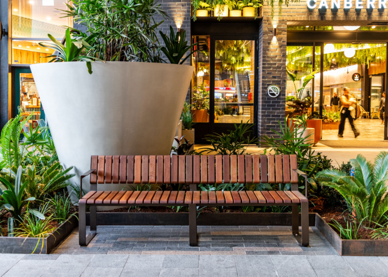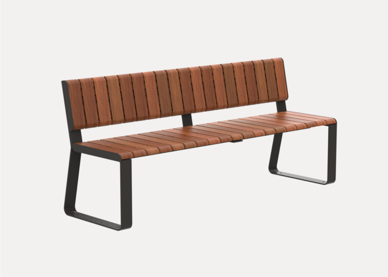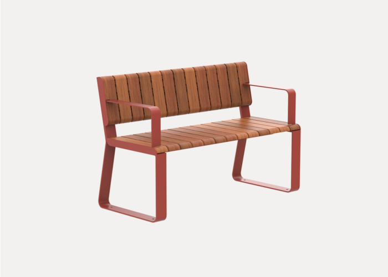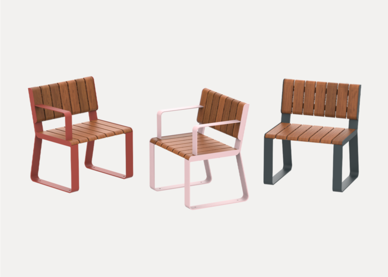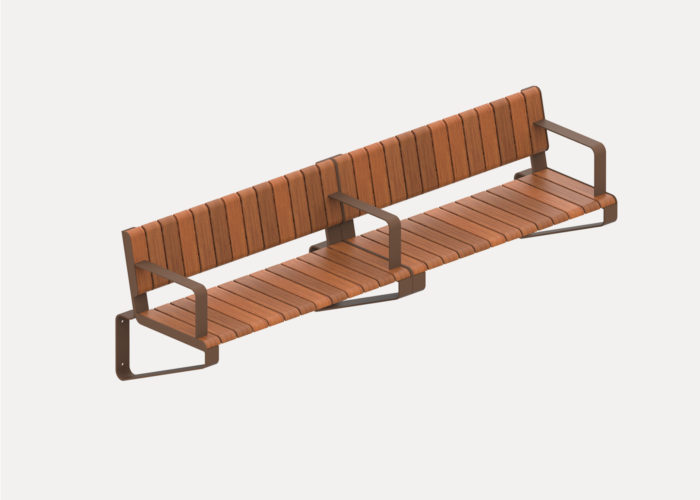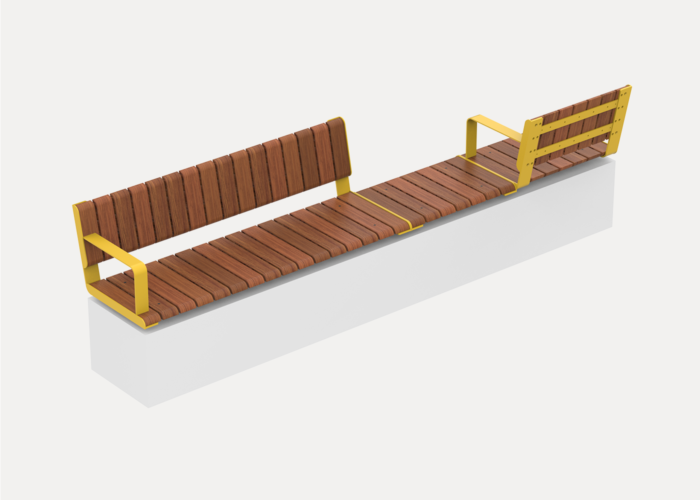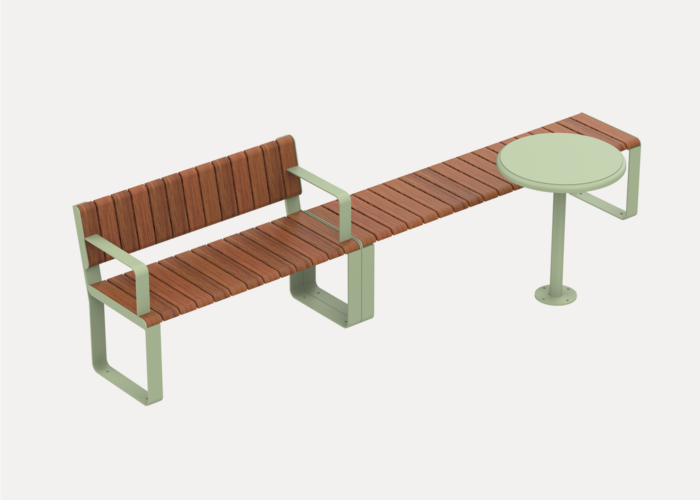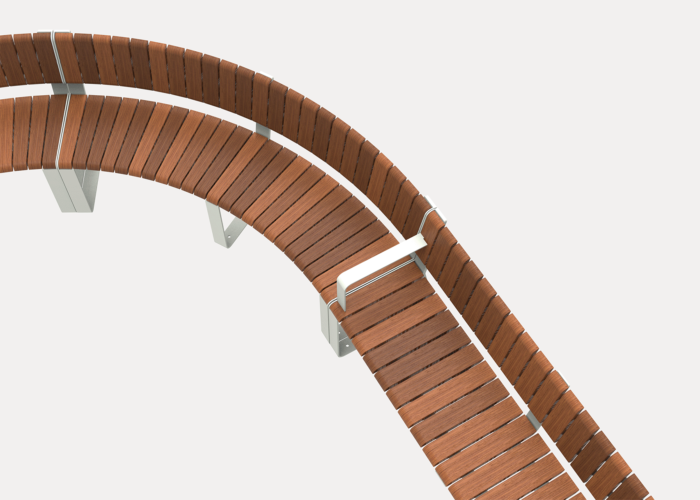CONTEXT, QIC and Buchan have elevated the pedestrian experience along Scotts Crossing at the Canberra Centre, ACT, with comfortable human-scaled spaces that encourage activation and dwelling in the heart of the CBD.
The new outdoor dining precinct features weather-protected areas with street trees, gardens and public art installations under an existing overpass. The eastern section, a kerb-free pedestrian shared street fronting Cooygong Street, creates a welcoming entry from the city.
CONTEXT Senior Landscape Architect Nic Lesiuk said collaboration between the client QIC, architect Buchan and the broader design team has resulted in increased public activation and dwelling outcomes for the Canberra Centre along the active retail spine for dining and shopping.
“This is an excellent realisation of the project’s goals to deliver human-scaled public spaces that encourage people to linger and dwell,” he said.
A tailored street furniture system from Street Furniture Australia with both playful and DDA elements additionally invites visitors to stay and enjoy the space.
“The design of the street furniture aids in augmenting the scale of design elements to provide a sense of enclosure and amenity at eye-level,” said Lesiuk.
“The playful nature of the furniture form and shape encourages activity and exchange within the place. This is reinforced with the selection of materiality and finishes that bring a range of warm hues and textures to the exterior spaces, reinforcing their legibility and the identity of the precinct as a whole.”
From CONTEXT’s brief, Street Furniture Australia’s industrial designers investigated how we might ‘invite play, rest and comfort for an enjoyable public space experience’ through a modular seating system.
The resulting concept features places to sit in comfort, lounge back or play on the angled modules, end-benches to take a solo break, lifted sections for a coffee cup, and generous spans to rest shopping bags.
An inclusive solution was reached by combining the creative angled modules with DDA-adherent seating with backrests and armrests.
“The unique playful seating system developed by Street Furniture Australia for the Scotts Crossing project highlights the technical and design thinking by the team,” said Lesiuk.
“The system’s foundations were based on the successful Linea VT range to allow the incorporation of additional street furniture items, such as bins and bollards, to create a cohesive suite of elements.”
“Street Furniture Australia carried out rigorous design testing and prototyping to ensure a robust product that will meet the demands of public space. Their experience in client liaison and ongoing assistance ensures the furniture system’s application and longevity in future developments,” he said.
By tailoring the Linea VT seating system to create bespoke elements, QIC will also enjoy the benefits of easily-available spare parts into the future.
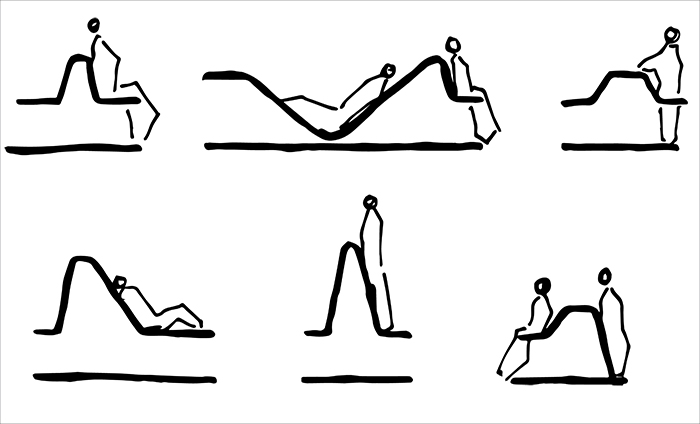
Concept sketch by Street Furniture Australia: how might we invite play, rest and comfort?
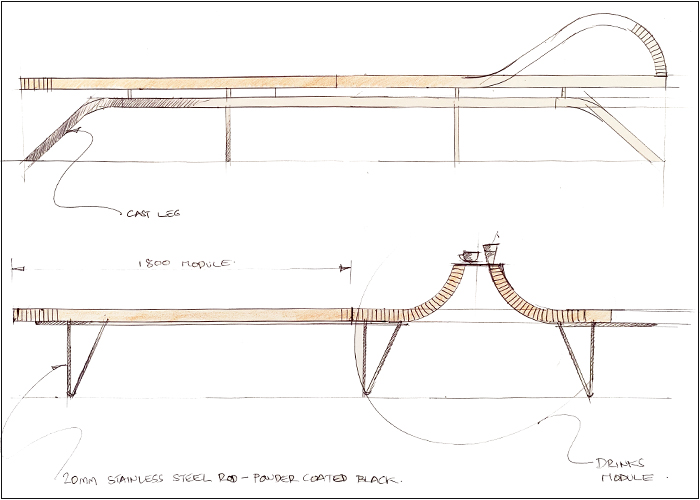
Hand-drawn form exploration sketches by Street Furniture Australia.
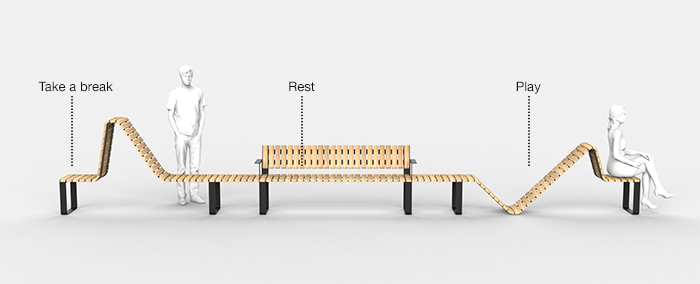
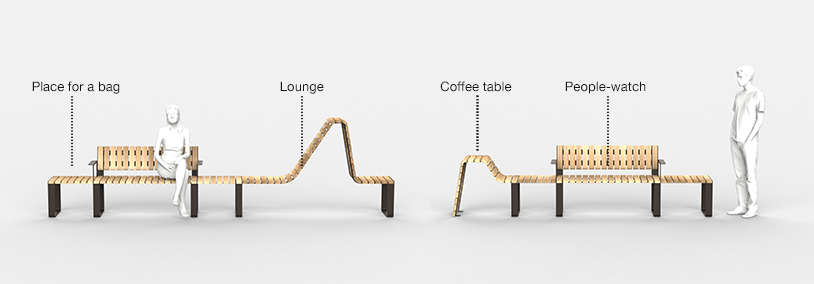
Multi-functional concepts using tailored Linea forms and parts by Street Furniture Australia.
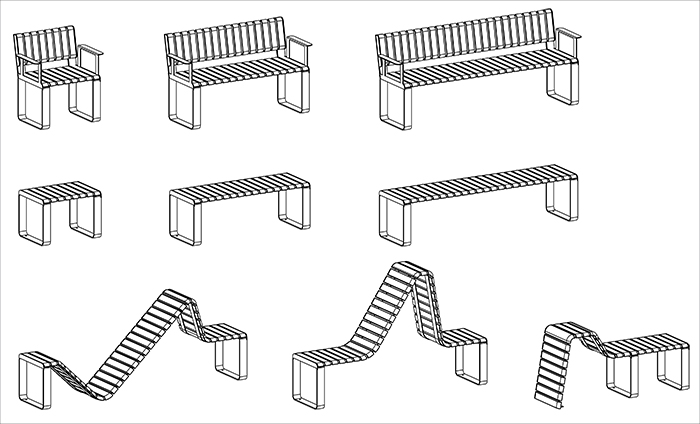
A modular system to mix-and-match: tailored Linea VT by Street Furniture Australia.
