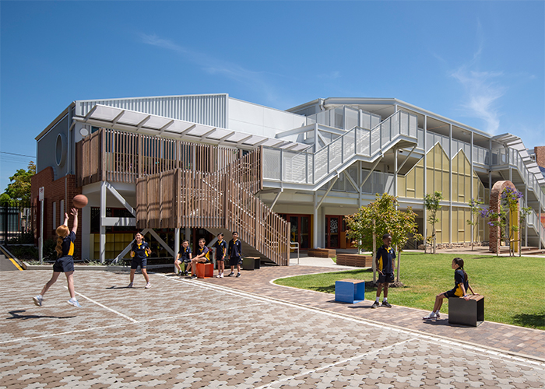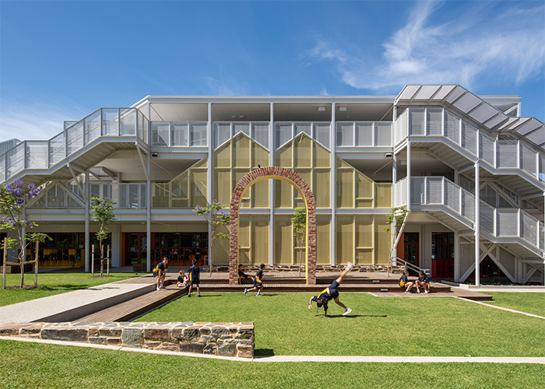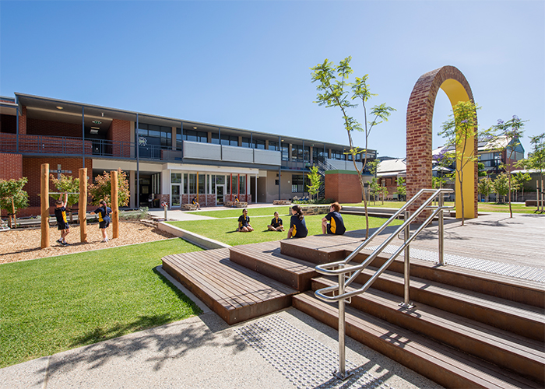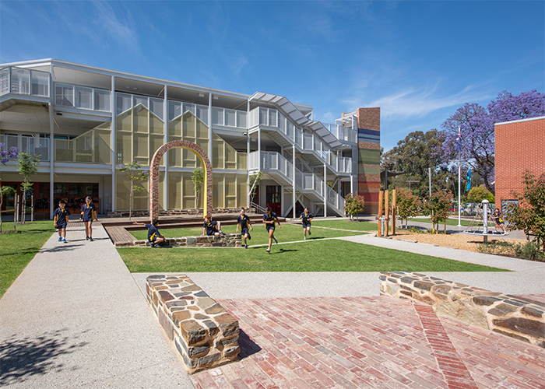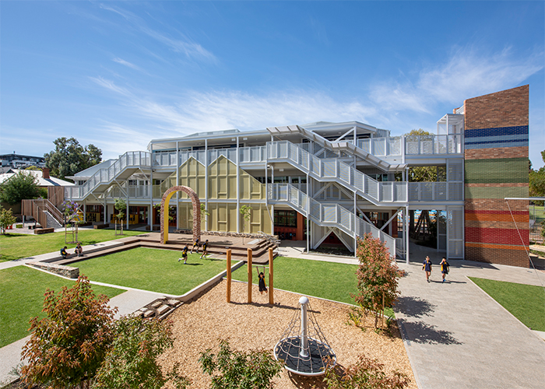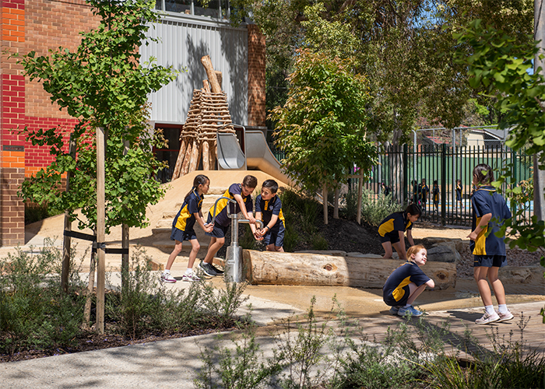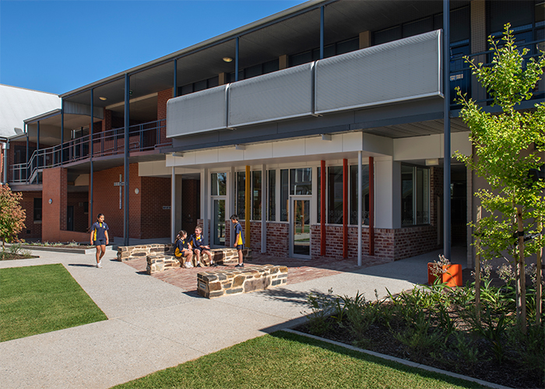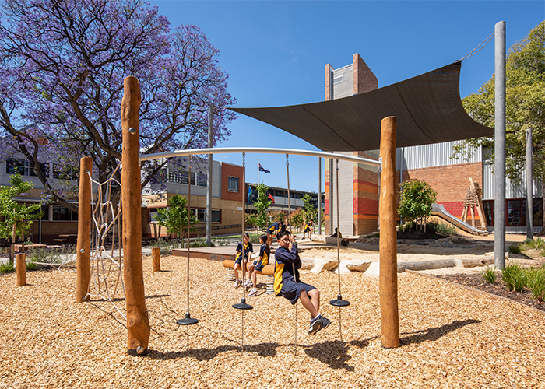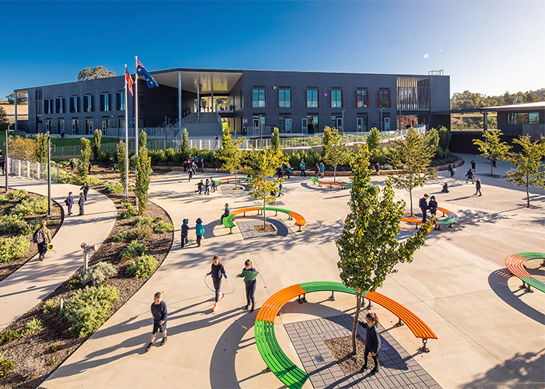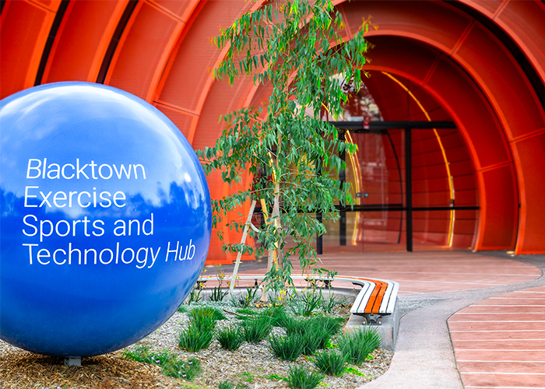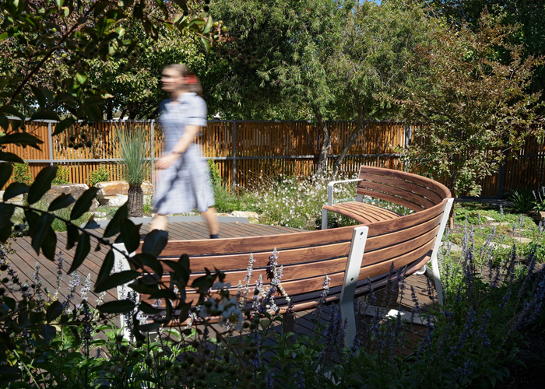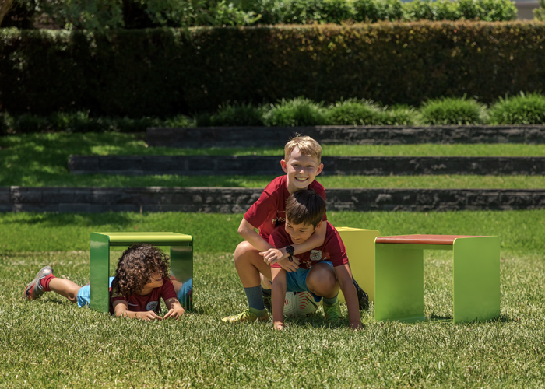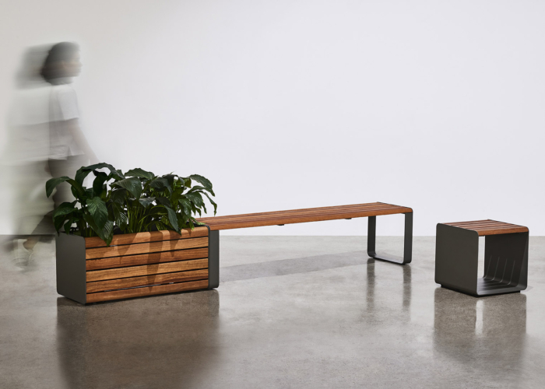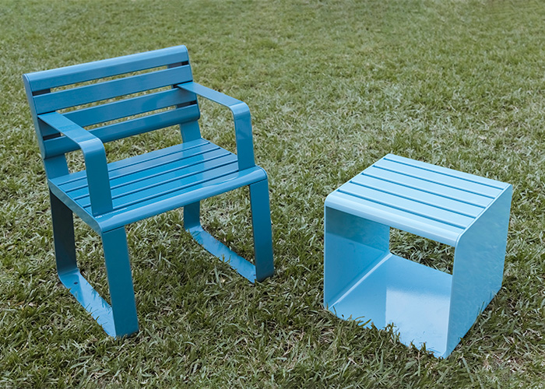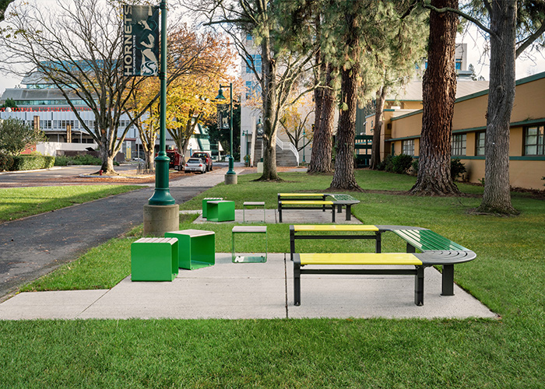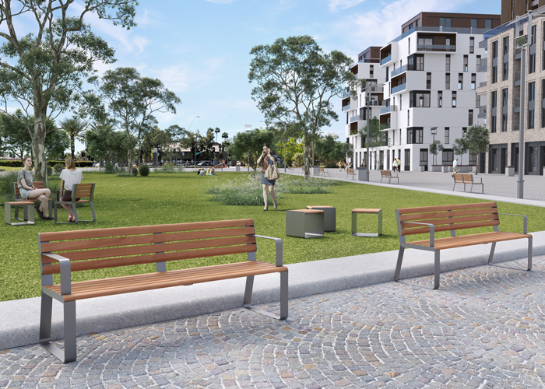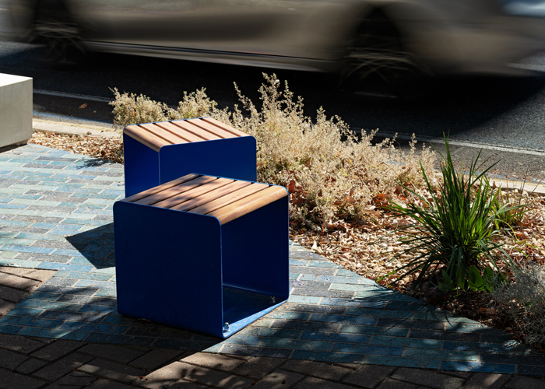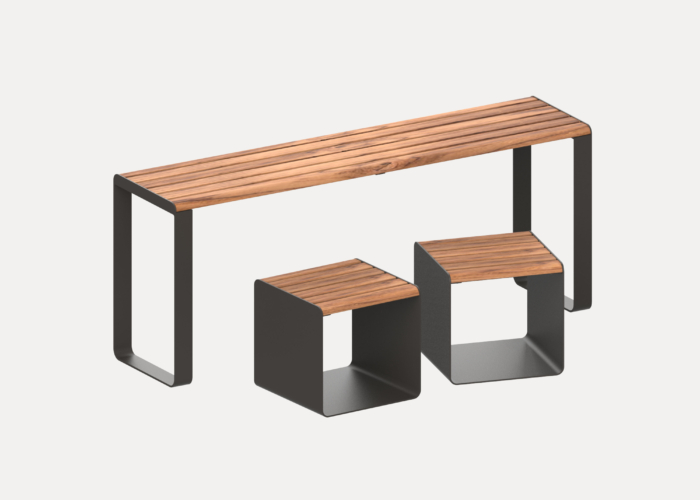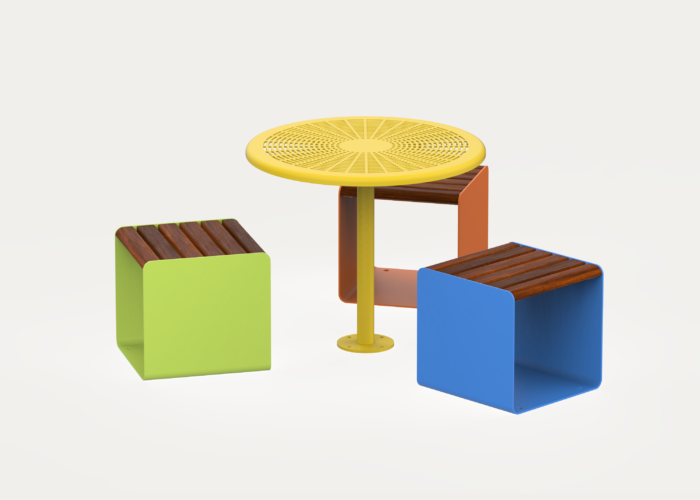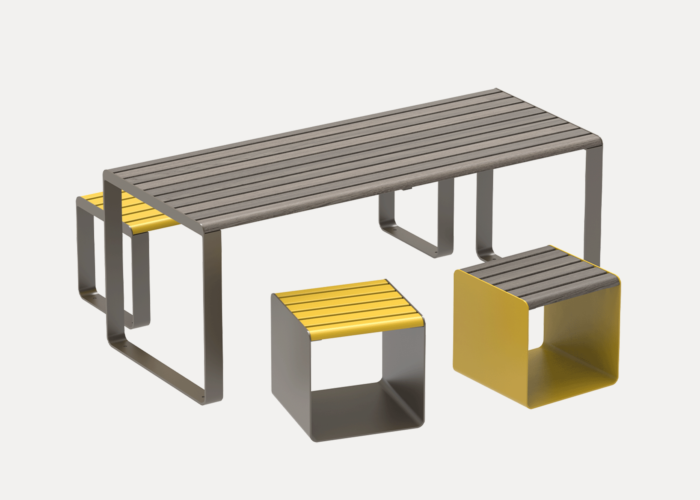The campus of the 117 year old Rosary School had been covered with bitumen and was lacking in nature and outdoor play after years of piecemeal redevelopment. Wax Design worked with Grieve Gillett Architects to transform the Catholic School in inner suburban Adelaide from a hard-surfaced campus into a green, inviting landscape.
The redevelopment meets the needs of a growing school community on a compact urban site, with new classrooms built vertically to maximise open space. At its heart, a central courtyard pays homage to the original hall that once stood there, offering students a natural environment for learning, play and connection.
“There was originally a hall in the middle of the courtyard, and much of the school’s outdoor area was hard-surfaced with little greenery,” says Amanda Balmer, Director of Wax Design. “Working with Grieve Gillett Architects, we consolidated the new buildings into a more vertical form to maximise open space for students in this landlocked school.”
Many of the hall’s materials were reused throughout the project, creating a tangible link between past and present. A reconstructed red-brick arch outlines the former footprint, lined with a ribbon of bright yellow.
“Recycling those elements became a design metaphor for both the architecture and the landscape,” Balmer explains. “The deck and lawn trace the hall’s ground plan, the amphitheatre reflects the geometry of the original roof, and the outline is reflected in the building’s screening. The bluestone is reused as seating walls.”
Natural bluestone and red brick tie the courtyard’s sculptural elements to the material palette of the new buildings, connecting old and new.
Linea Cubes bring a sense of colour and play, dotted through the courtyard and outside the gym. Powder-coated in Bondi Blue, Lycra Strip Green and Sensation Orange, they complement the yellow of the arch and coloured brick banding of the lift shaft.
“The yellow arch really set the tone,” Balmer says. “We wanted to carry that sense of colour and fun through the landscape, while still complementing the architectural design intent.”
Modelled on the humble milk crate, the cubes invite students to move, sit and gather as they choose. Their timber detailing – Spotted Gum hardwood battens – matches the Spotted Gum deck in the main courtyard, reinforcing material continuity across the site.
The revitalised landscape blends learning, heritage and play.
“The response from the school community has been incredibly positive,” says Balmer. “They now have so much more open green space for outdoor play, learning and social connection – all key drivers of the design. The seating and Linea Cubes really support that intent, giving students flexible spaces to gather, learn and interact.”
For Balmer, the Rosary School project also demonstrates the power of genuine design collaboration. “It’s a wonderful example of what happens when architects and landscape architects collaborate closely from the outset,” she reflects. “The result is a cohesive and seamless outcome – where external learning, play and built form are integrated into a unified vision.”
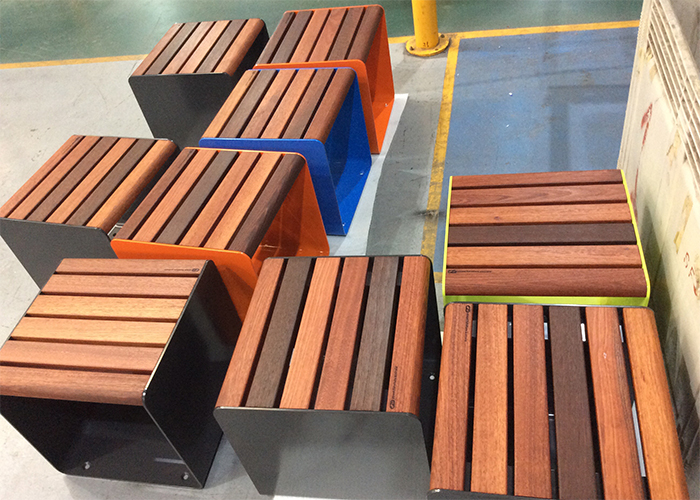
Linea Cubes for Rosary School awaiting dispatch from the factory floor in Western Sydney.
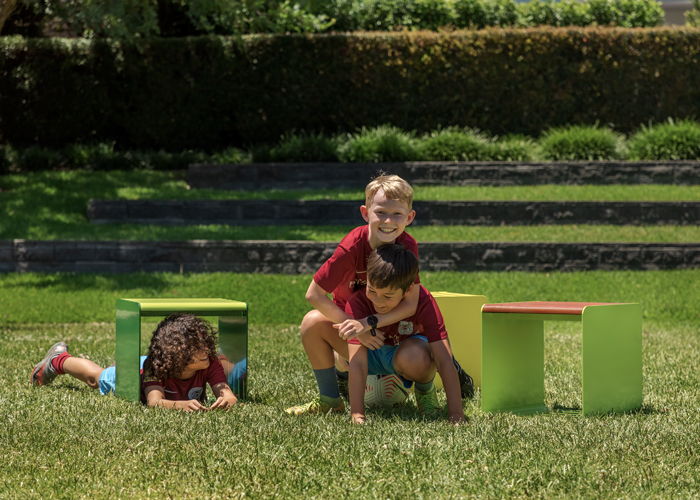
Linea Cubes are a playful furniture element that can be used as seating, tables and for imaginative play.
