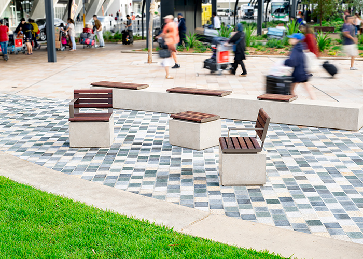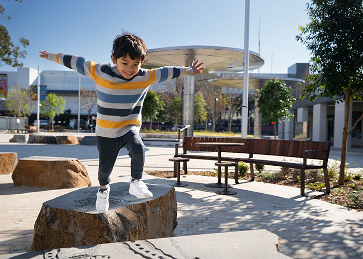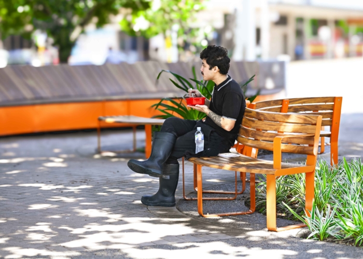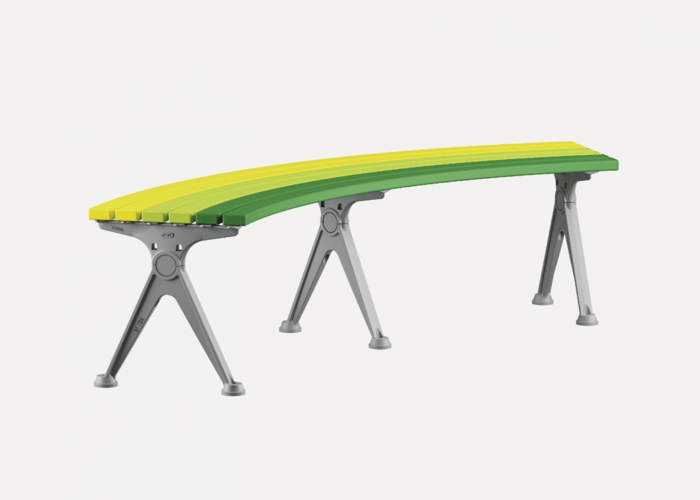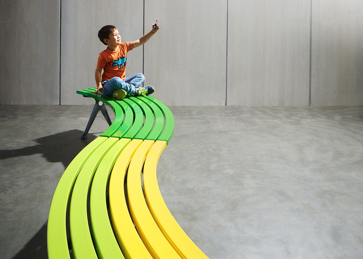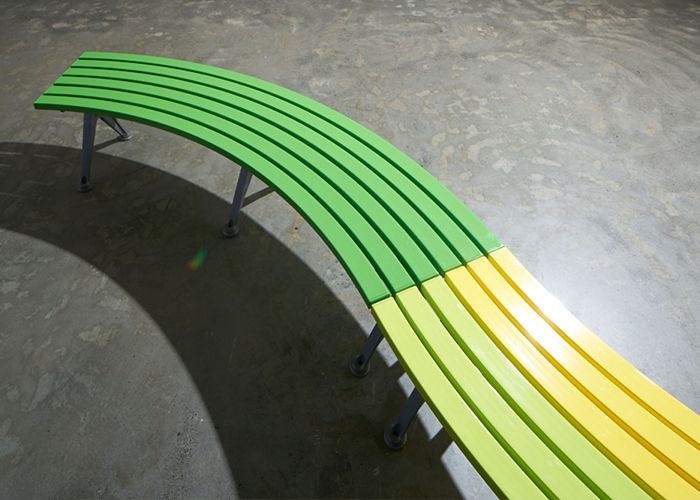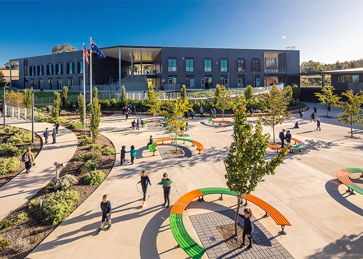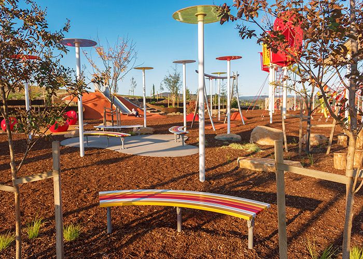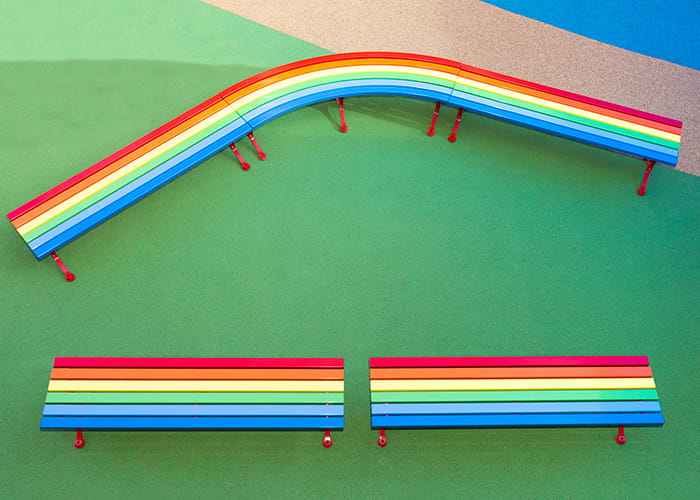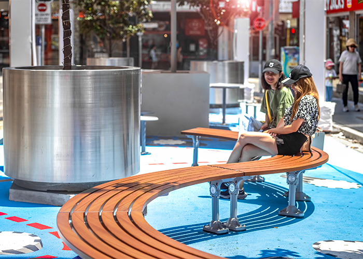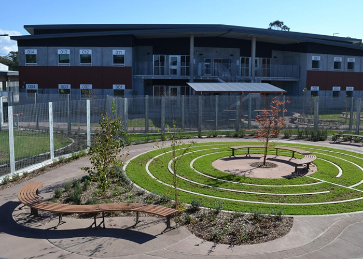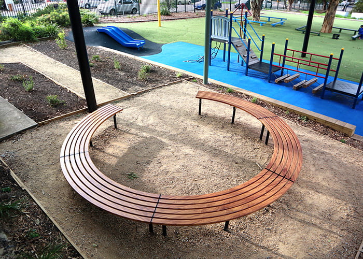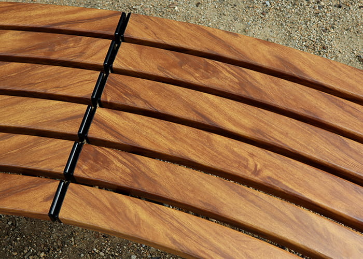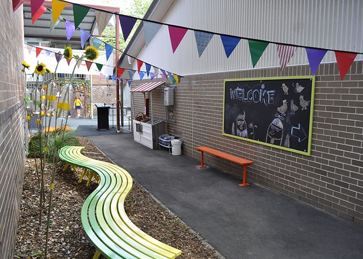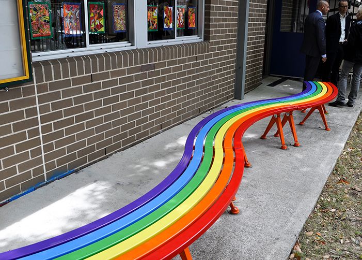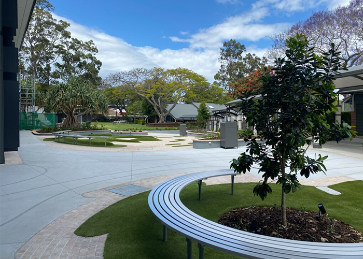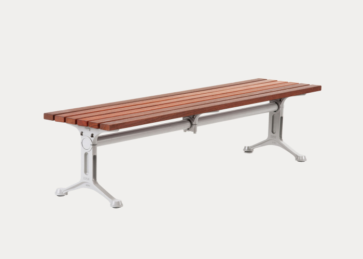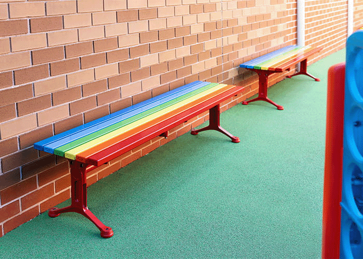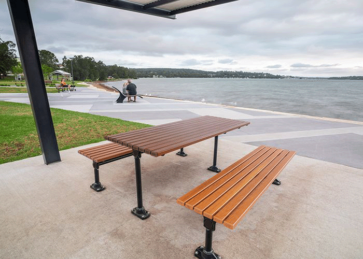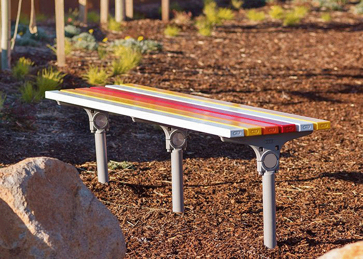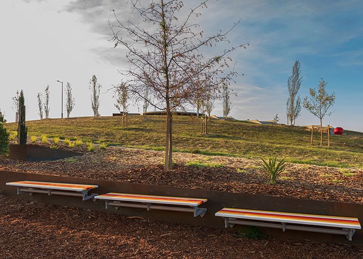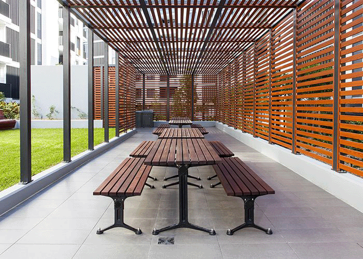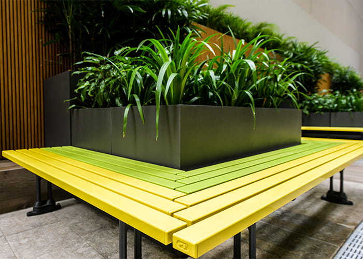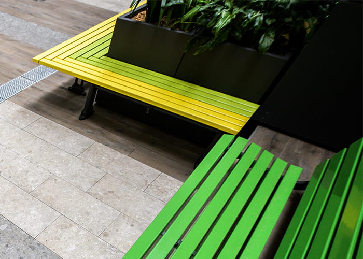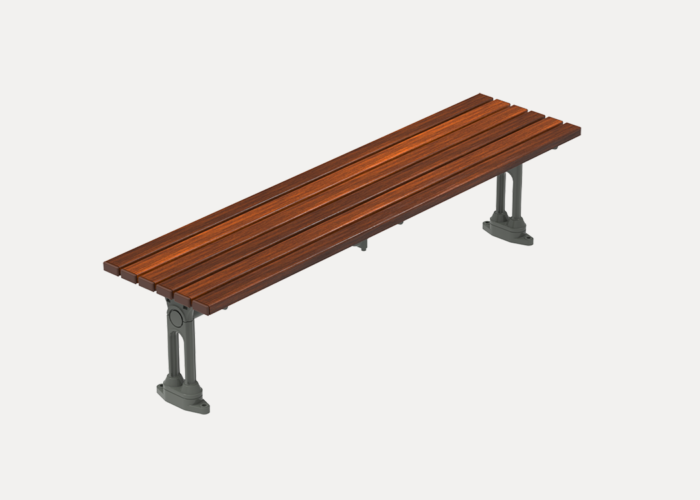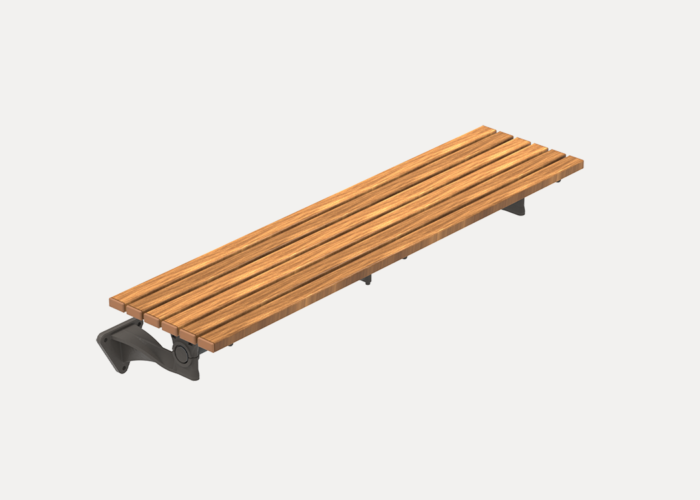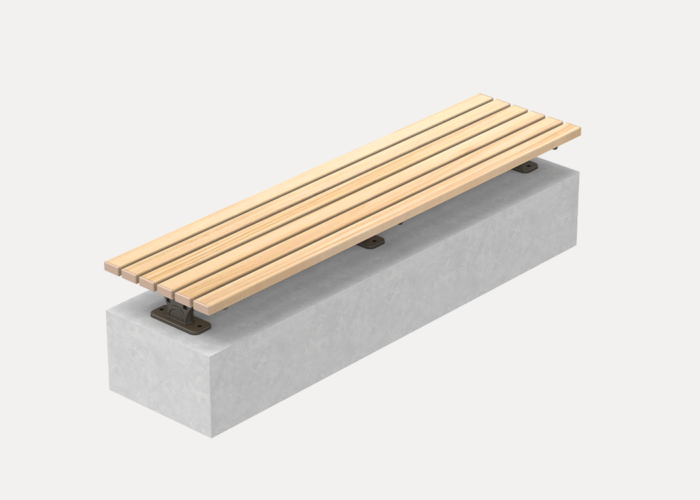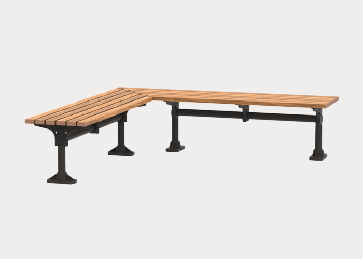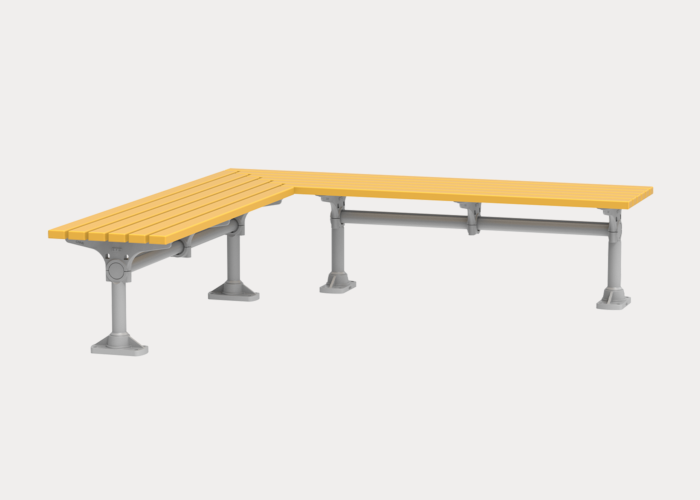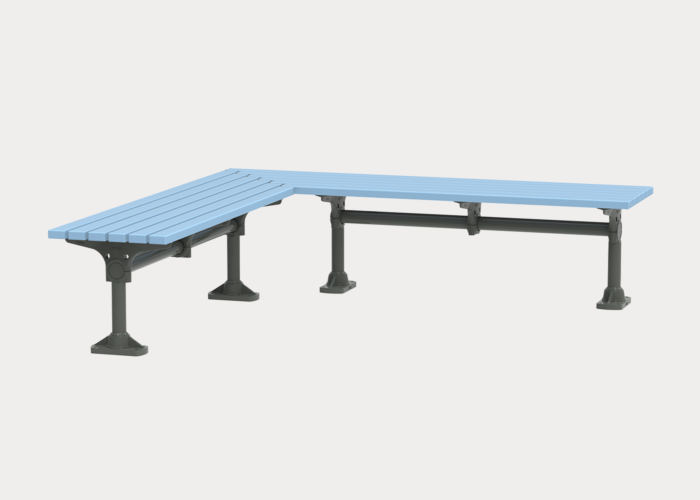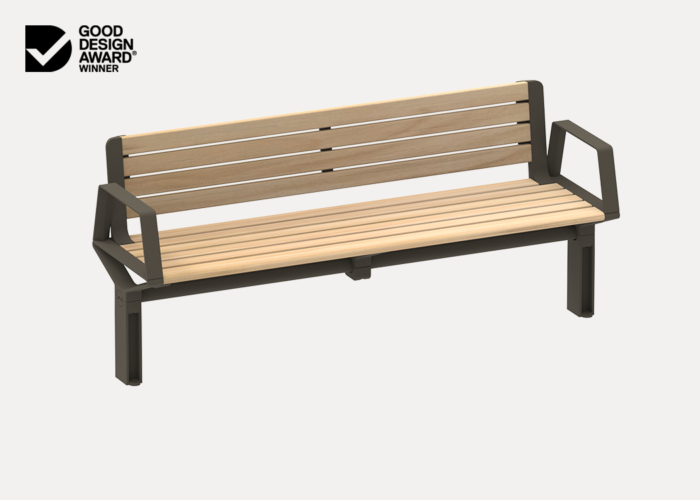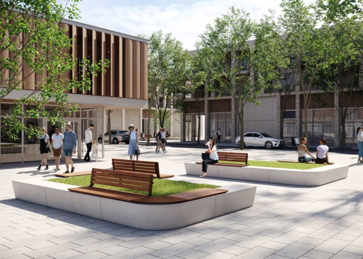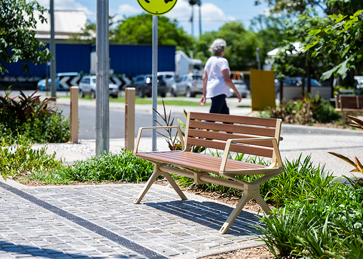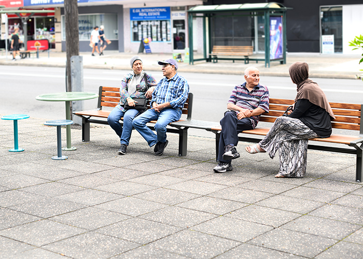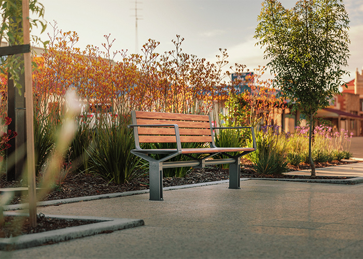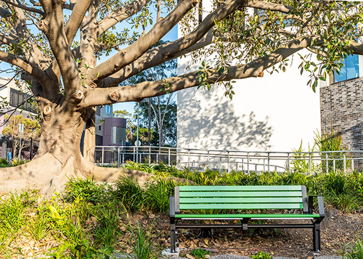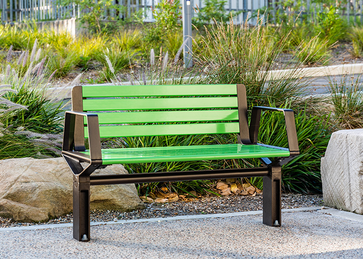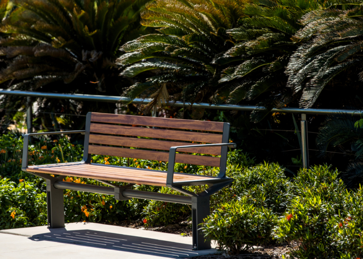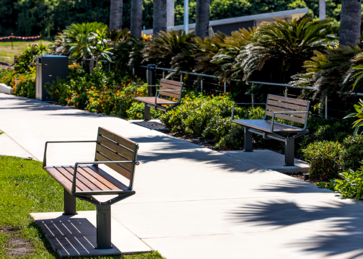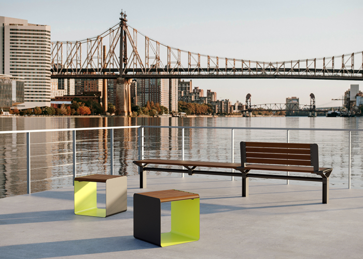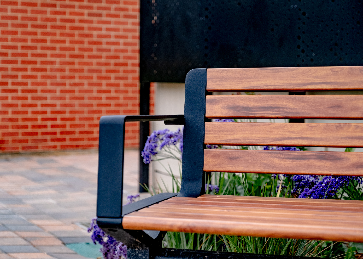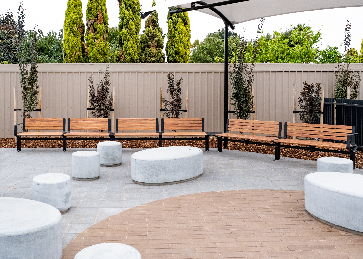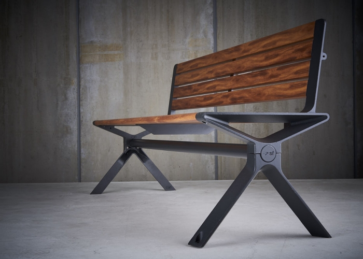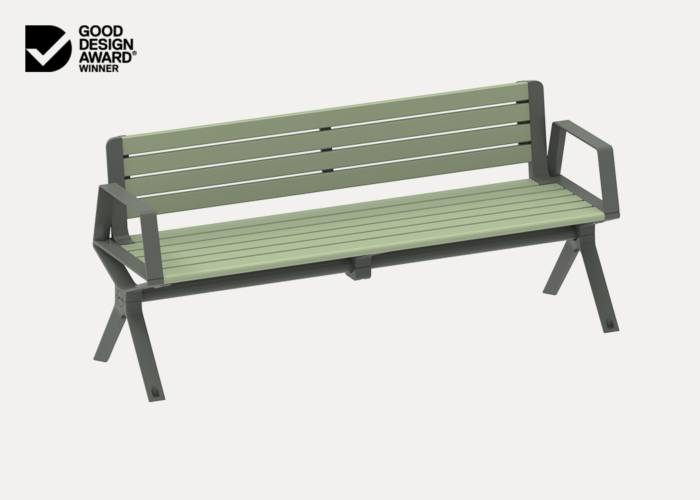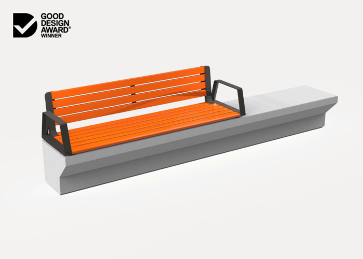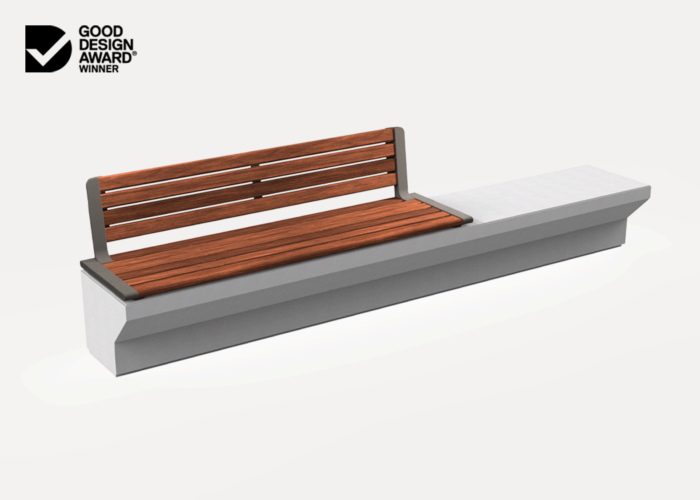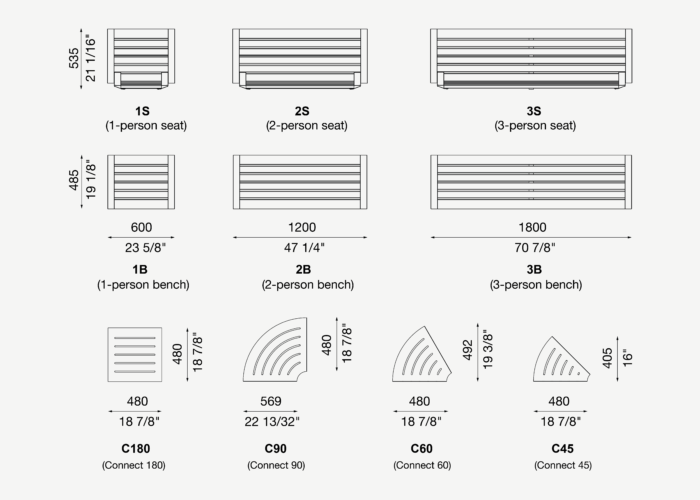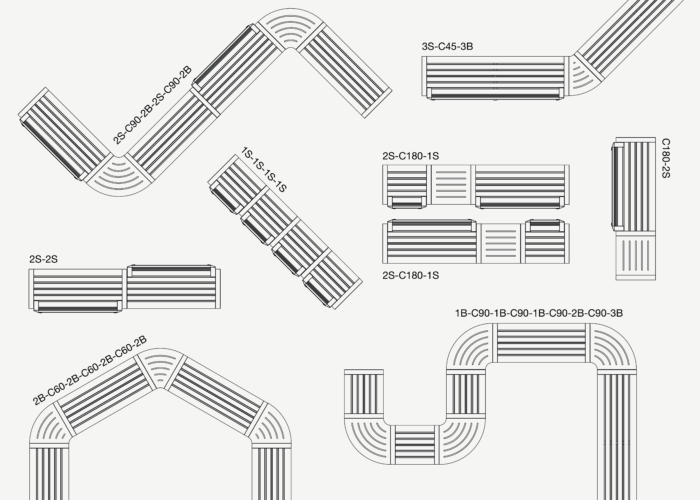Blacktown Exercise Sports and Technology Hub (BEST), designed by ARM Architecture with landscape design and physical literacy by Architectus, is an innovative facility for Blacktown City Council that aims to positively impact community health, sport performance, rehabilitation and research.
Architectus Principal Esther Dickins said the vision for the space is simple, to ‘get people moving’ in one of Australia’s fastest-growing cities.
Dickins told StreetChat, “The facility is designed with the philosophy that exercise should be taken regularly, not seriously. It is envisaged as an opportunity for everyone to engage with exercise and sport in a very easy way which may inspire them to try into more formal sporting pursuits.”
A highly sought out feature of BEST is a space for ‘physical literacy’, designed to encourage movement for all ages. This includes the young, old, elite sportspeople, rehabilitating athletes, regular users and one-time visitors. The open space addresses the physical, psychological, social and cognitive benefits of regular movement and activities.
The ‘physical literacy’ space is split into two areas, Dickins said: fundamentals and advanced. “The fundamentals space includes elements for balance, strength and coordination and has a dual use for outdoor rehabilitation along with the marked measured paths around the precinct. The advanced space provides for various strength and skills exercises offering alternative training activities for individuals and sporting teams.”
The focus on sport and movement informed the furniture selection. Straight and curved Mall Slim benches run along concrete plinths through the landscape, with dual toned battens in Textura Silver with a Sensation Orange racing stripe. Aria Seats also provide resting spots for spectators.
Dickins said, “The Street Furniture Australia’s benches tie in beautifully with their custom racing stripes.”
“Beyond aesthetics the team were also concerned with selecting quality street furniture for a high use public facility, with low ongoing maintenance requirements and locally made for ease of access to replacement parts were all important – boxes easily ticked by the Street Furniture Australia furniture,” she said.
When the community needs time to rest and re-energise Street Furniture Australia’s Mall picnic settings offer a comfortable place for the community to rest, enjoy a picnic and share stories.
An Arqua Dog Bubbler offers hydration for both people and their pets, and Slim Bollards lining footpaths create a boundary from the carpark.
Since its official opening in November last year, Dickins said BEST has well surpassed the hopes and expectations for the project, “It has been busy since day one, drawing all sorts of people from across the Blacktown area and well beyond and we see people of all ages getting in, enjoying the space and moving.
“Seeing people come and move, even just a little more than they would otherwise have done, to us means the place is a success,” she said.
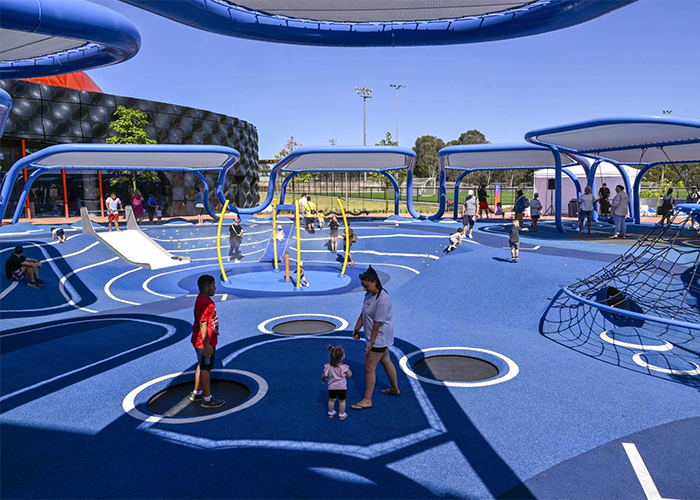 Photo: Architectus.
Photo: Architectus.
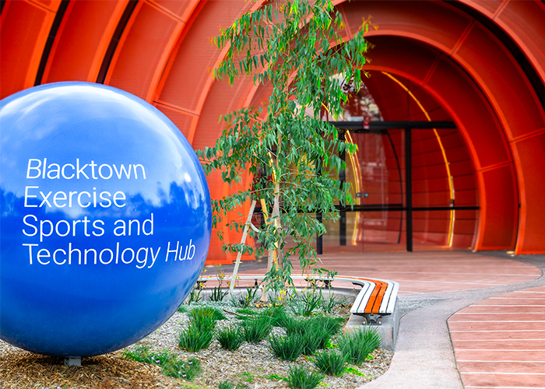
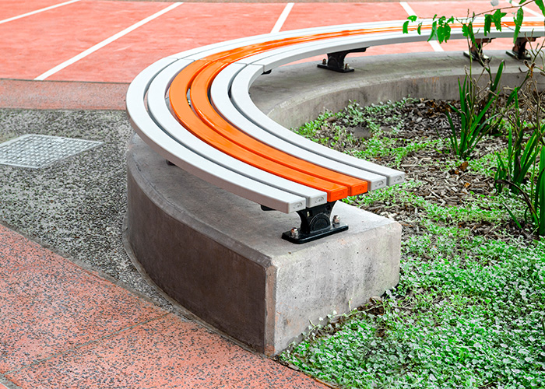
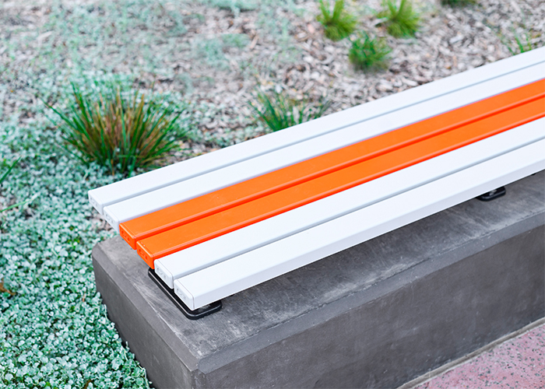
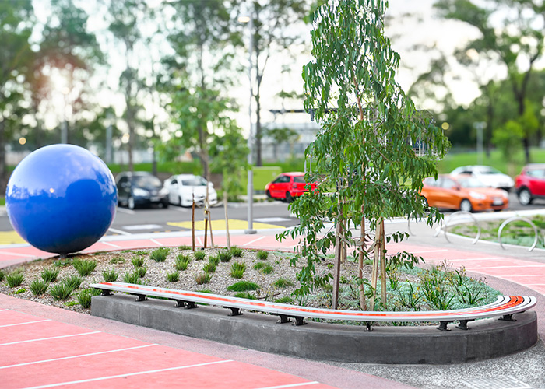
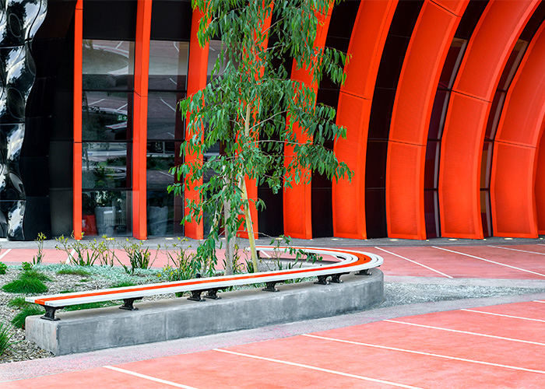
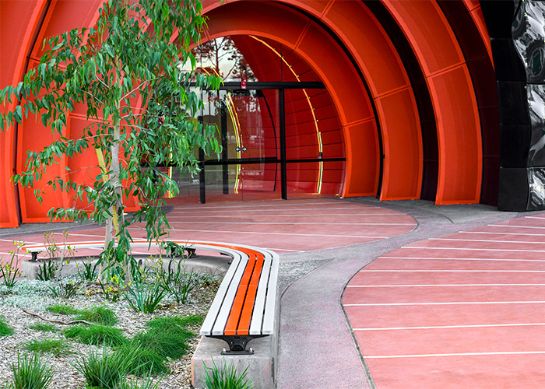
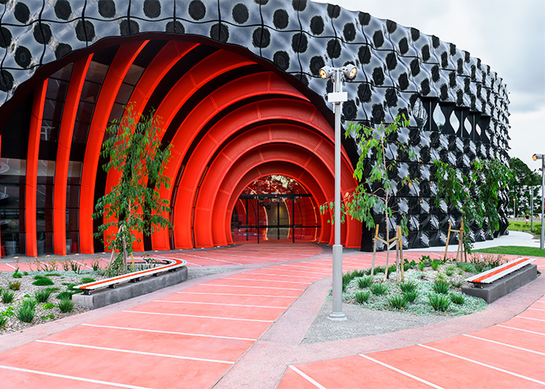
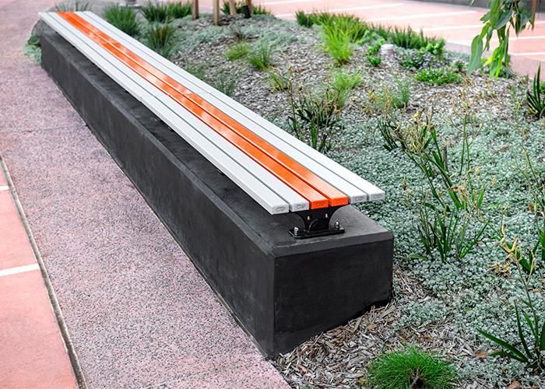
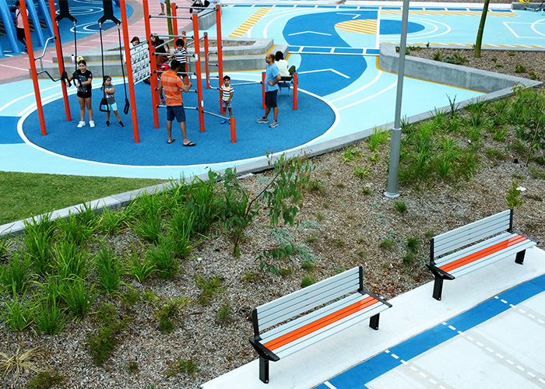
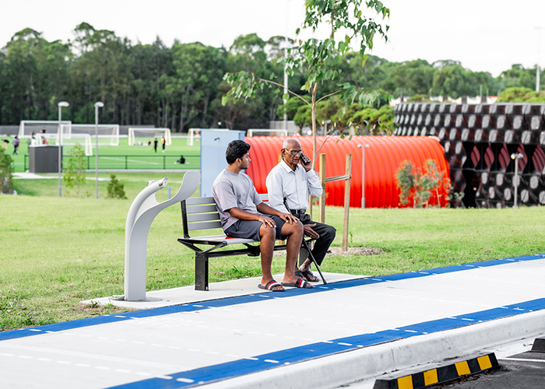
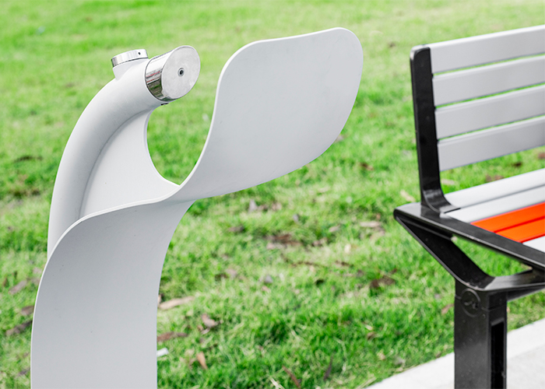
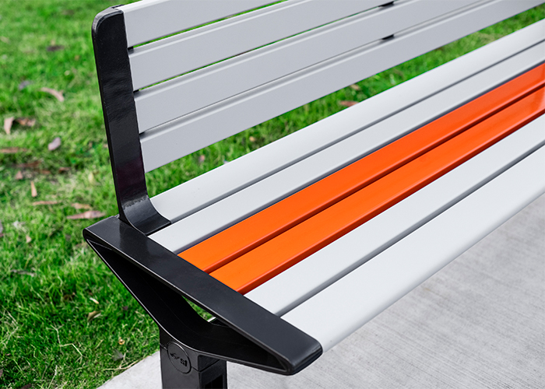
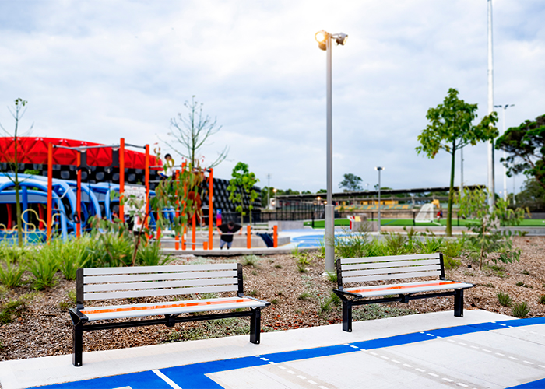
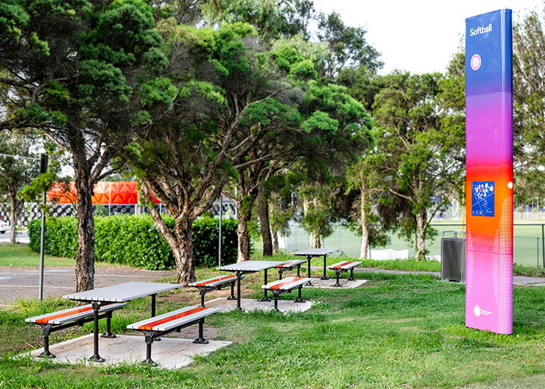
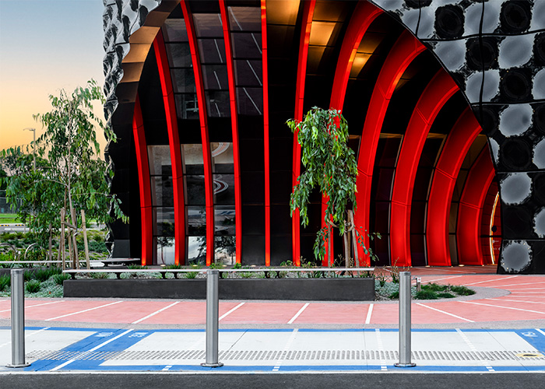
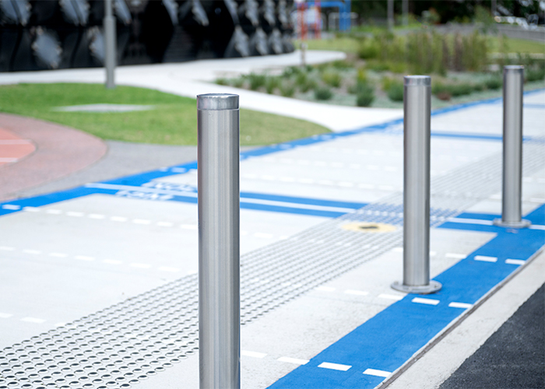
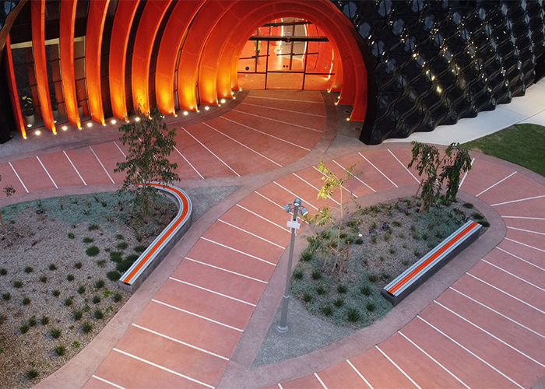
 Photo: Architectus.
Photo: Architectus.