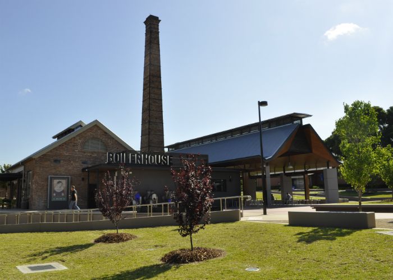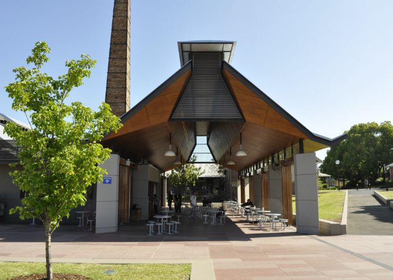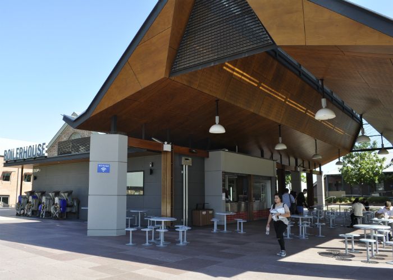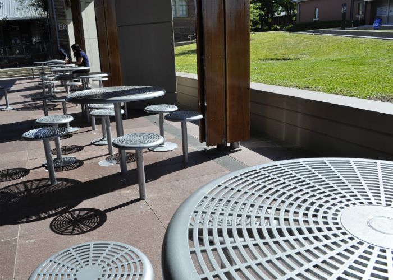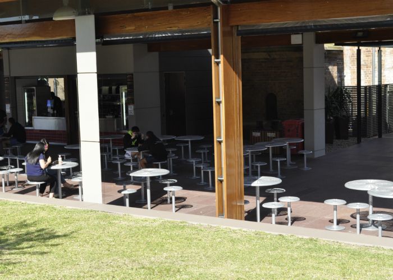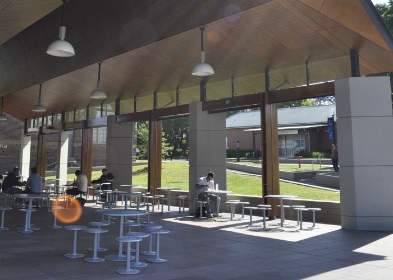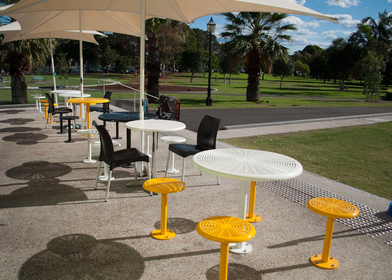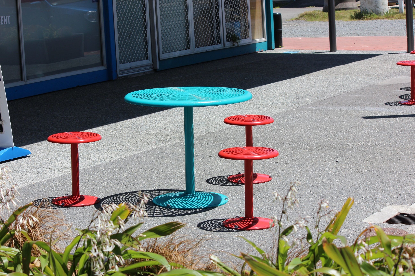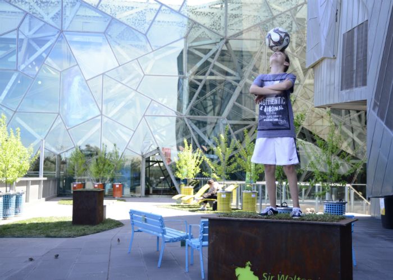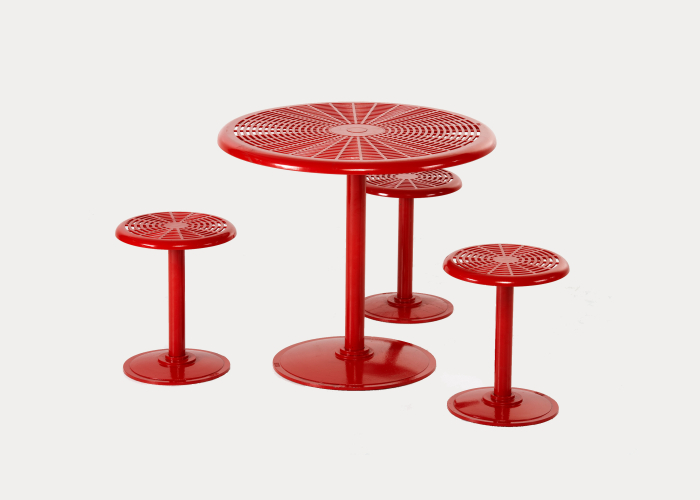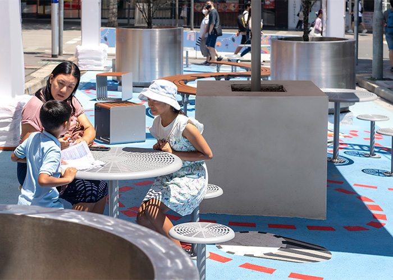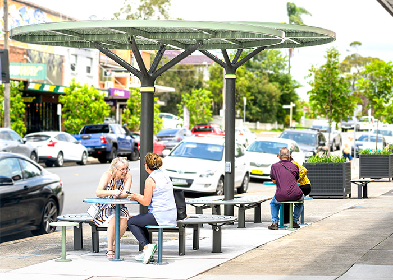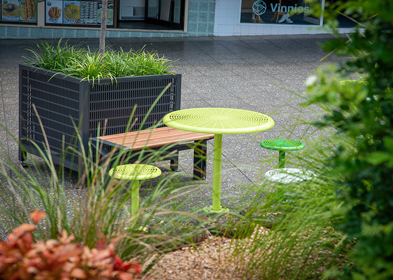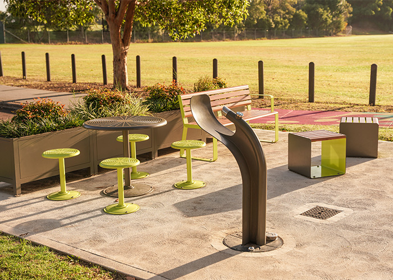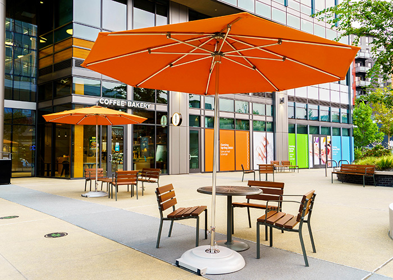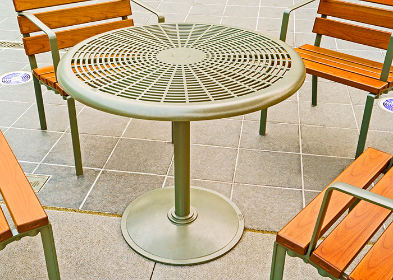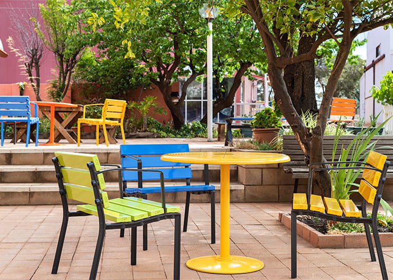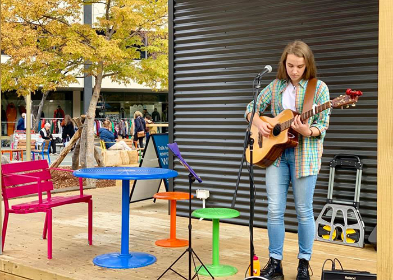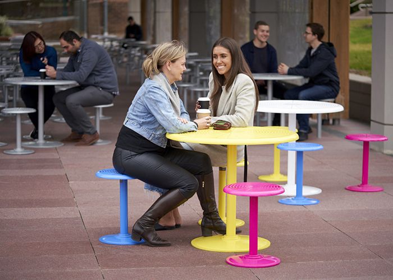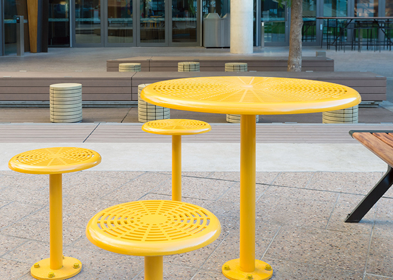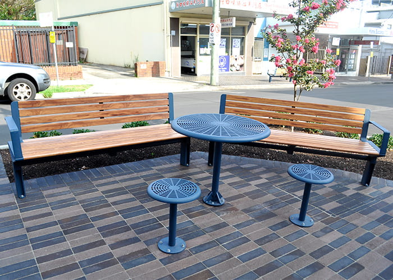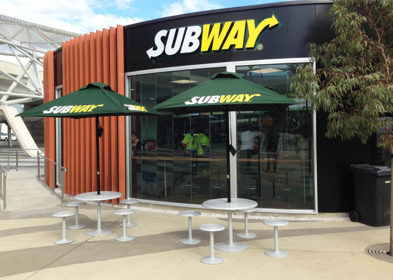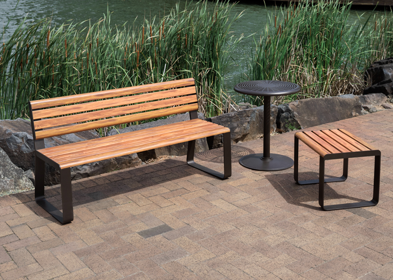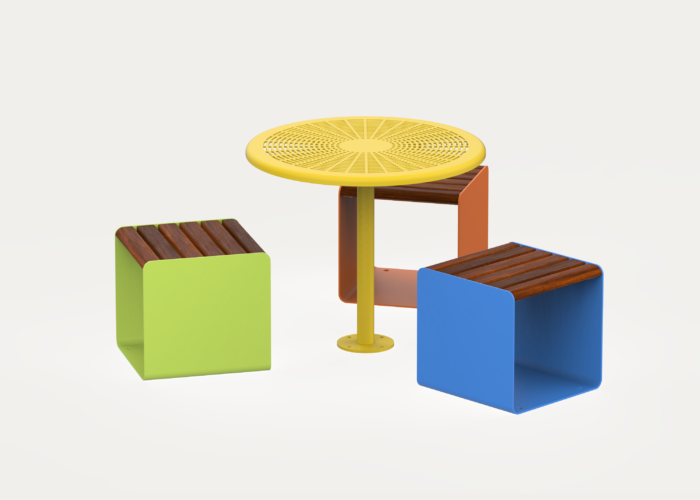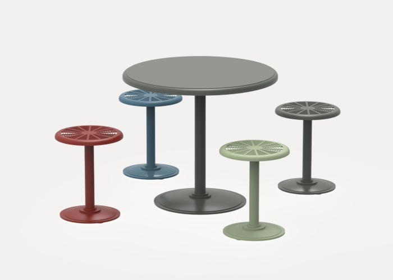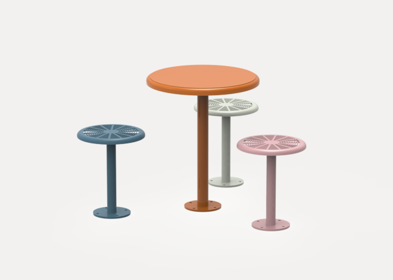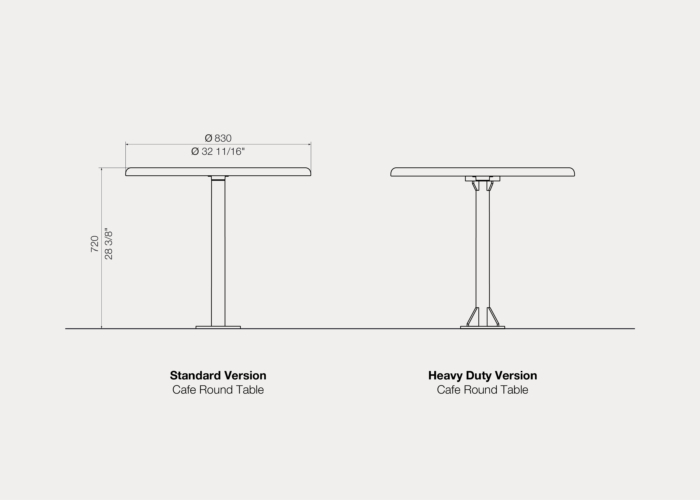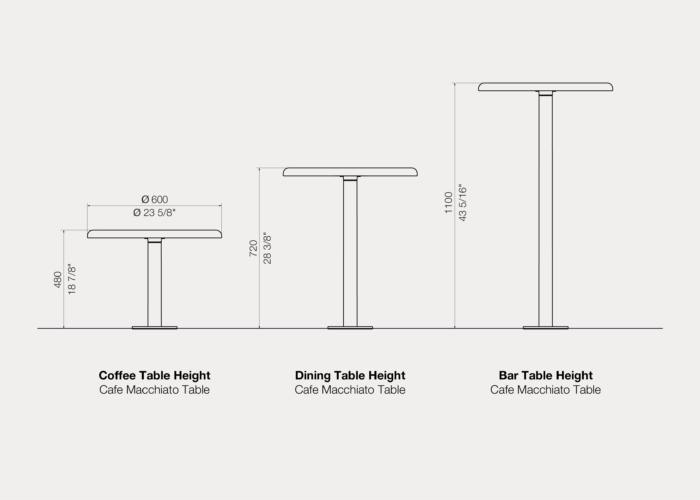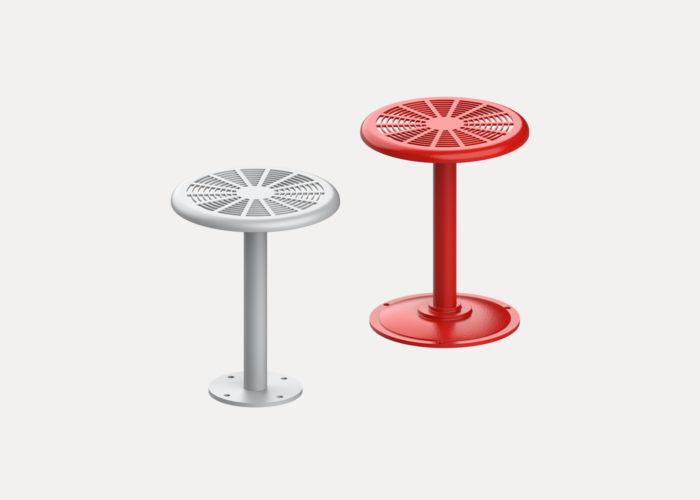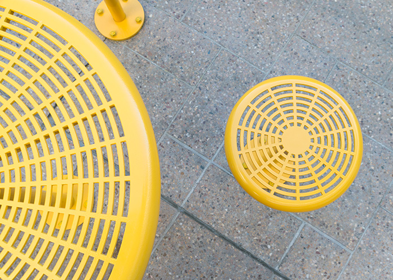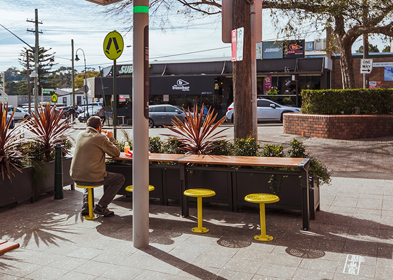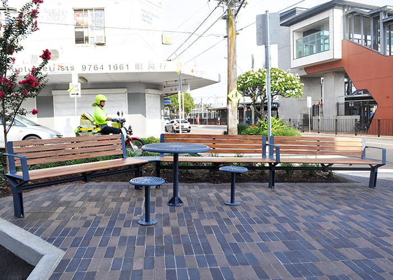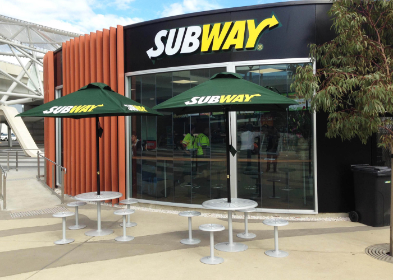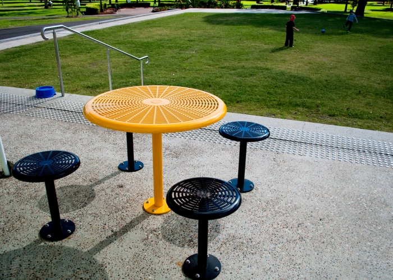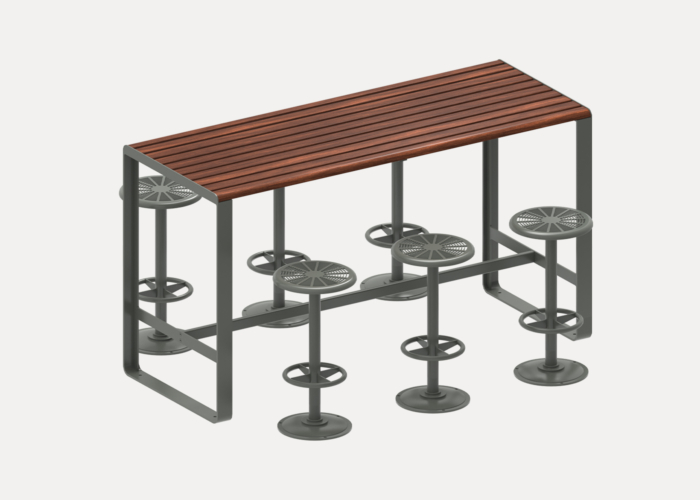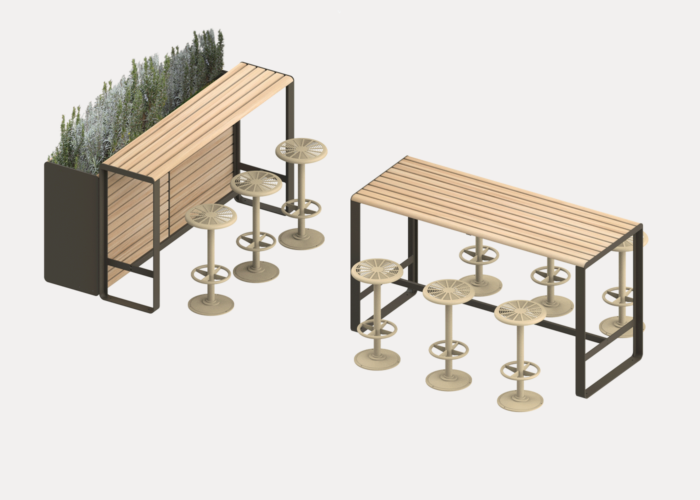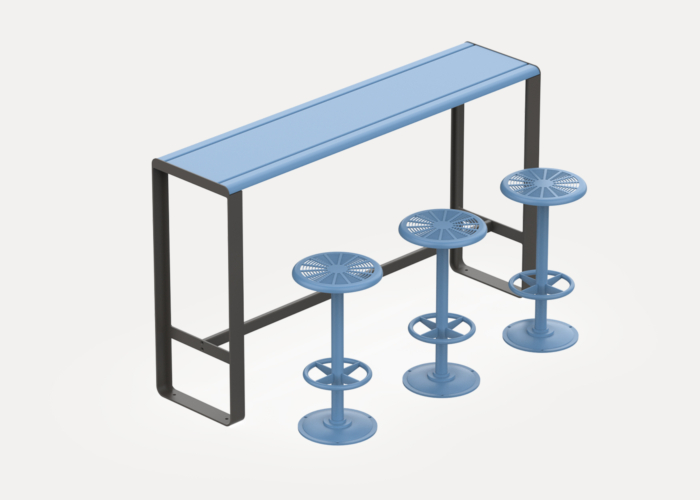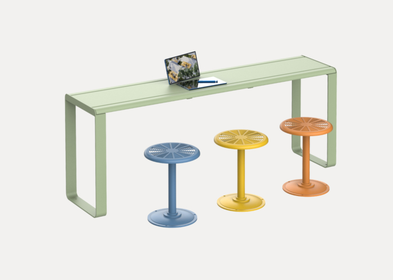A heritage restoration of the Boilerhouse at Western Sydney University, designed by Tanner Kibble Denton Architects, was awarded the NSW Premier’s Prize.
The once-derelict industrial space on the Parramatta campus was transformed into a social hub for students and staff, featuring a restaurant and outdoor noodle bar.
In keeping with the site’s history the boilers were removed, refashioned and returned to the front of the building where they stand on plinths, while components such as auto stokers, steam valves and ducts, are displayed in the restaurant.
Taylor Brammer Landscape Architects worked with the design team on a landscape masterplan to uphold, “the heritage values of the site and the contemporary uses of a modern university.”
The external features textural stone banding, still and moving water, and scented, textural planting.
Street Furniture Australia supplied Cafe Round Tables and Cafe Stools to furnish the pavilion-style outdoor seating area of the noodle bar.
In choosing the cafe settings, landscape architect Matthew Taylor says it is important not to compete with the heritage design.
The ‘clean design’ of the cafe settings creates an honesty that works well in the site’s context, he notes, while their robust nature serves the needs of a busy university environment.
“The perforated metal lets the light through and creates space,” he says, ensuring the furniture does not dominate the location.
A variety of free-standing and sub-surface mounted cafe settings were installed to allow flexibility and avoid an institutionalised feel.
In awarding Tanner Kibble Denton Architects the prize, the NSW Architecture Awards jury wrote, “This is an intelligent and thoughtful reuse of an existing site and fabric to create a dynamic and contemporary place.”
