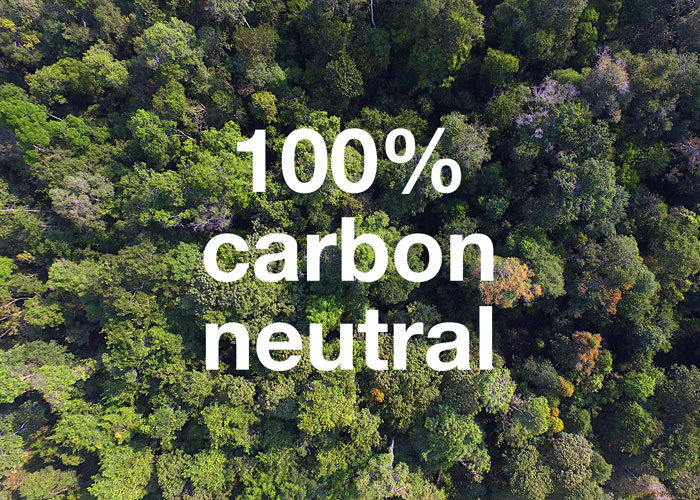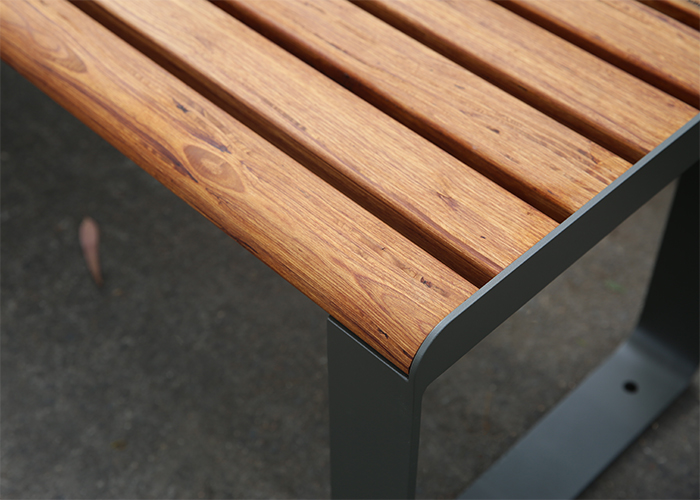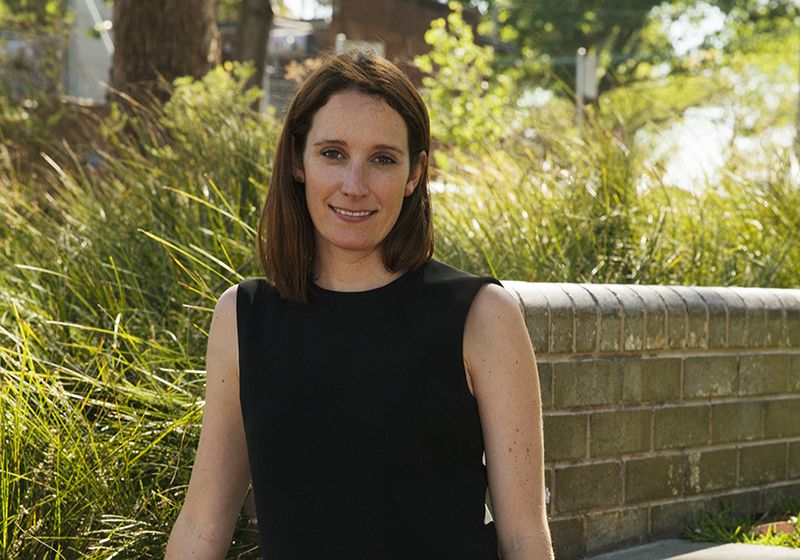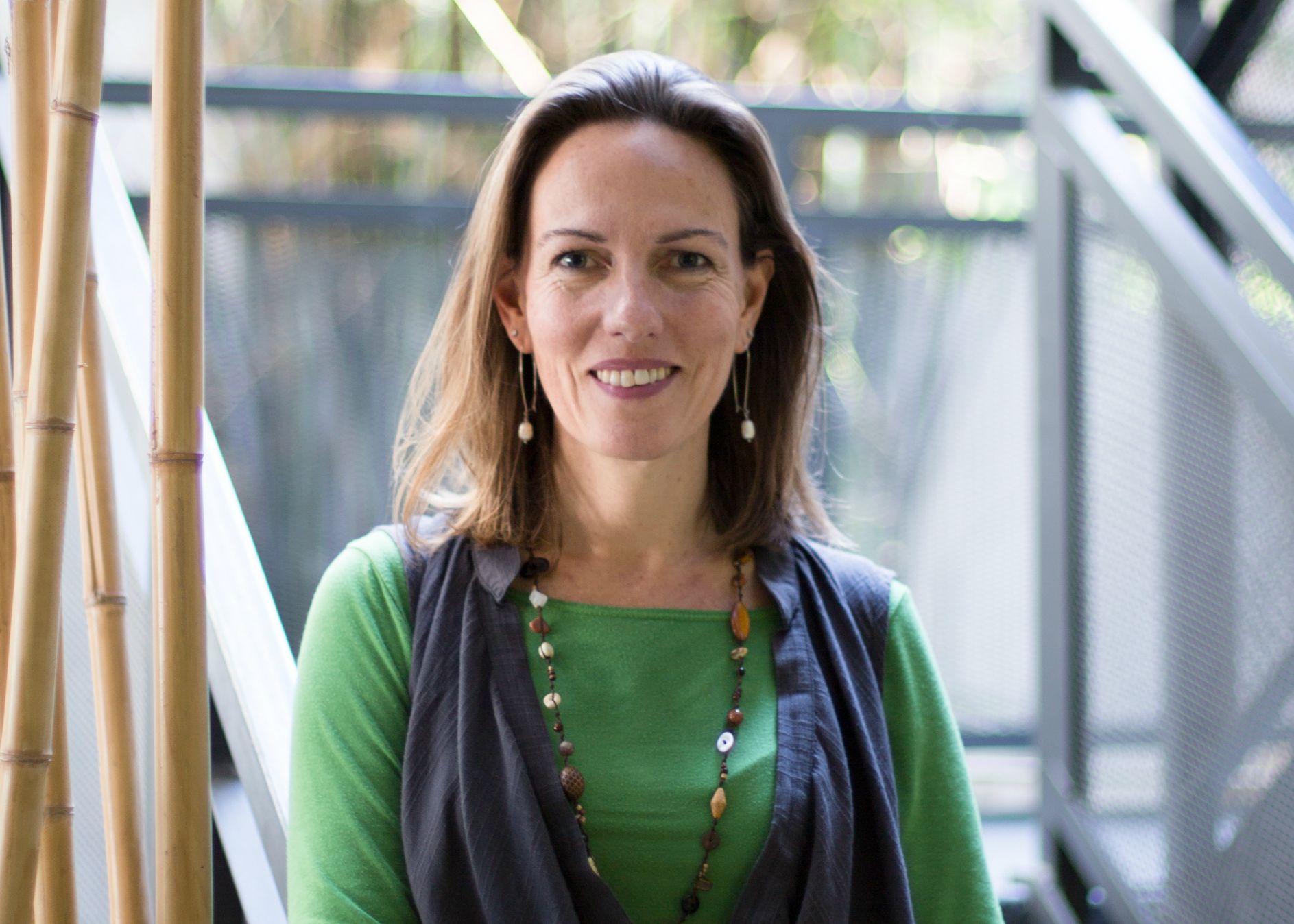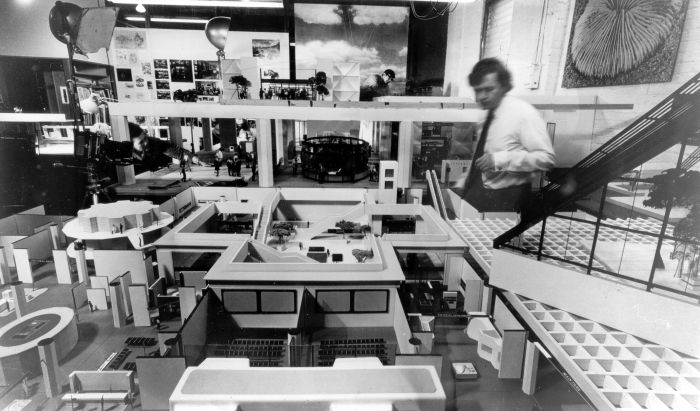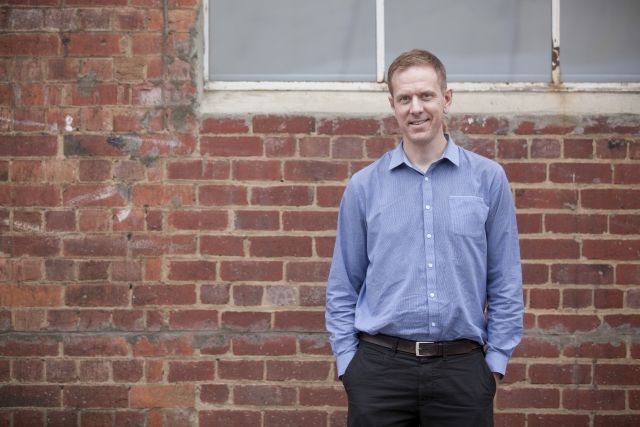
Landscape architect Blake Farmar-Bowers. Photo: Timothy Herbert
Street Furniture Australia chats to Blake Farmar-Bowers, landscape architect and Associate at ASPECT Studios in Melbourne.
Tell us about yourself. What led you to pursue landscape architecture?
In searching through the Victorian Tertiary Admissions Centre guide as a high school student, RMIT’s Landscape Architecture course was the only course that clearly stood out. Fortunately for me, intake was via interview so I strove to learn as much as I could about landscape architecture. As a year 12 student I attended ‘The Culture of Landscape Architecture: Edge Too’ Student Conference held in Melbourne in 1992, which became the start of my landscape architectural education. I realised here that landscape architecture was a young, energetic and exciting profession to become a part of.
In hindsight, this career path isn’t such a surprise, as it’s almost a hybrid of my parents’ professions; Dad, being an environmental scientist, who encouraged an appreciation of environmental systems and Mum, a textile designer, who exposed me to design and ‘fabrication’.
What are you excited to be working on at the moment?
I am working on two play spaces at the moment, which whilst being fun is always a challenge. It is interesting to try and make sure that these spaces are lively and engaging to children ranging in age and ability, whilst complying with Australian Standards and the project budget. I enjoy anticipating how children respond to play spaces and am consistently thrilled at how space is appropriated in unexpected ways.
What, or who, inspires you in your work?
I’m inspired by a design challenge. I love searching for the sometimes elusive ‘BIG’ idea, or design concept that fits both the brief and site. Local history is a consistent source of inspiration; otherwise, I draw stimulus from a range of sources based on each concept. One playground is inspired by The Cranbourne Meteorites, which, while being a literal translation, has resulted in a ‘landing’ of play equipment complete with impact craters. For another playground, it’s children’s drawings that provide motivation; I’m fascinated by the uninhibited and playful ways kids express themselves.
What’s one of the most unusual projects you’ve been involved in at ASPECT Studios?
The most unusual project I have worked on was designing a mobility scooter enclosure at a retirement home. This is one of the more obscure projects, being a precise intervention within the aforementioned site; however, the spread of work within the office is very diverse and the next day you may be thinking at an urban design scale.
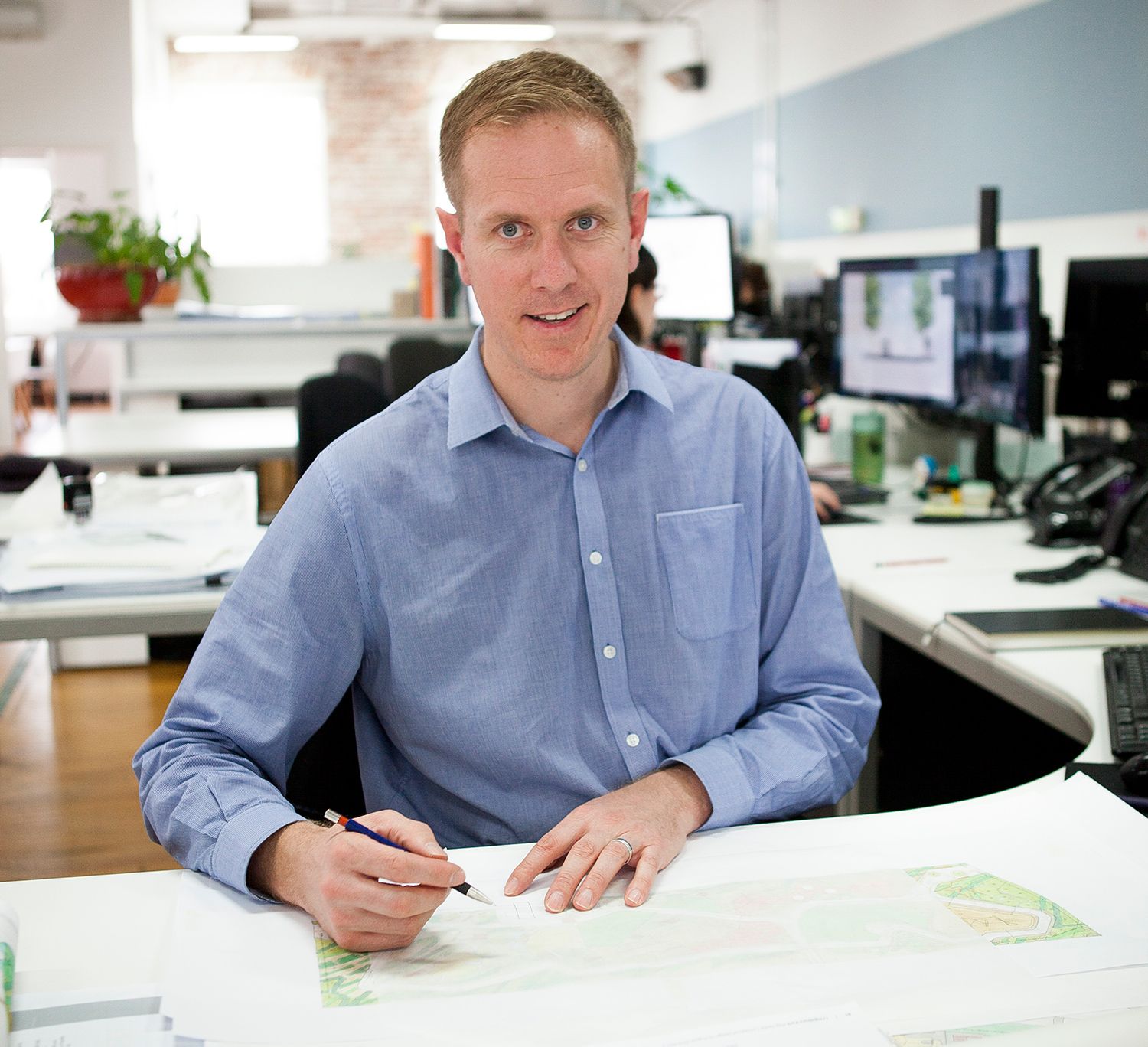
Blake Farmar-Bowers at ASPECT Studios. Photo: Timothy Herbert
What are your strengths as a landscape architect?
The ideation phase of design is one of my strengths as I feel I am able to visualise the big picture easily and generate multiple ideas quickly.
Once we have a specific direction, I become very focused on how to translate those ideas to space and form, down to the finest detailing of my projects.
Working with other people is a part of the job that I really enjoy, and I am fortunate to practise with a talented team where our strengths really complement each other. I understand that good design is a collaborative effort and requires input and expertise from a range of people, organisations and industries, which results in successful and unexpected outcomes.
How do you think street furniture plays a role in urban design?
Street furniture is a critical part of the palette in public realm design; it can affect the way users experience and occupy our public spaces.
ASPECT Studios recently designed Park Lane, Frankston, as part of the Frankston Principal Pedestrian Network Demonstration Project, in which a range of furniture, benches, seats with backs and decks provide a variety of seating opportunities whilst being mindful of its context as a laneway thoroughfare. This furniture now encourages occupation for both individuals and groups within a previously uncomfortable public space.
Street furniture can create an identity or brand within a place, precinct or municipality. We place emphasis on creating a family of furniture that is coherent and explore where it’s appropriate to apply a standard palette or develop custom or bespoke elements.
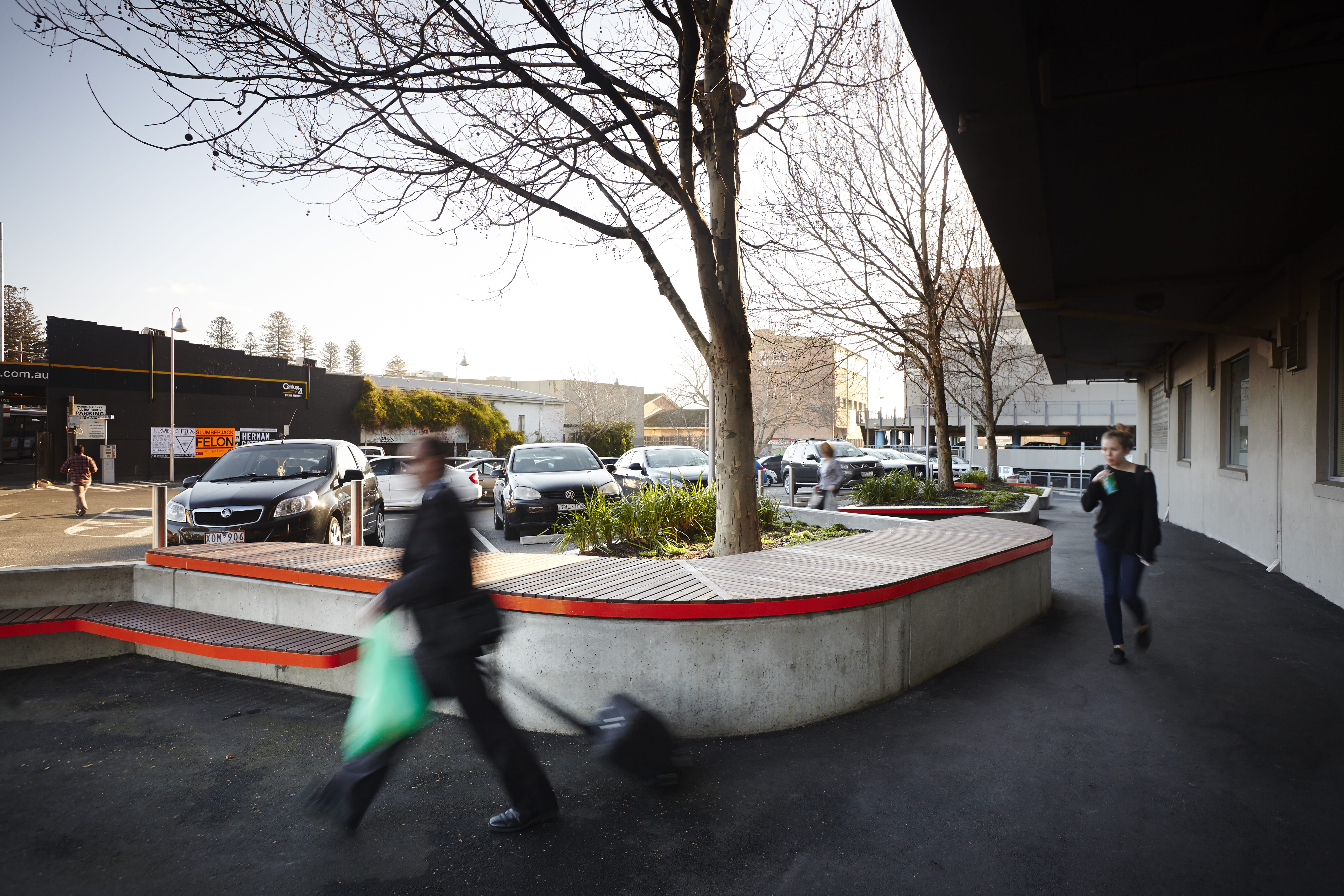
Park Lane, Frankston, Victoria. Photo: Andrew Lloyd
The City of Melbourne is committed to a range of sustainable living initiatives, including making the city carbon neutral by 2020. How do you see your role in supporting/encouraging such initiatives?
I think Landscape Architects are well placed to be leaders and advocates of these initiatives due to the profession’s consciousness of time and understanding of environmental systems.
I think our role is to propose suitable and appropriate design outcomes that challenge and interrogate the brief to ensure they are sustainable and fitting within their context. We often try to step back before we step forward. As such, our design work strives to be lasting, enduring and honest.
We are also being more attentive to where material is sourced, how it’s fabricated and what its ongoing maintenance is to deliver more sustainable projects.
You lectured at the School of Landscape Architecture, RMIT University, from 2001–09. What are some of the challenges facing new graduates today?
The biggest challenge is finding job opportunities; more courses and larger student intakes mean there are lots of graduates seeking employment.
I think it’s a fair assumption to say that there will always be a big jump between what is learnt at university to what is required as a practicing landscape architect. I graduated knowing I could confidently design but had little experience of detailing and construction, and had to adapt quickly from what was an analogue design education to a digital workplace. I volunteered at a small practice to bridge the chasm of feeling unemployable and learnt to draft and detail. Volunteering enabled that organisation to see my potential, which led to part-time then full-time employment.
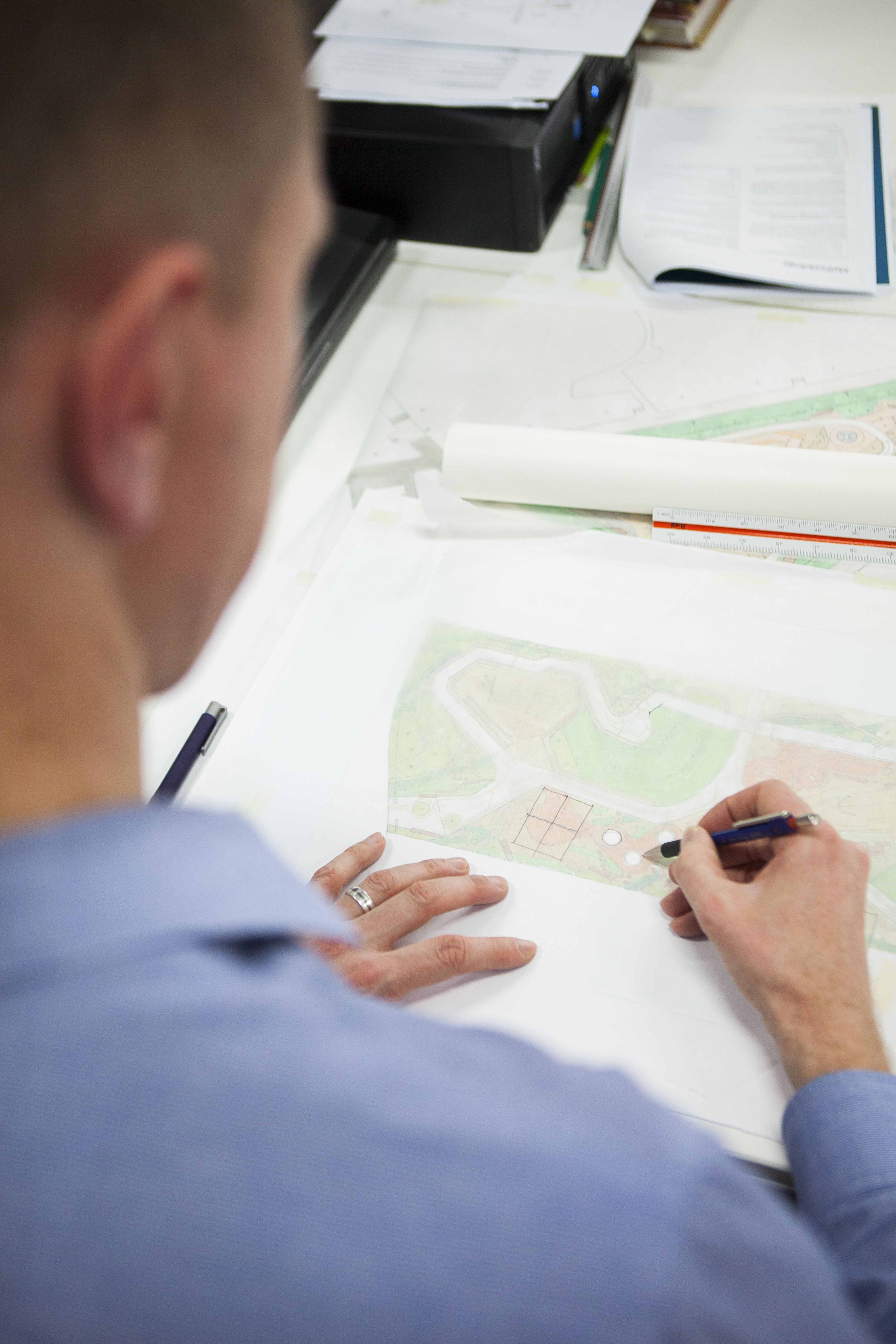
Blake Farmar-Bowers. Photo: Timothy Herbert




