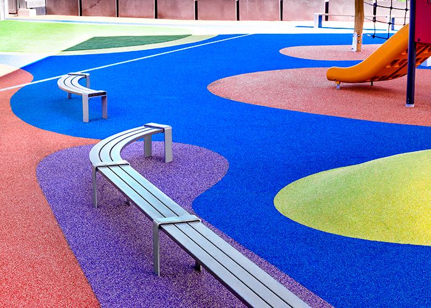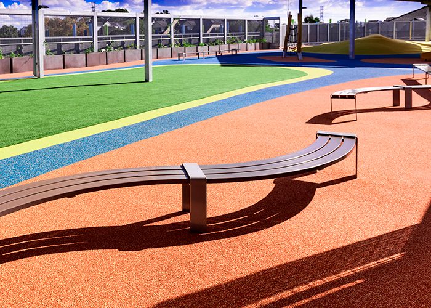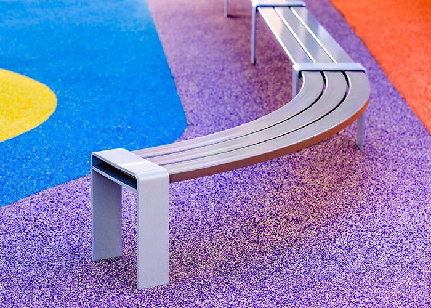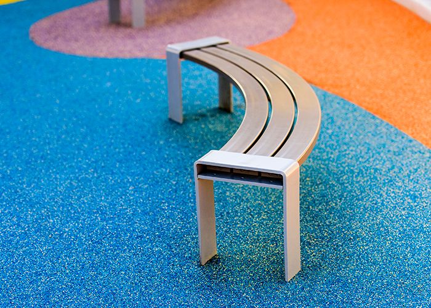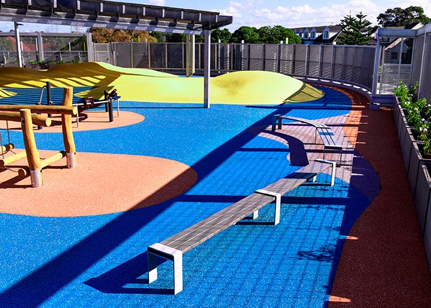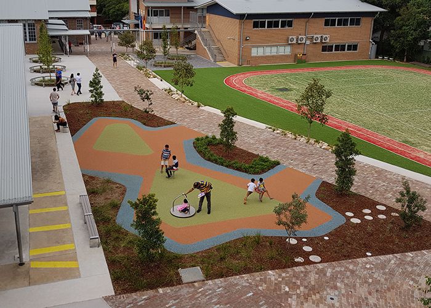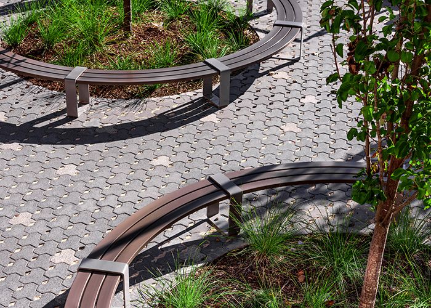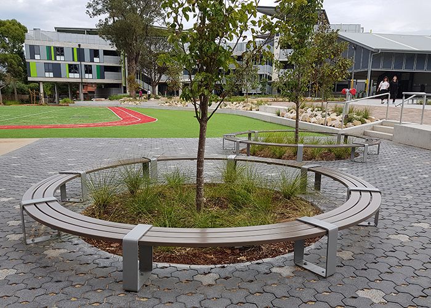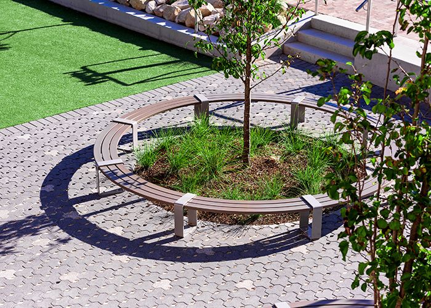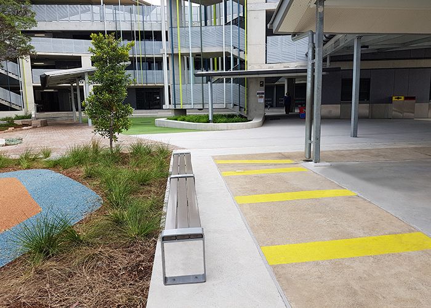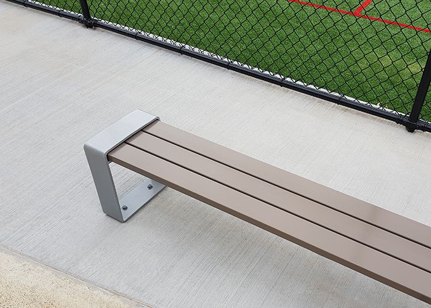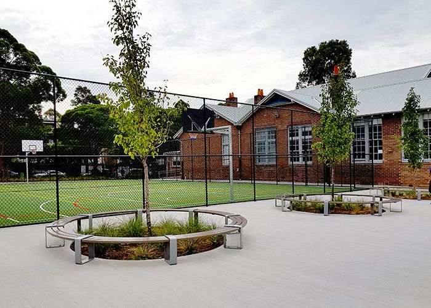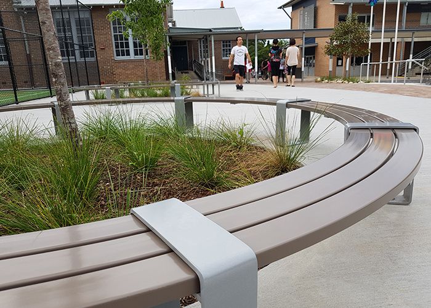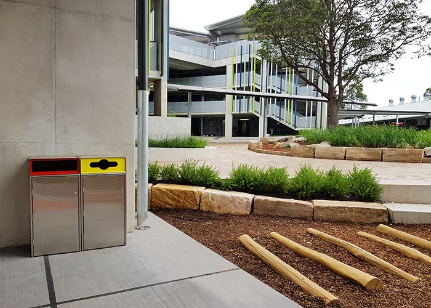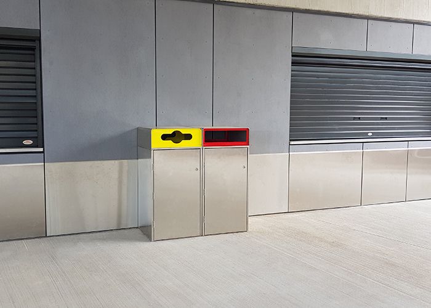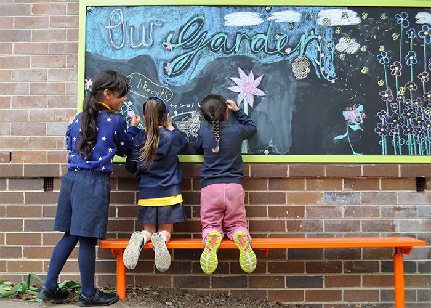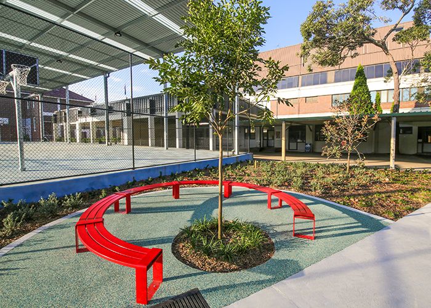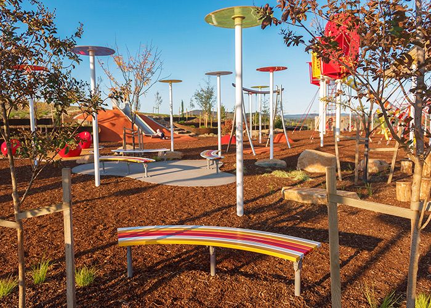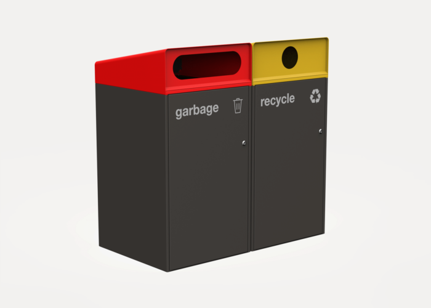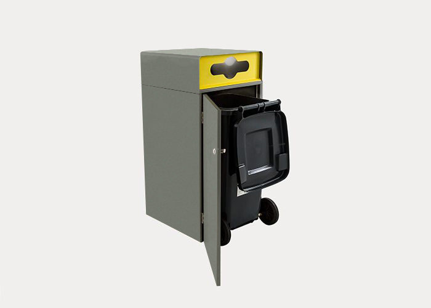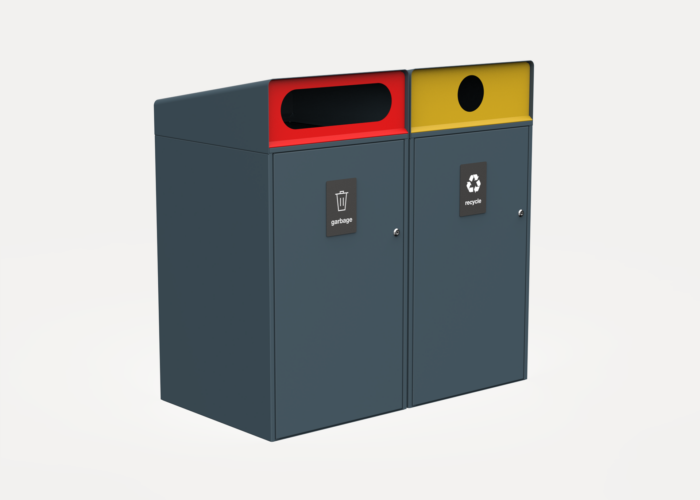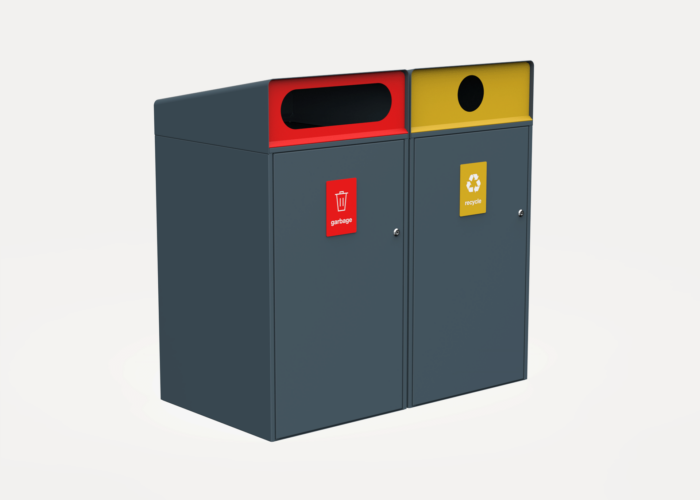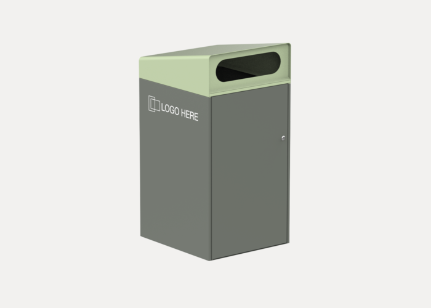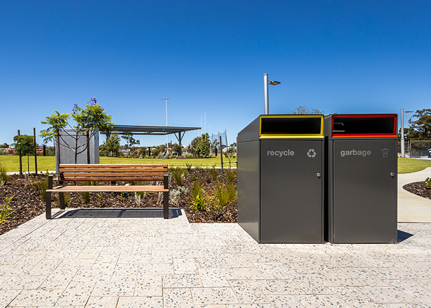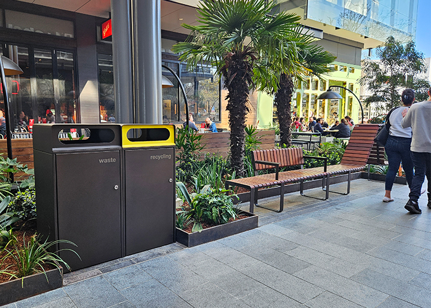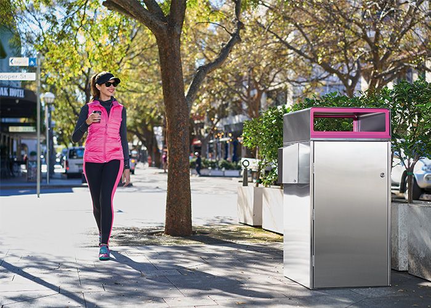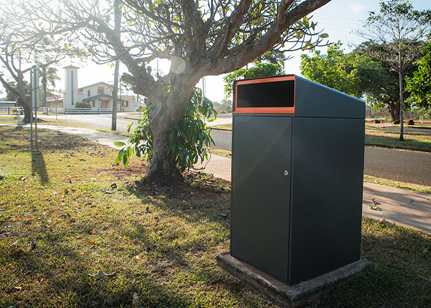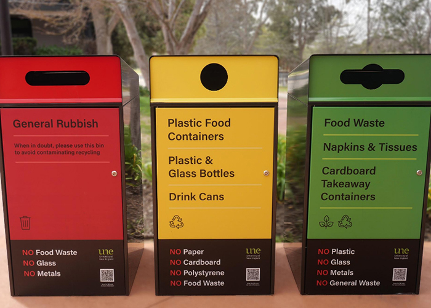A largely vertical school, the Homebush West campus underwent a $30 million upgrade including new buildings, a rooftop playground and improved amenities in its surrounding spaces.
This included refurbishing and expanding the Covered Outdoor Learning Area, to suit “future focused learning,” say architects TKD.
Additionally, they say, “critical to the design of this project is the use of the roof space of the building for active and passive play space. These new learning facilities are designed to meet with the school’s aspirations for contemporary pedagogy.”
Context Landscape Architects have specified a range of tailored Street Furniture Australia benches, with straight and curved for the rooftop playground, and circular for the ground level.
Combining the curved and straight benches forms diverse spaces for the rooftop space, says Context Design Director Hamish Dounan, with one wavy setting running alongside the playground adding to the sense of play.
“Various sizes of seating nodes, arranged in different shapes, complement the ground plane design of the active play area,” he says.
On the ground level, benches encircle planting beds and frame viewpoints of the playground, multi-functional courts and oval.
“The round shape stimulates informal social gatherings, and provides opportunities for flexible group learning in the outdoors,” he adds.
“Some of the settings feature trees and planting in the centre, to provide much needed shade and encourage incidental and passive learning about ecosystems and nature.”
The benches are powder coated in a sophisticated palette, with Jasper battens and Palladium Silver frames.
Escola Bin Enclosures are also positioned around the school.
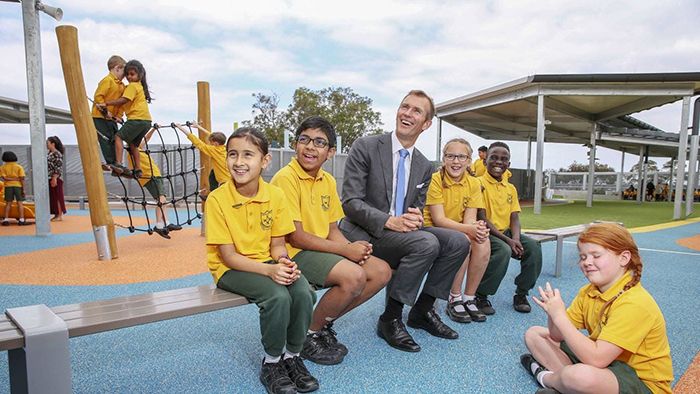
Students and Education Minister Rob Stokes at the rooftop playground.
Photo: Daily Telegraph.
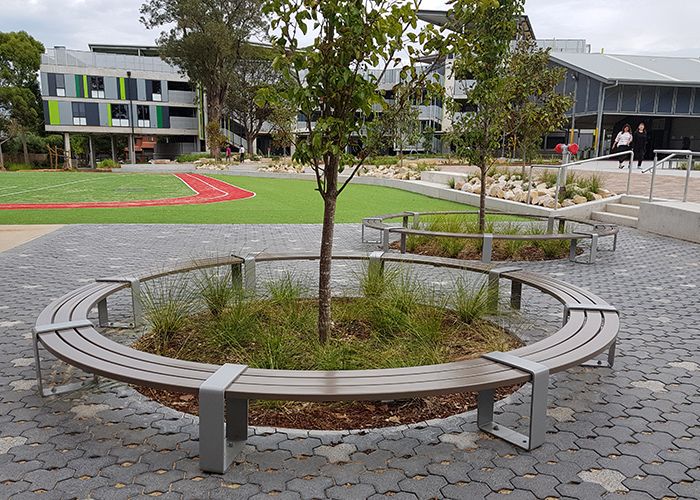
Circular tailored benches provide informal social and learning spaces.
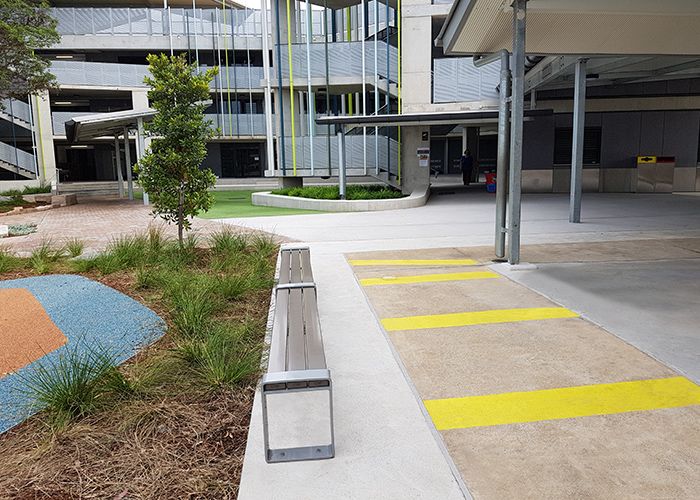
Benches frame key viewpoints such as play areas and multi-functional courts.
