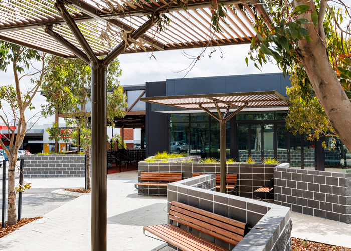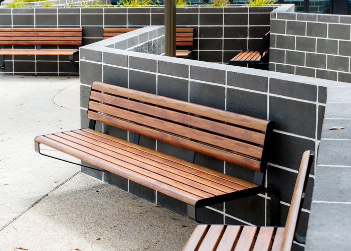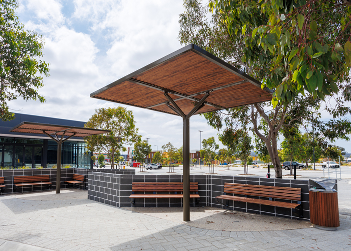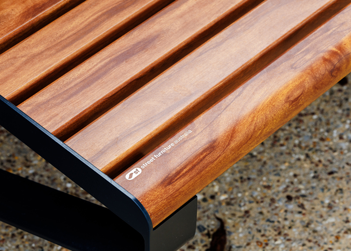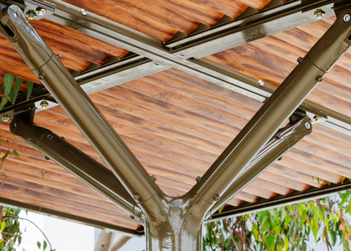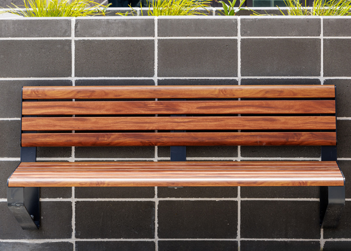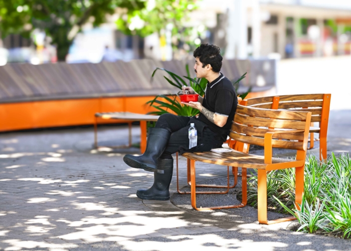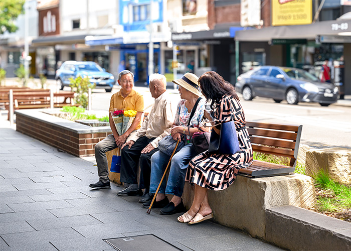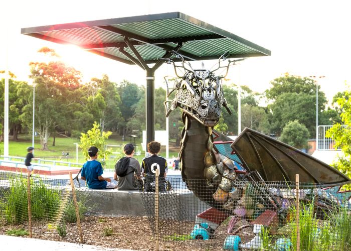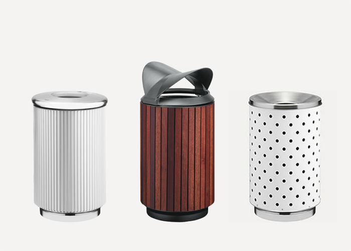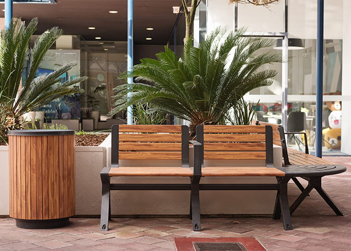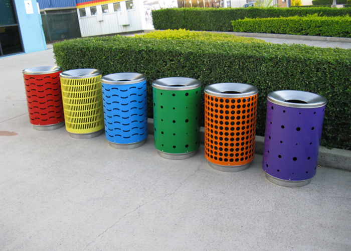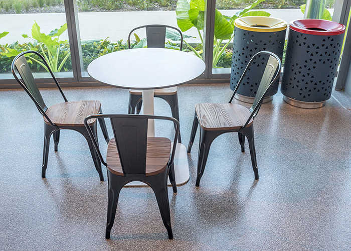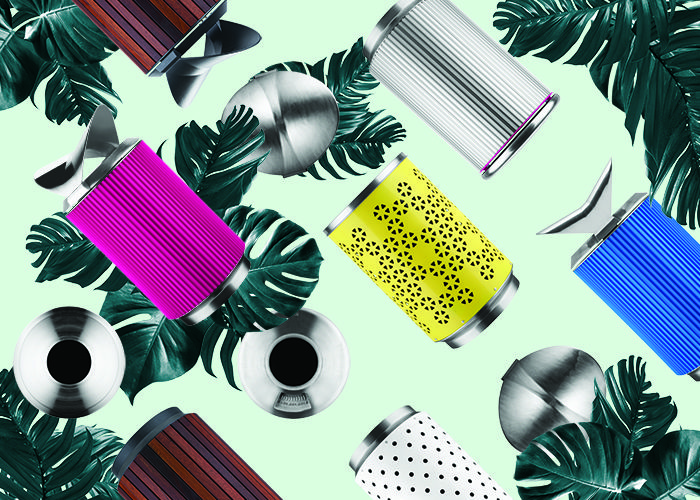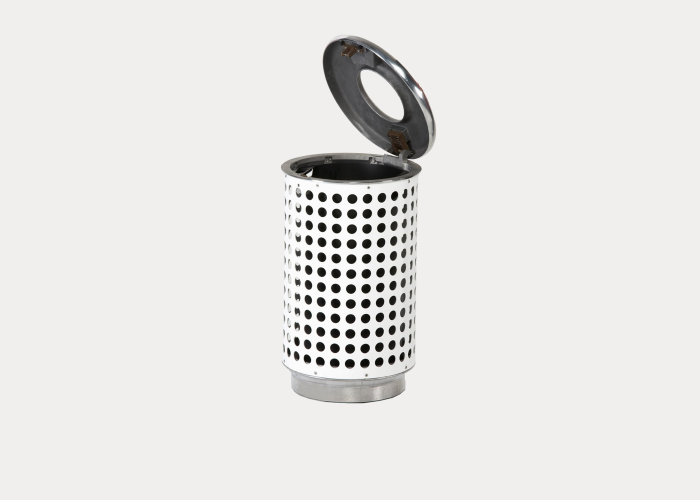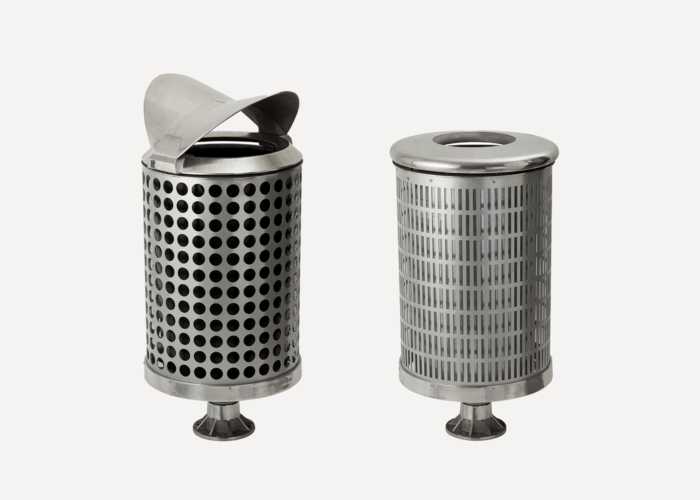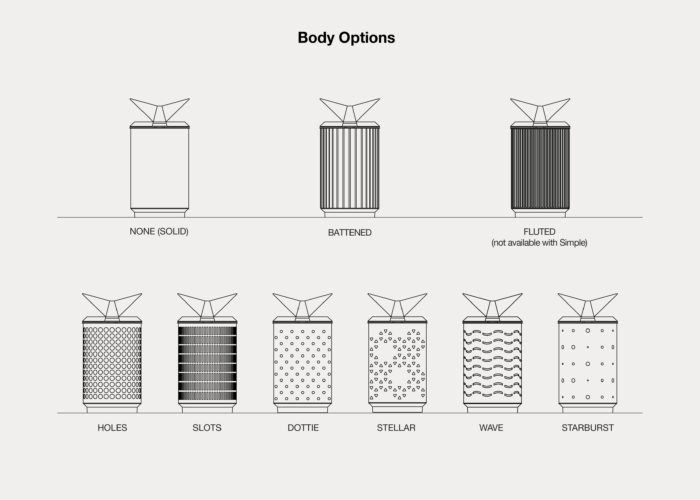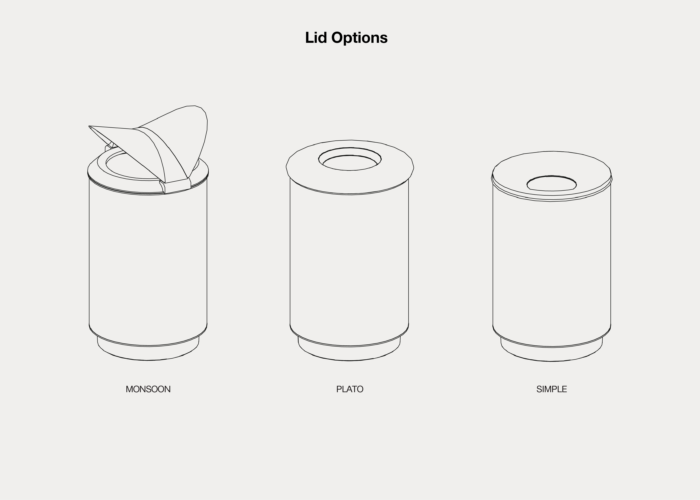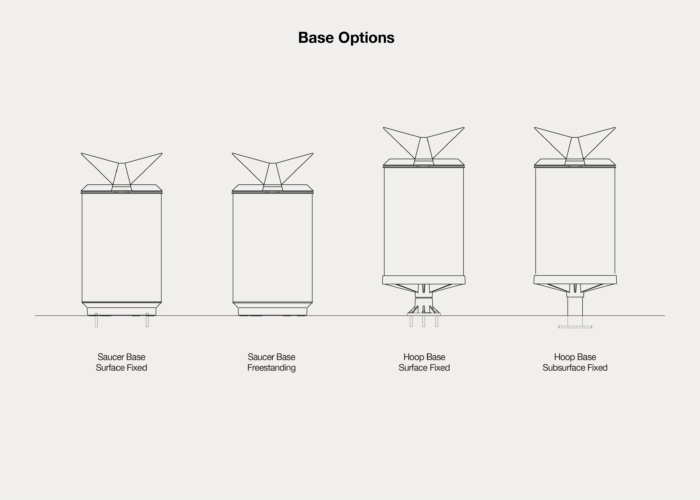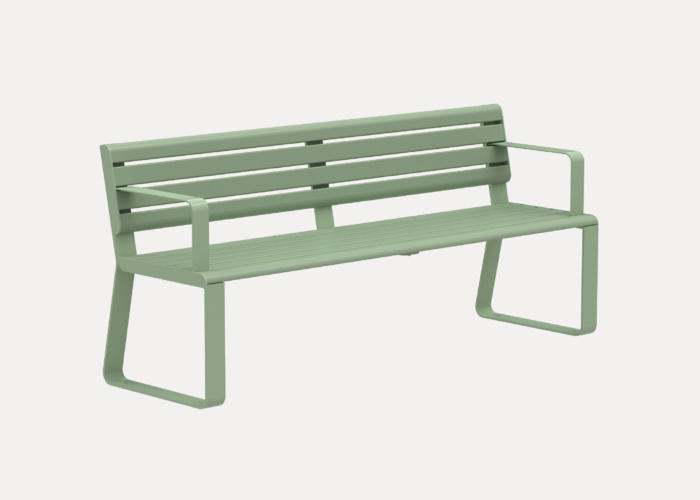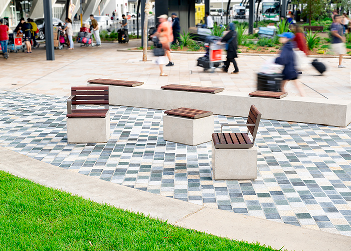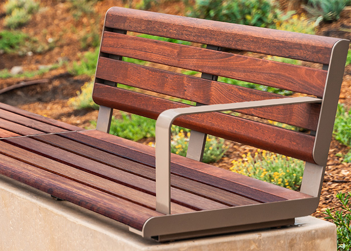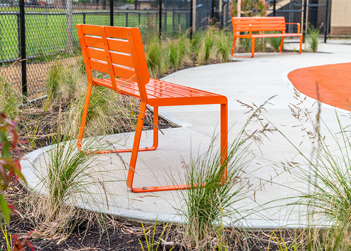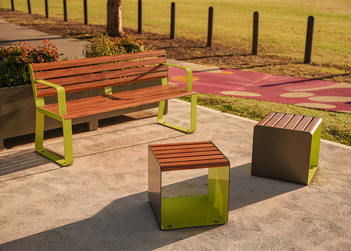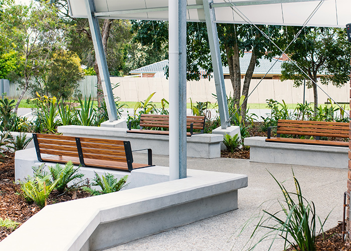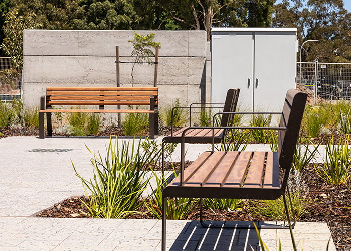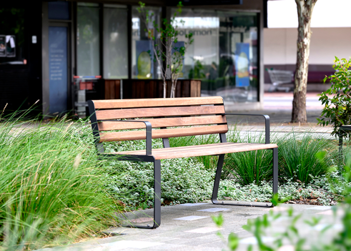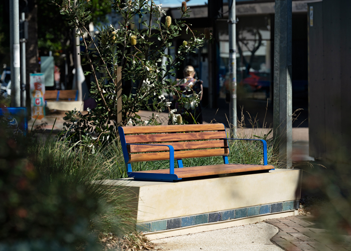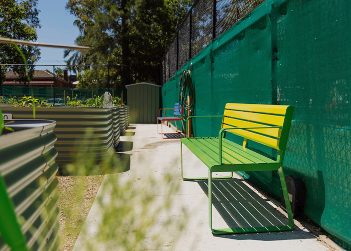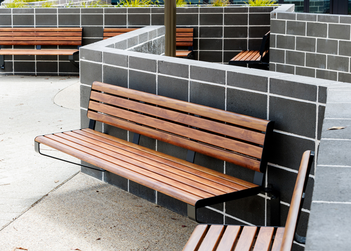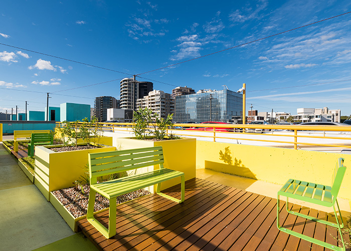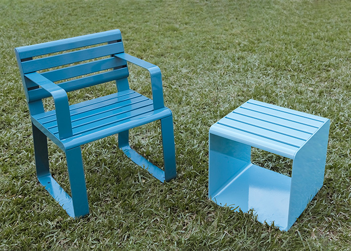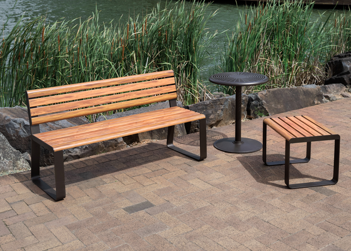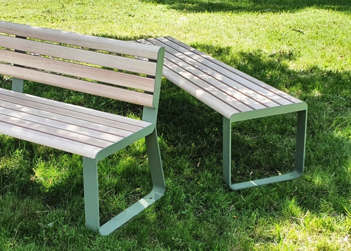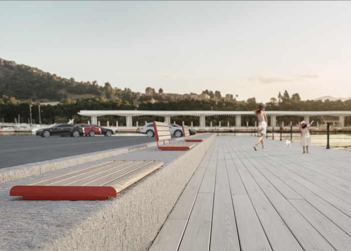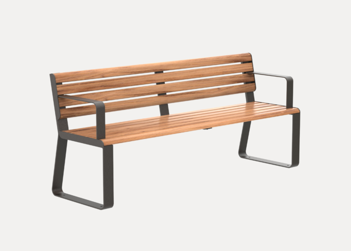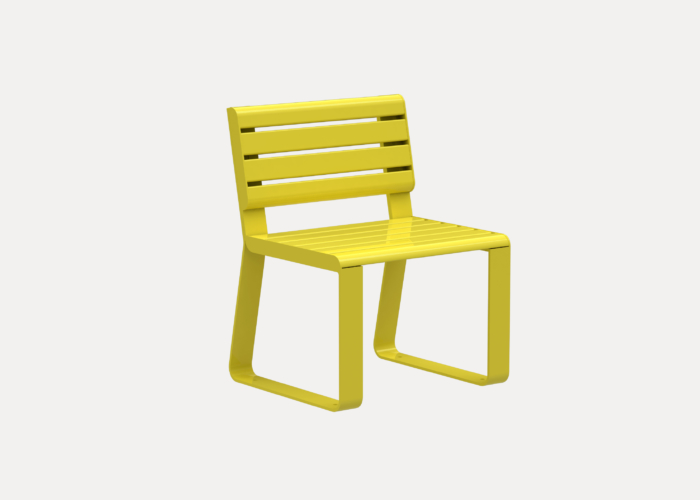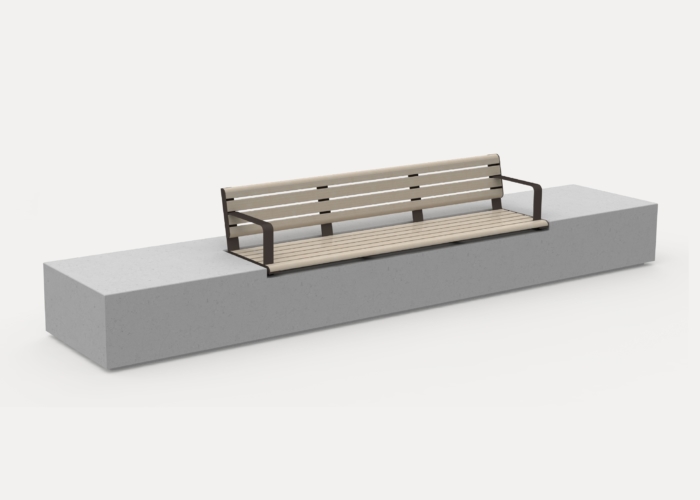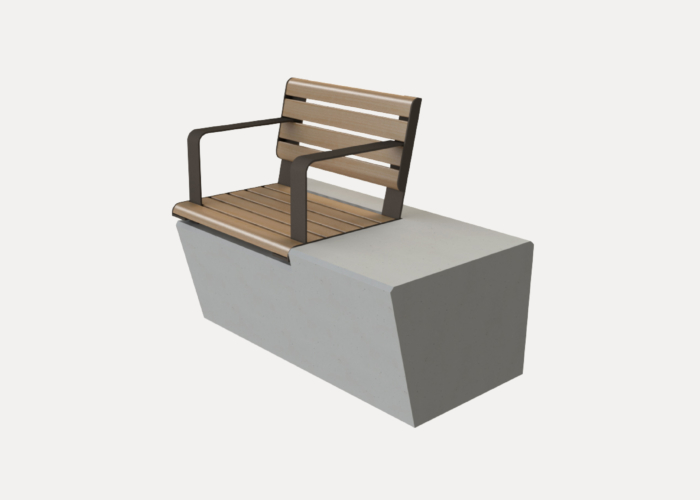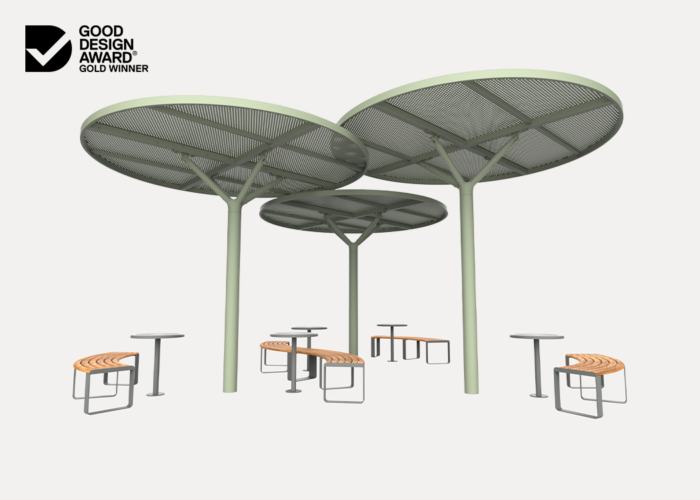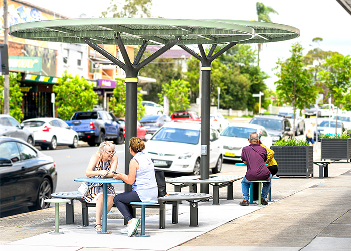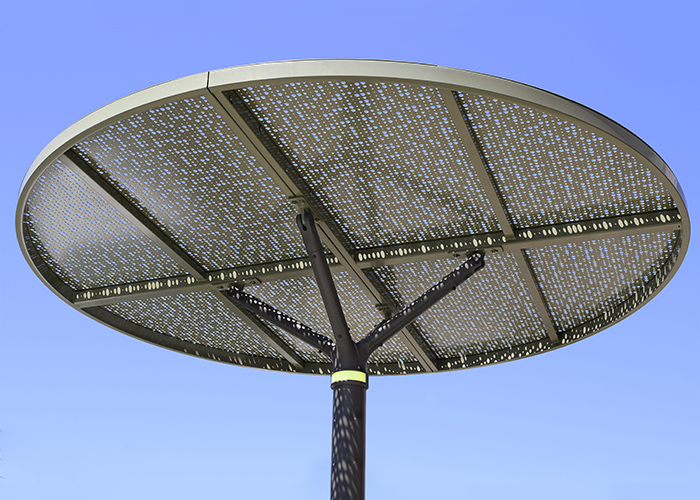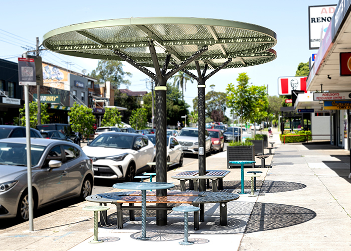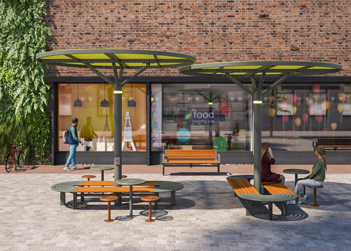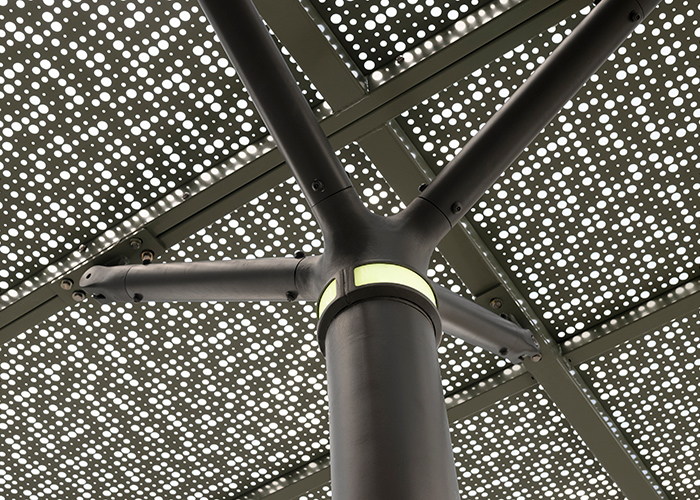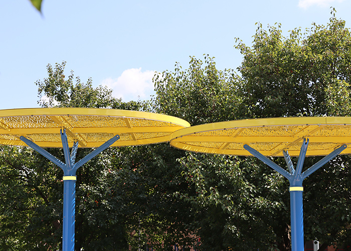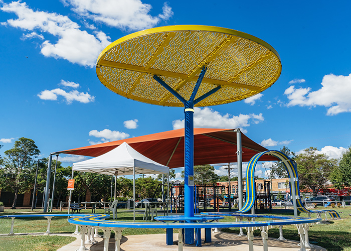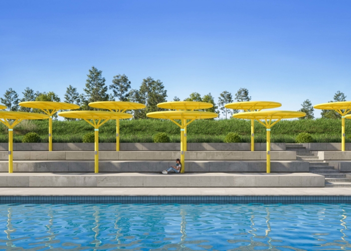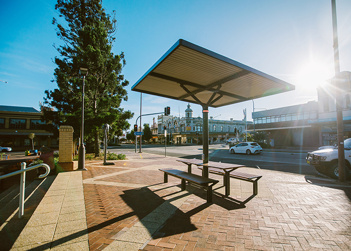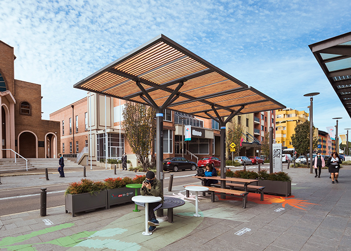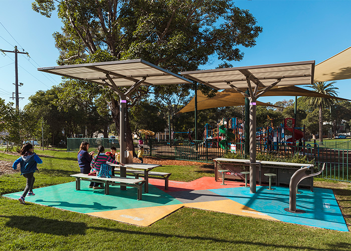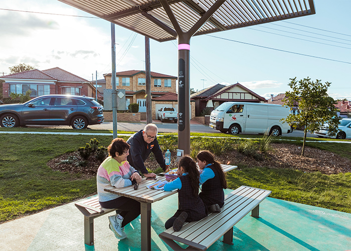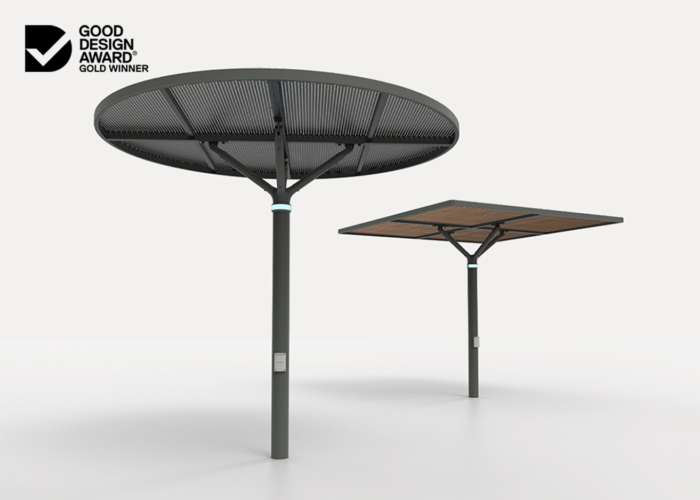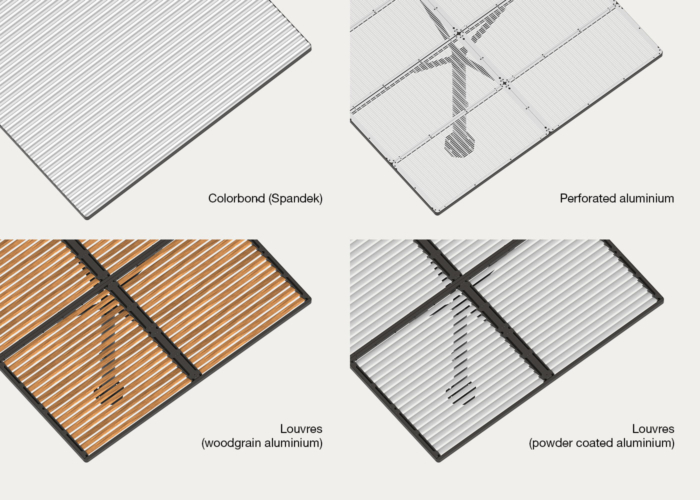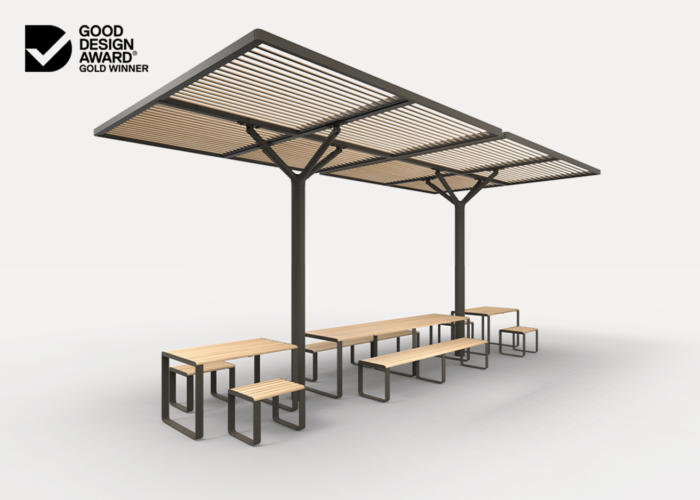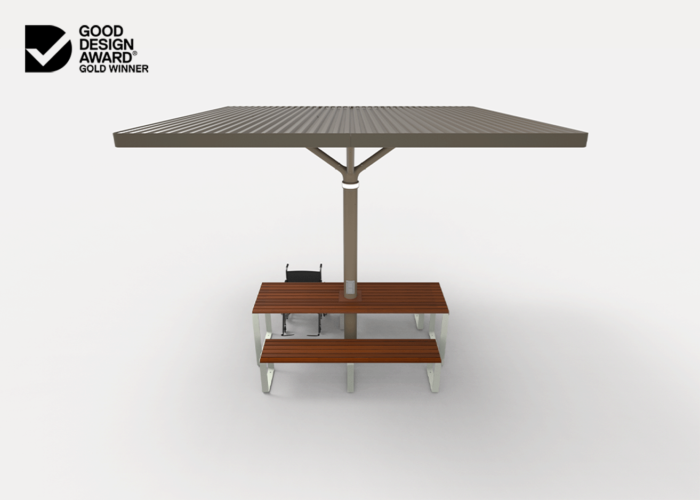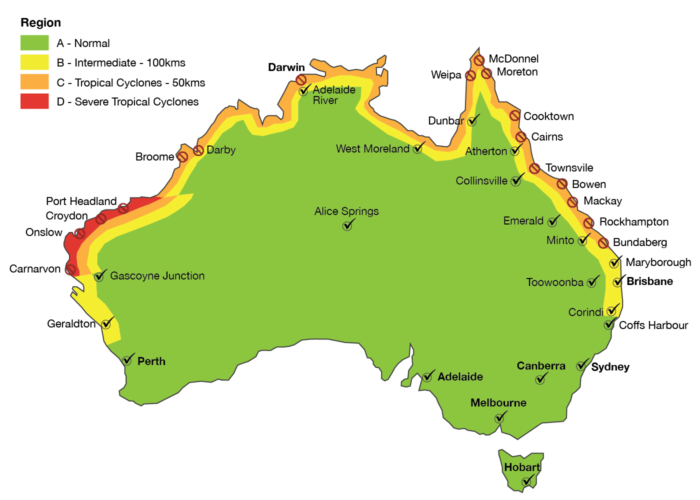One of the largest homemaker sites in WA is currently under construction on the former Midland Saleyard site. Over 50,000m² will house retail, and incorporate a childcare centre, petrol station, medical centre and WA’s largest Bunnings.
Stage 2 of The Saleyard includes 420m² of food and beverage space in Building 8, adding to the existing retail environment from stage 1. The design of Building 8 is inspired by the site’s old ‘canteen’. Historic elements include a sawtooth canopy and the use of salvaged timber from the old saleyard. A covered alfresco and piazza sitting area includes a play area for children and public amenities.
The last sheep and cattle were sold from the old saleyards only recently in 2010.
“The design team were looking for an industrial-feel shade structure for the piazza sitting area that ties in with the architectural language of the site,” said a representative from architectural firm Hames Sharley in Perth.
The shaded piazza area provides a welcomed rest for shoppers and workers. Two ChillOUT trees compliment and blend in with the surrounding native gums. The earthy, yet rustic square framed roof has matching aluminium woodgrain Spotted Gum louvres, with the trunk powder coated in a pearl Duratec Eternity Bronze.
The ChillOUT trees for this project are standard. However, powered models can provide USB, USB – C and GPO charging. Another optional addition is an LED ring at the top of the trunk to provide mood lighting.
Street Furniture Australia’s Linea Seats are wall mounted, using aluminium woodgrain Spotted Gum battens and Charcoal Matt frame. The aluminium woodgrain battens stay a comfortable temperature to touch in Perth’s hot summers while being low maintenance and graffiti resistant. They have the look of natural timber, but without the need for regular oiling.
The project reached practical competition in September, with the design intent to become a ‘go to’ spot in the complex.
