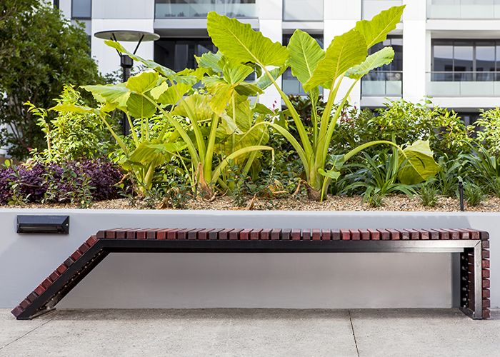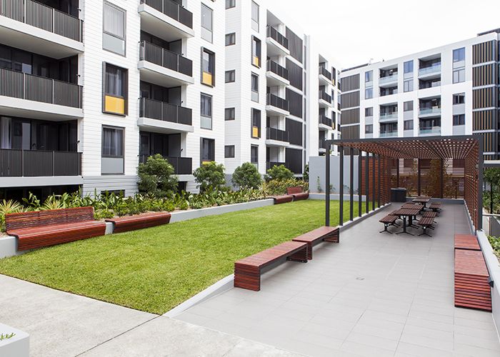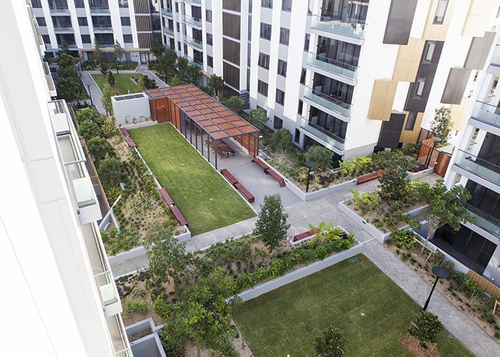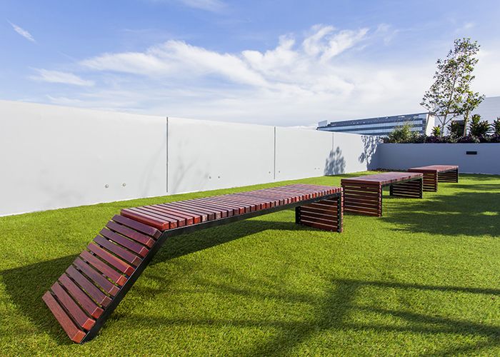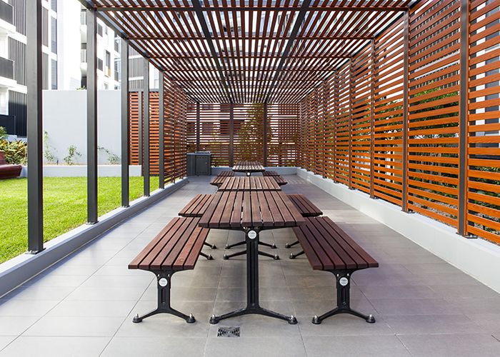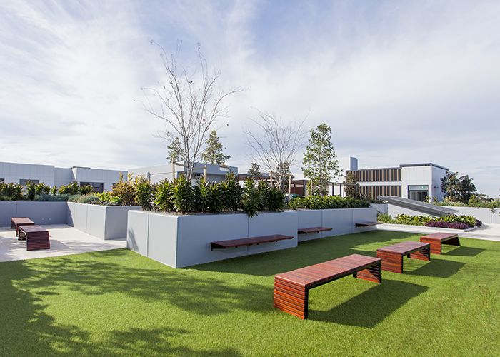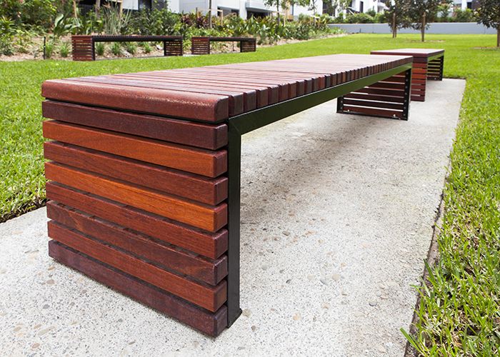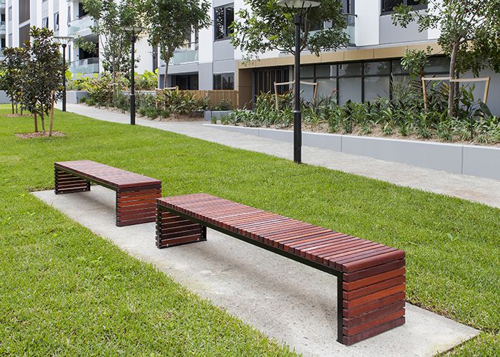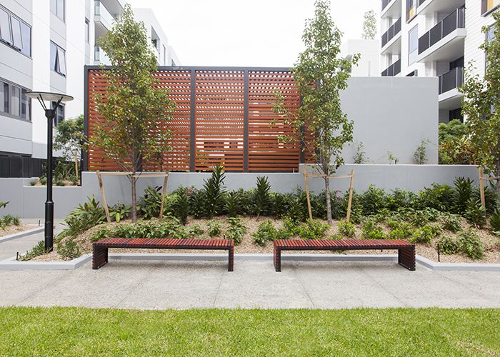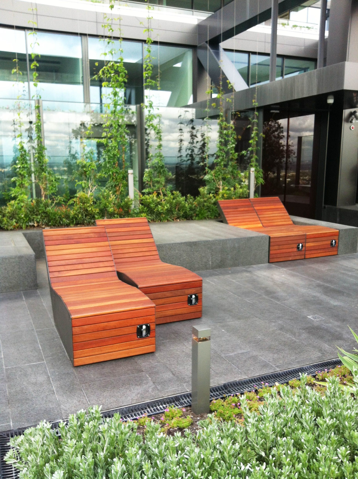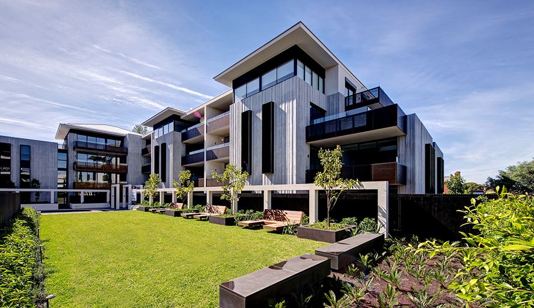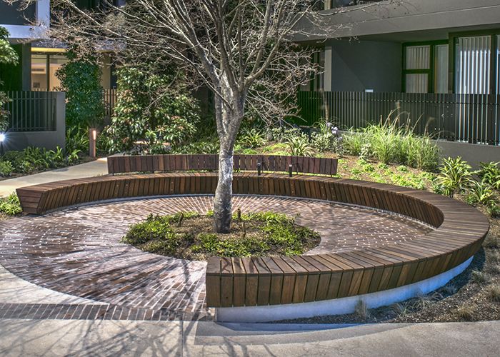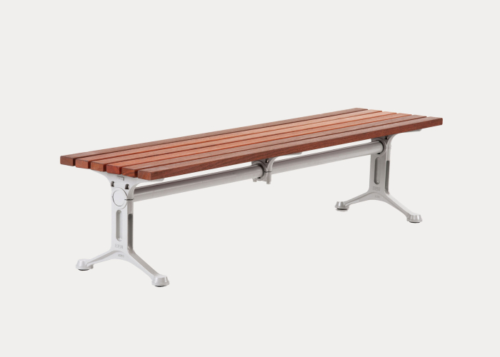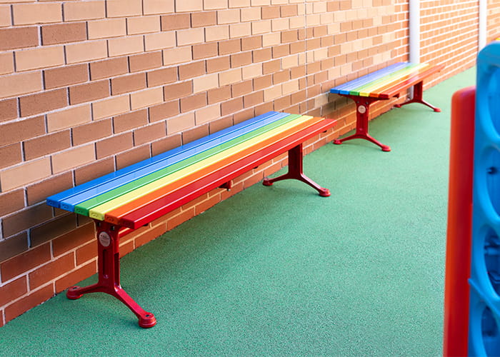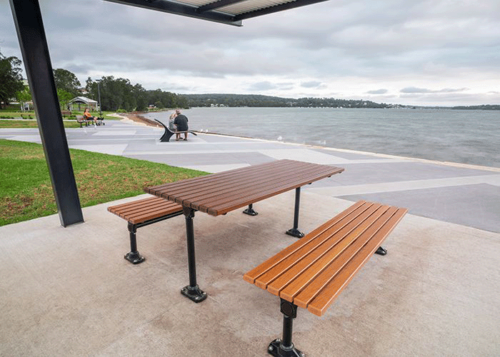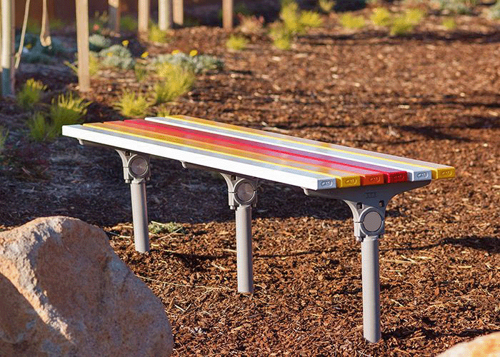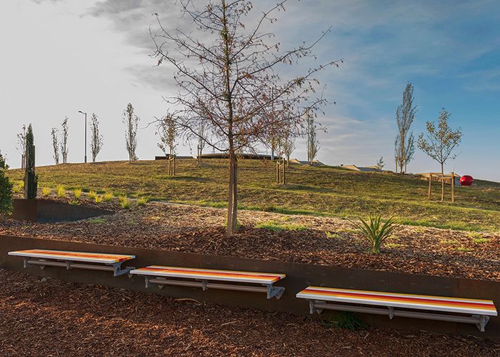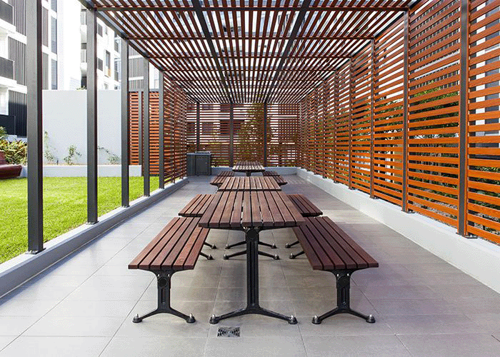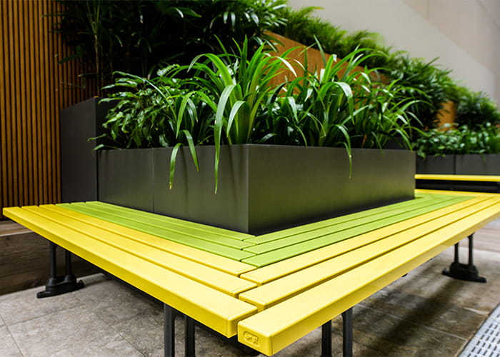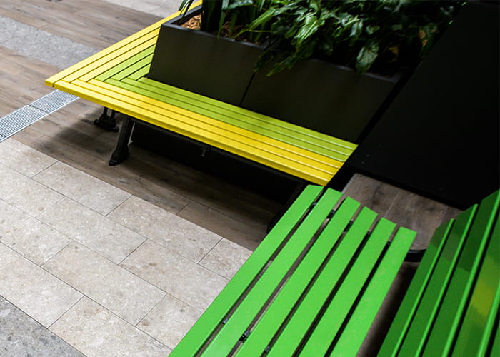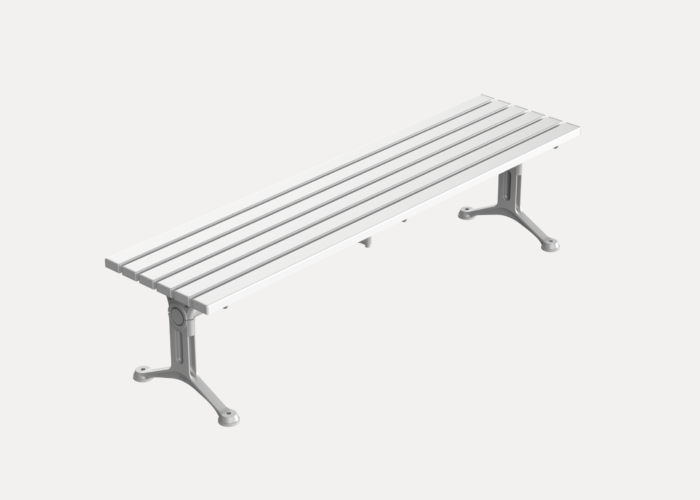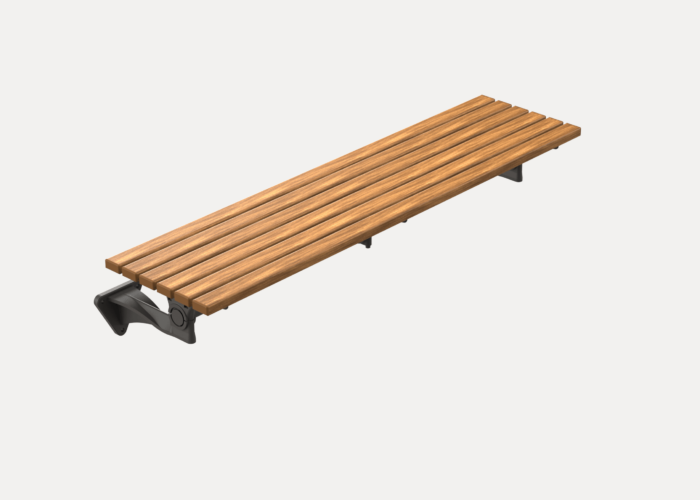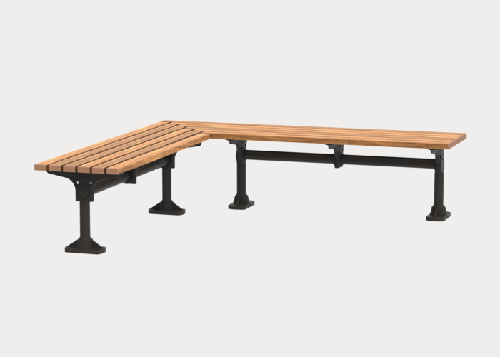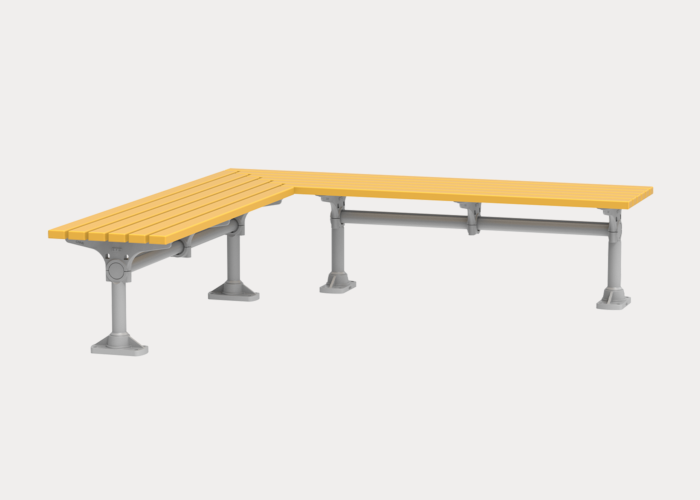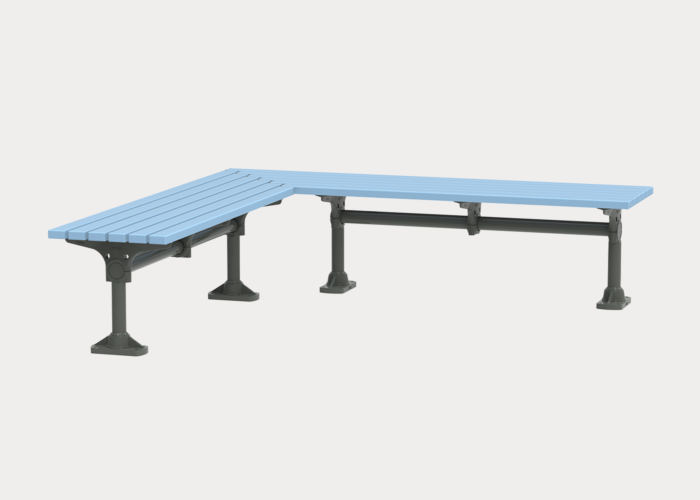Signia by Meriton is a sleek new residential development in Mascot in Sydney’s south, with more than 200 high-end apartments and green spaces for a relaxed outdoor lifestyle.
The estate includes landscaped parks, rooftop spaces, barbeque areas, pools, saunas and gyms.
“Those things are part and parcel of our Signia development,” Victor Toscano, Meriton’s head of residential leasing, told the Property Observer.
“They are important to people today, especially to those who want to relax, entertain or workout without having to get in a car and travel.”
The outdoor areas are dotted with bespoke furniture designed by landscape architect Cameron Greatbatch, Associate Director with Urbis, and complemented with Classic Galleria Settings and Mall Settings with Mall Slim Benches.
The street furniture features jarrah battens and slick frames powder coated in Night Sky, with the tables and benches configured as picnic settings with barbeques under shelter.
They invite families and neighbours to spend time together outdoors.
Toscano says Signia comes in response to rising demand for housing close to the city and airport.
The precinct, with three six-level buildings, is walking distance to shopping centres and the Mascot train station, including the airport link.
Additionally, Signia includes two buildings which house the just-opened 179-suite Meriton Suites Sydney Airport hotel.
