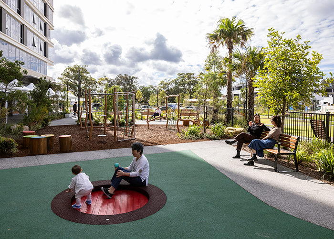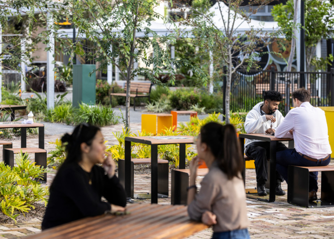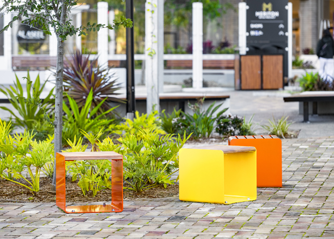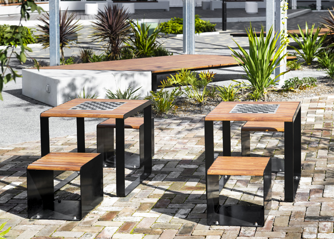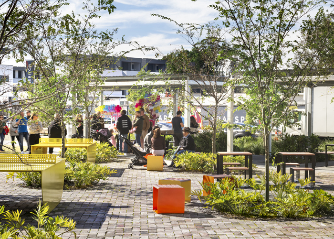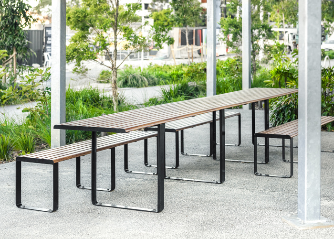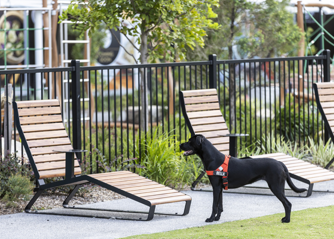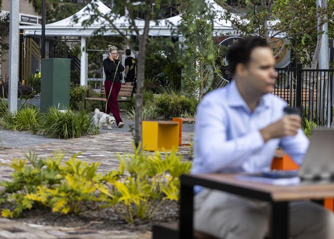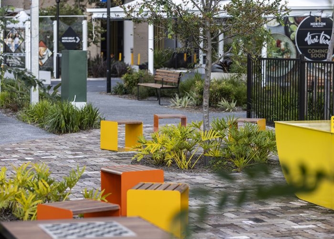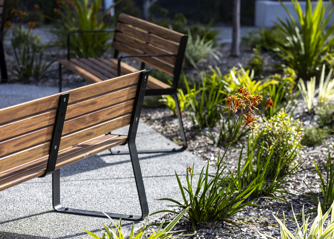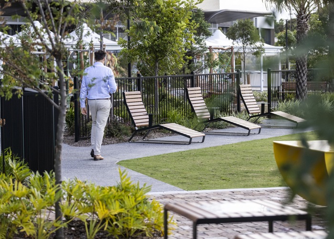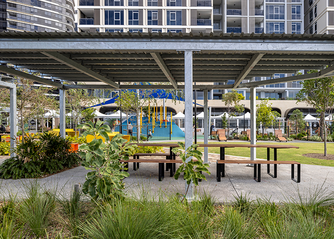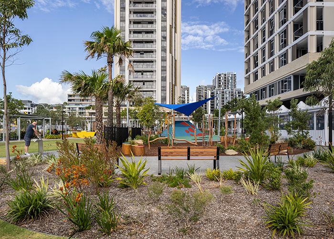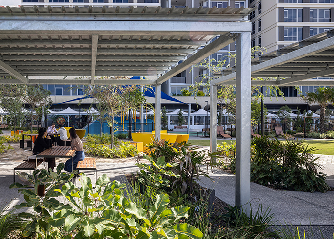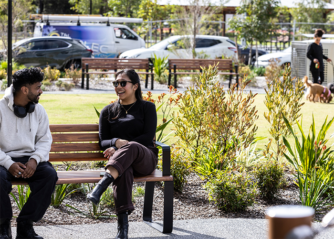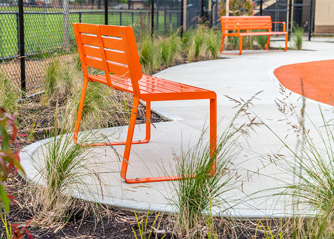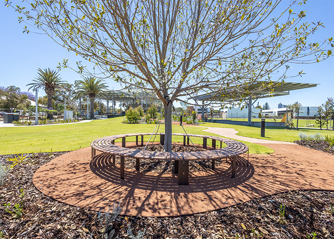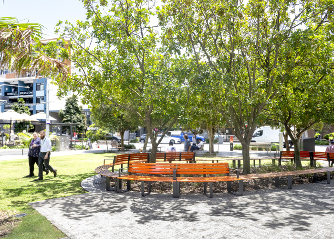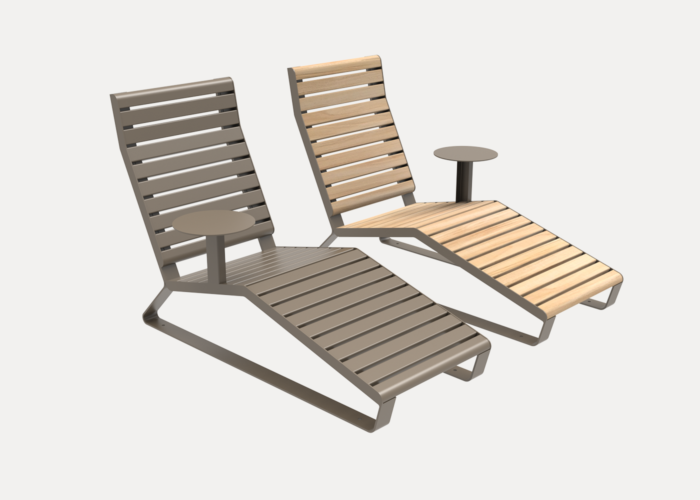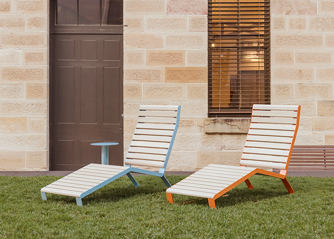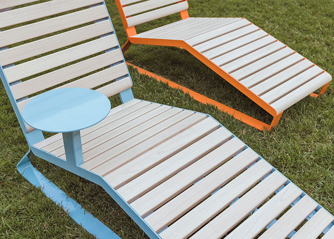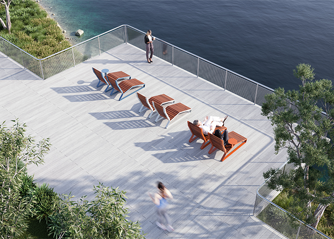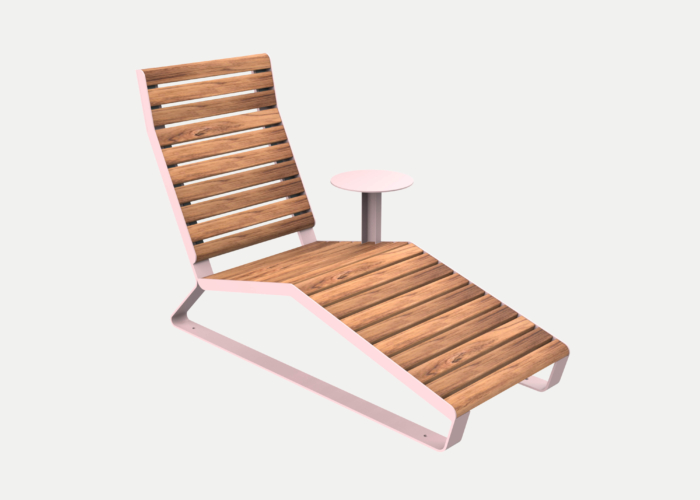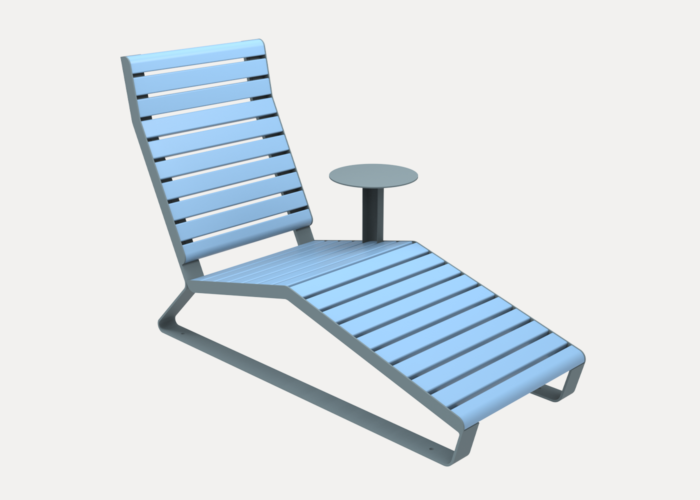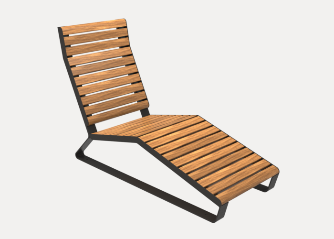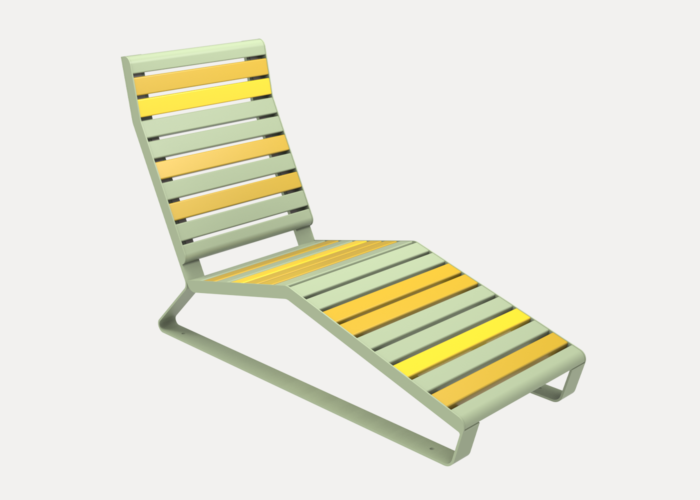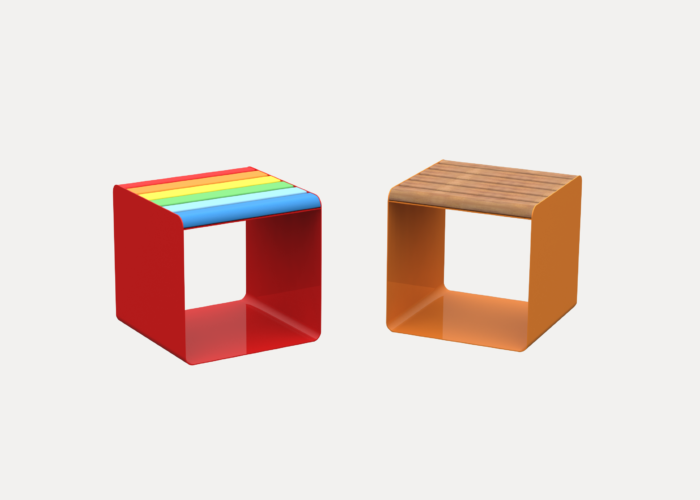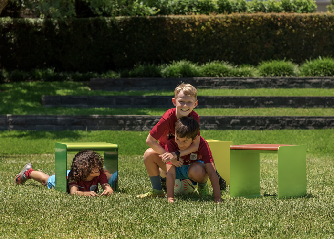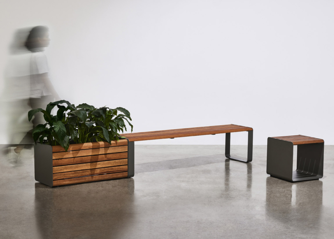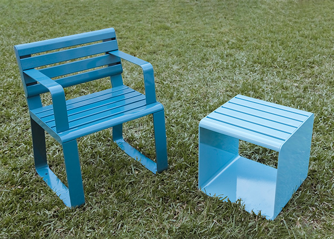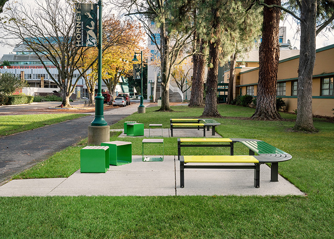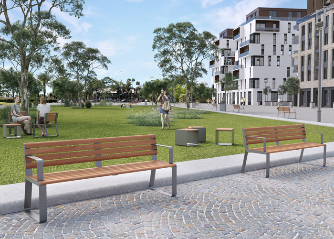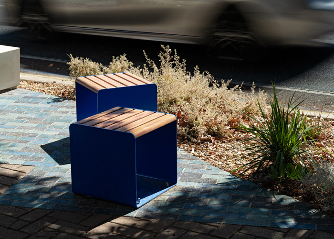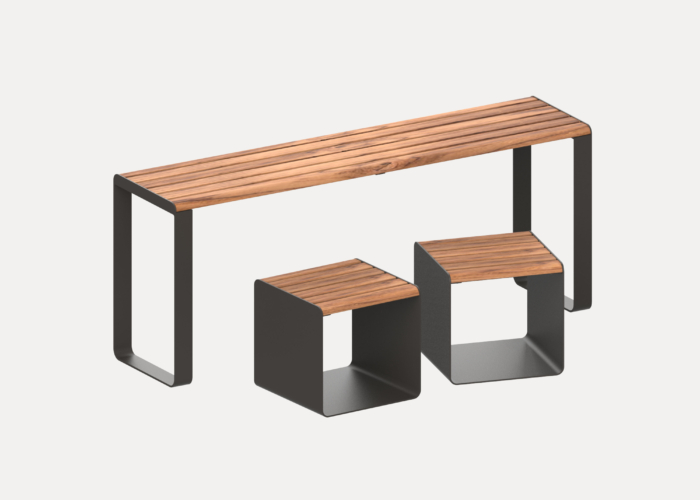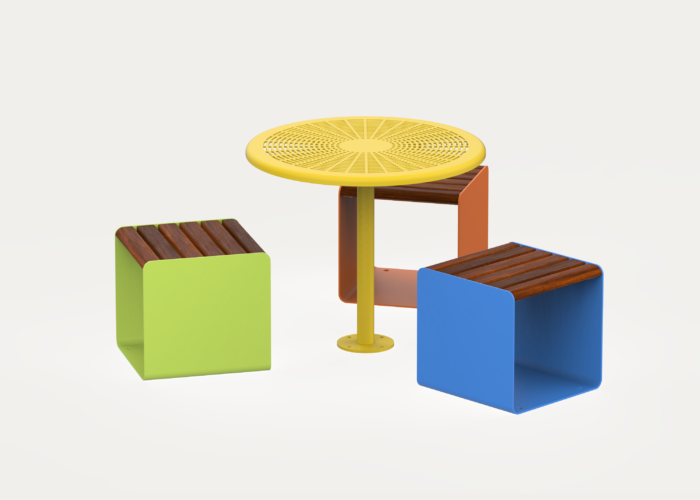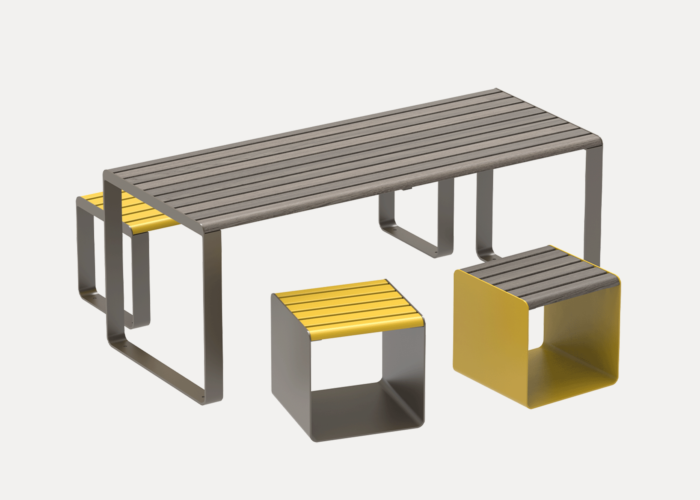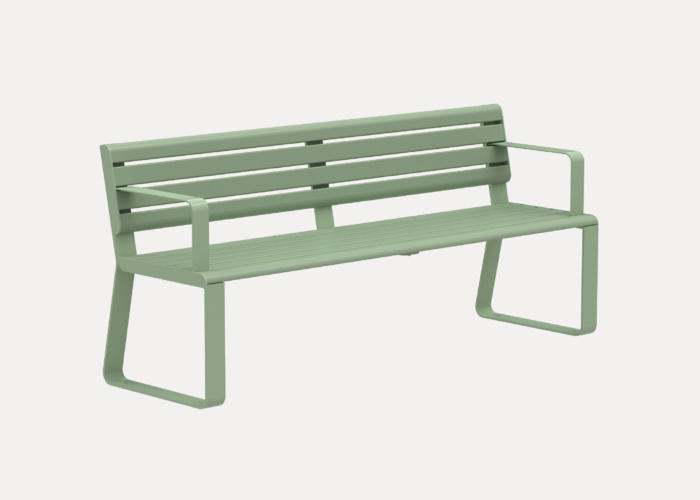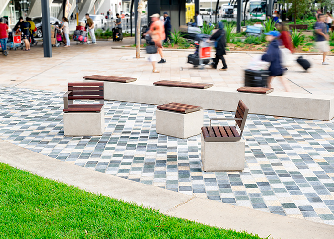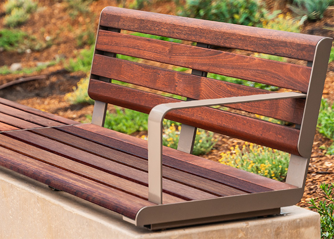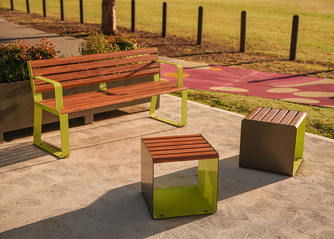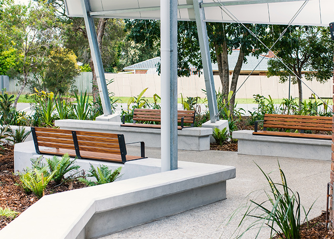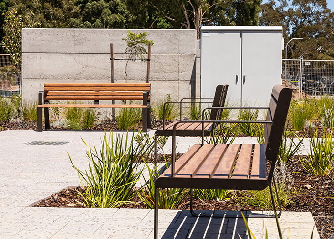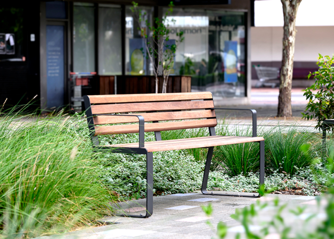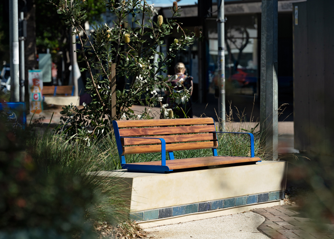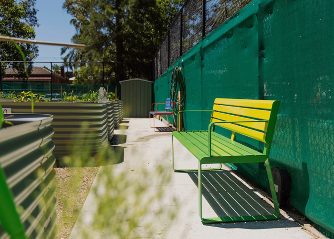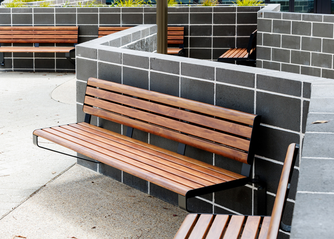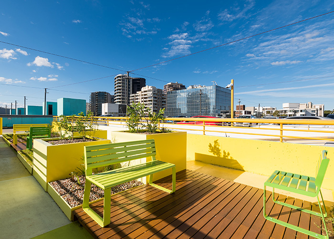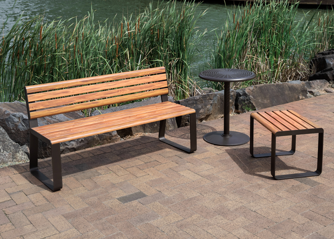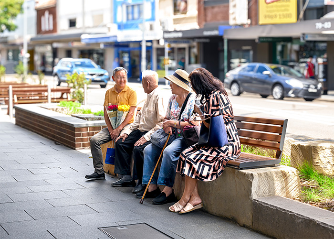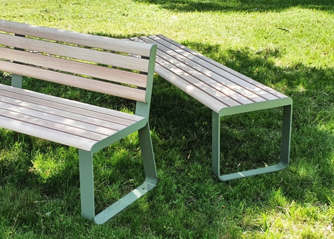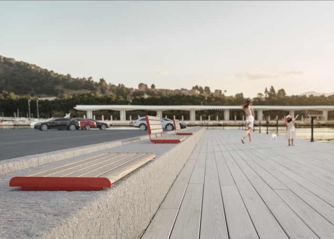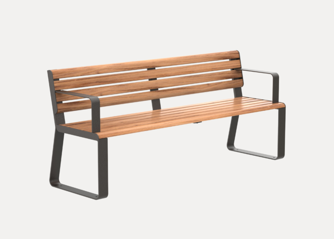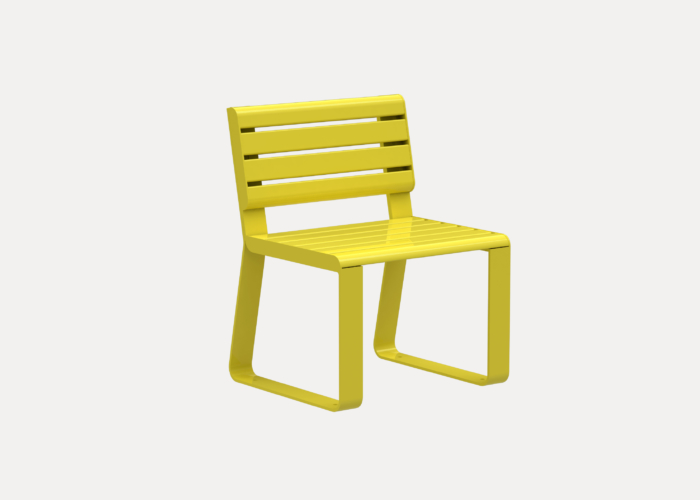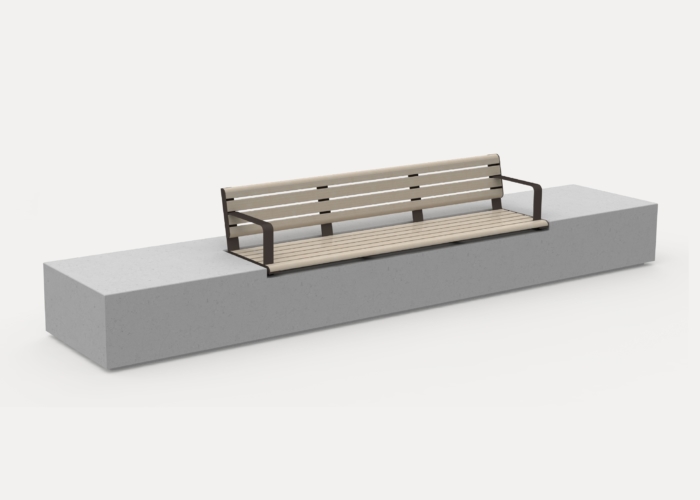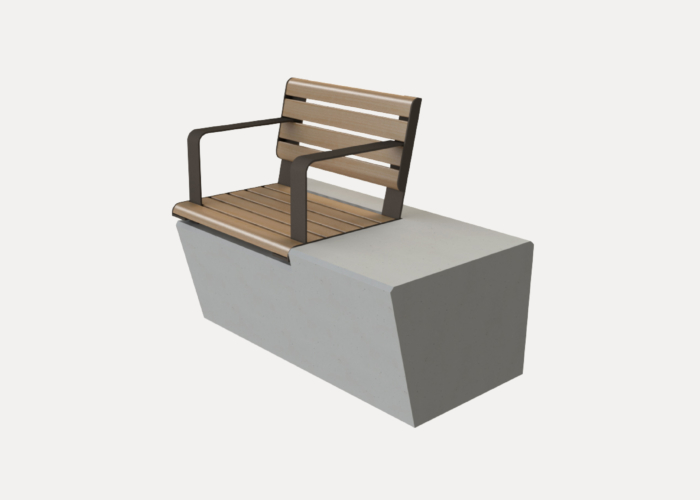Architectus has designed an intergenerational park and play space for the residents of Meriton’s Centro Pagewood development, a master-planned community in Sydney’s eastern suburbs featuring high density towers and retail.
The broad vision for the development was to complement urban living with ample opportunity for connection to nature, play and social activity.
StreetChat spoke to Esther Dickins, Principal at Architectus and lead landscape architect on the project, about the design intent.
“While a large area was given over for green space, the design needed flexibility to suit many uses, including space to run around and play – like everyone having their own backyard,” Dickins said.
Architectus conceived thoughtful spaces for all ages and needs. “We wanted to allow for small and large-scale gatherings to happen in the space: BBQs, birthday celebrations, a game of chess, a quiet chat and so on.
“In addition, post-pandemic, we needed to cater for people who work from home,” Dickins said.
The design provides spaces for people to work with a laptop at a table, meet with a colleague or get some fresh air during the work day.
At the centre of the garden is a series of small (750mm length) Linea table settings, with integrated chess boards. Dickins took inspiration for this space from high density environments around the world. “We looked at what works in Europe where games like chess and bocce, music practice and street sports all take place in public.”
“Chess boards and ping-pong tables act as visual queues. They are an invitation to come and play,” Dickins said.
“Loneliness and disconnection were also key considerations for the scheme. Offering these opportunities for people to connect socially within the public space helps to combat the loneliness and isolation that can often happen as a result of urban living.”
Furniture from the Linea range was selected for its simplicity and flexibility. “While simple and flexible sounds like an obvious requirement, it’s important to get this right. We know we can rely on Street Furniture Australia to provide robust, well designed and contemporary products. We have faith in the quality, easy maintenance and we know it’s easy to get parts.
“Most importantly the furniture has been designed for high traffic public space, and is much less likely to get damaged in the first place,” Dickins added.
Linea Sun Lounge, single table settings, cubes, plinth-fixed and surface-fixed seats all feature within the design.
Meriton Centro offers a good example of how space in high density Australian cities can be done differently as our cities become more densely populated.
