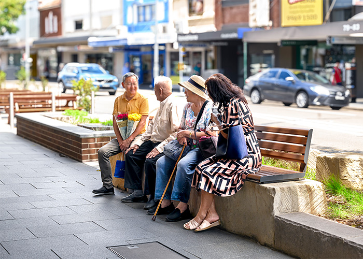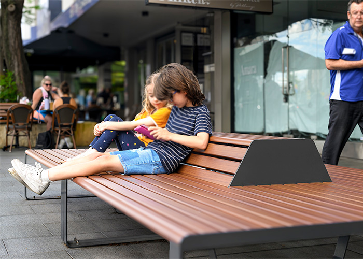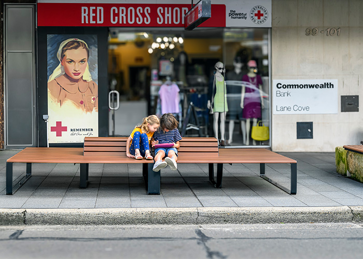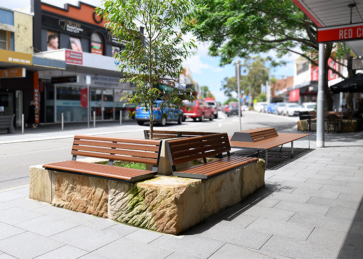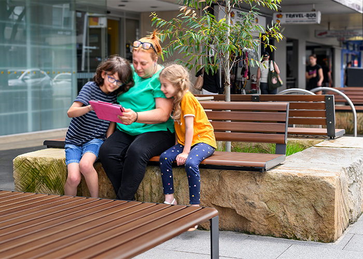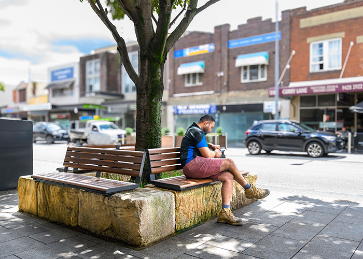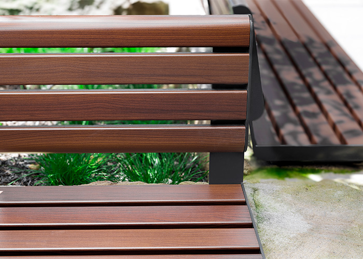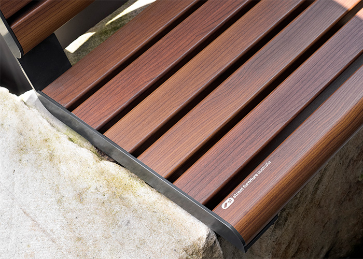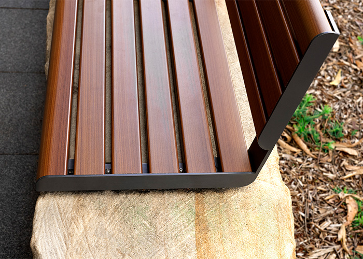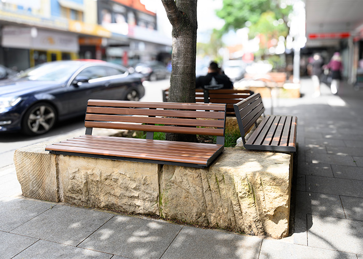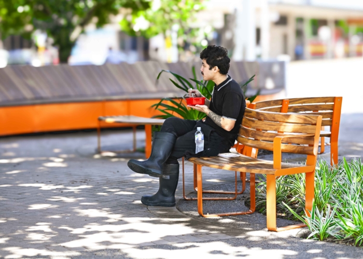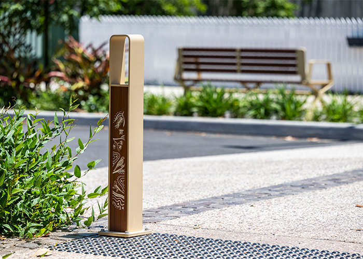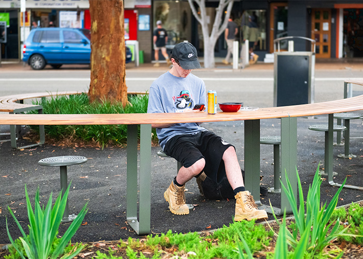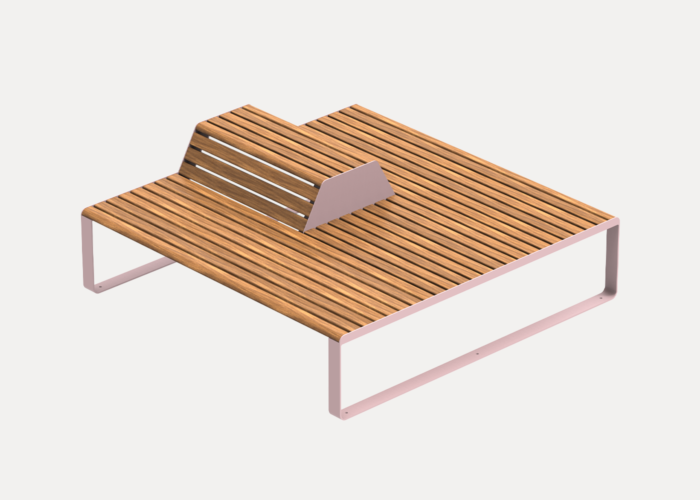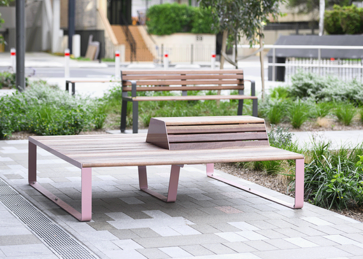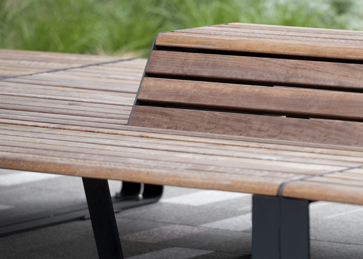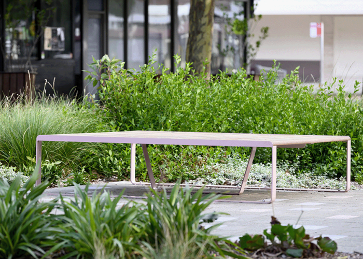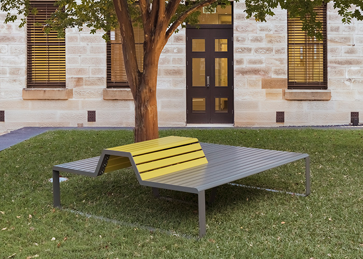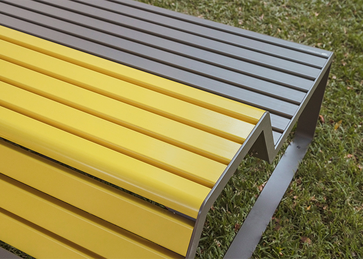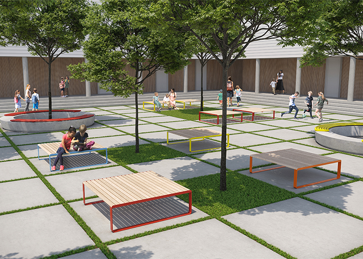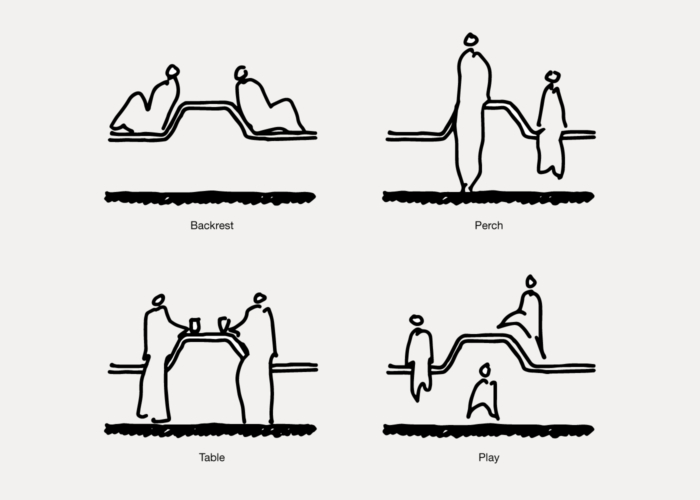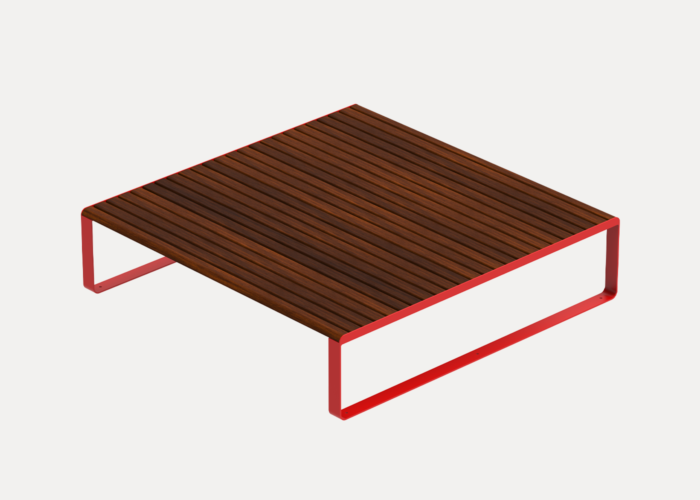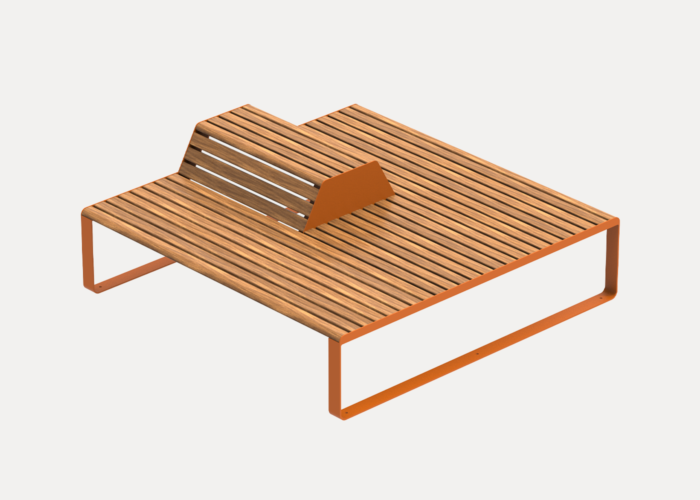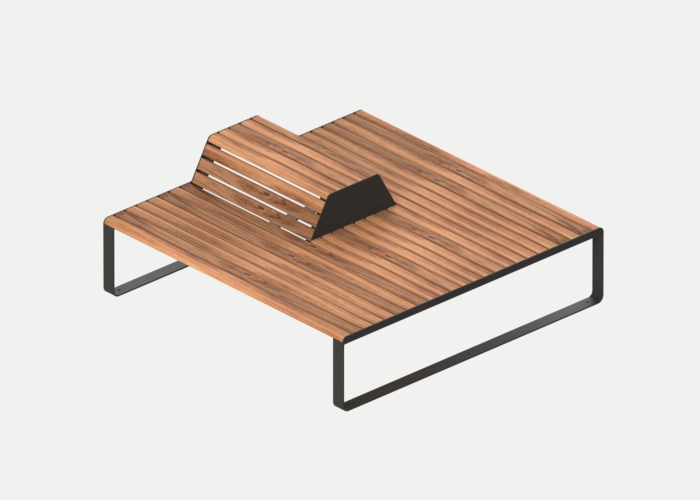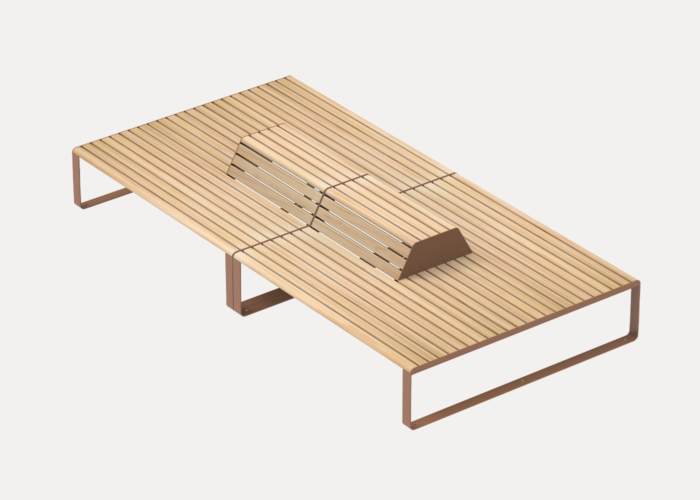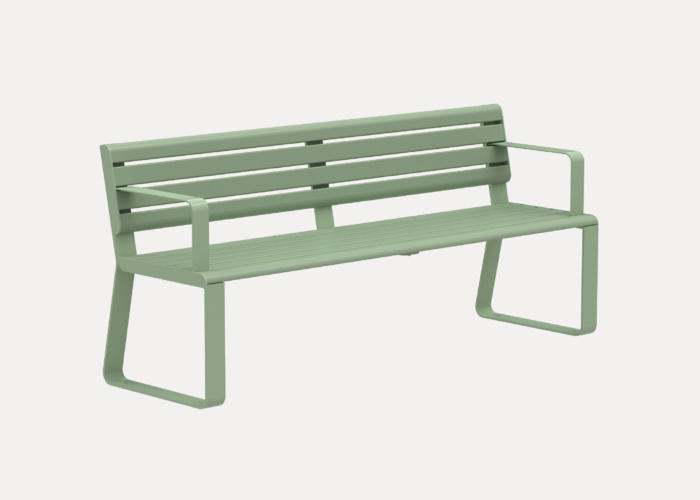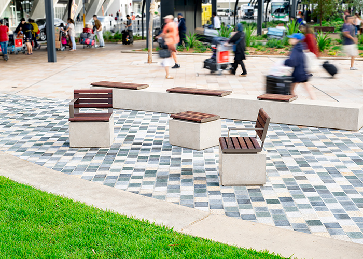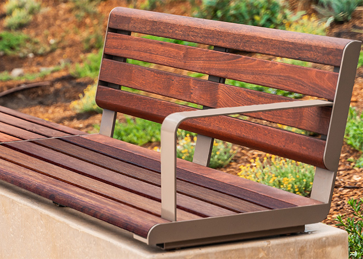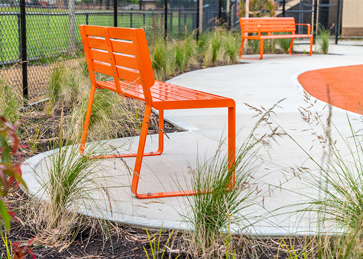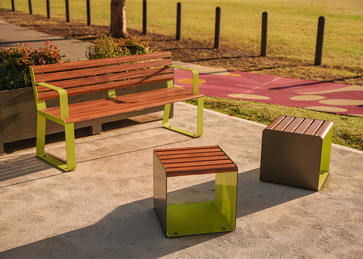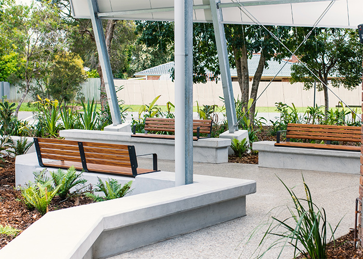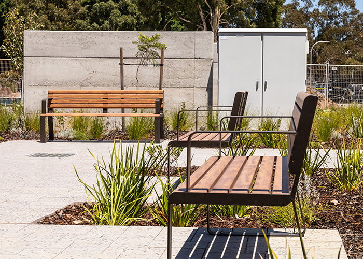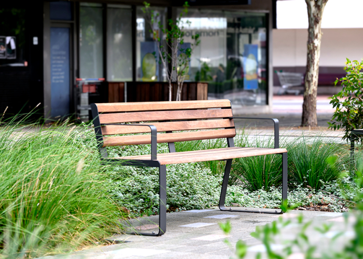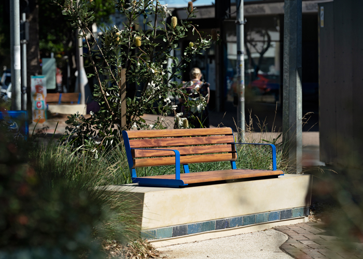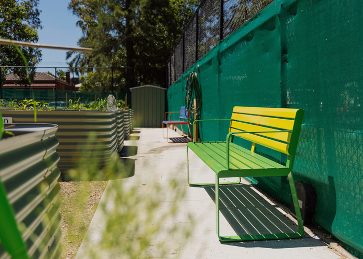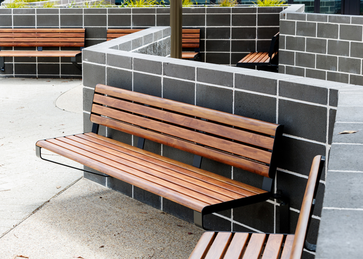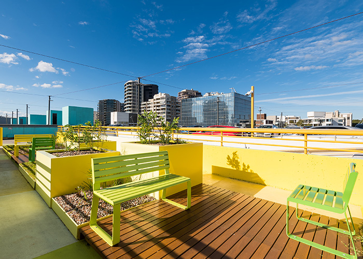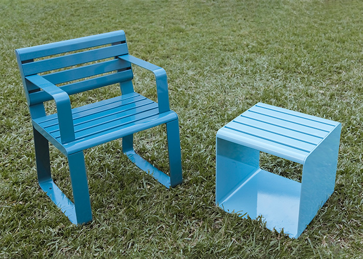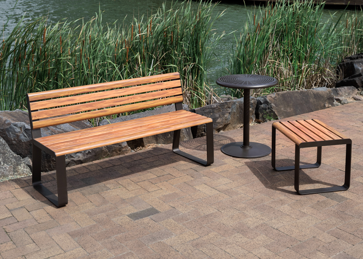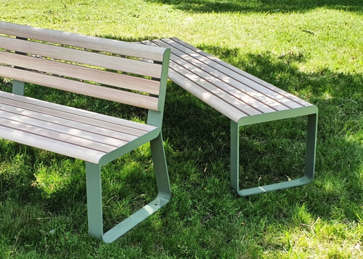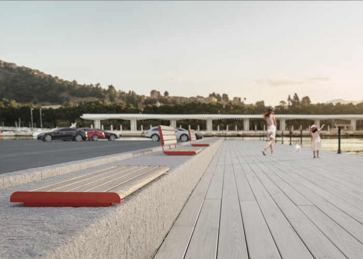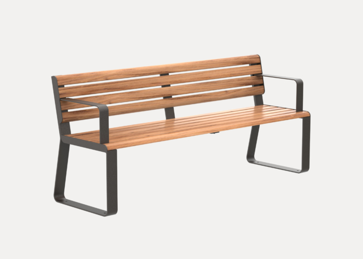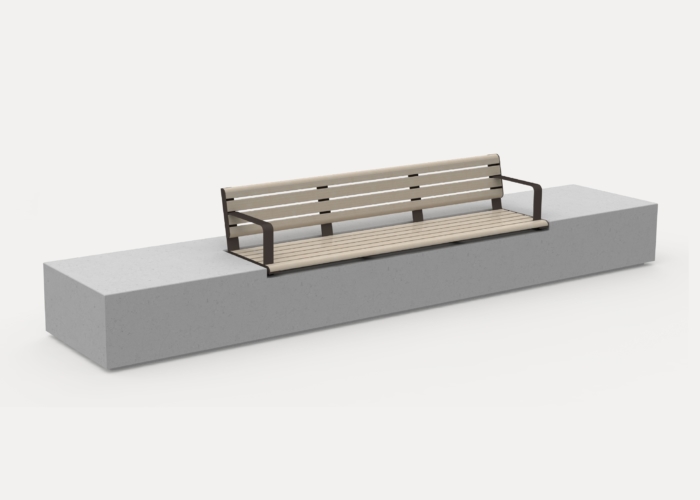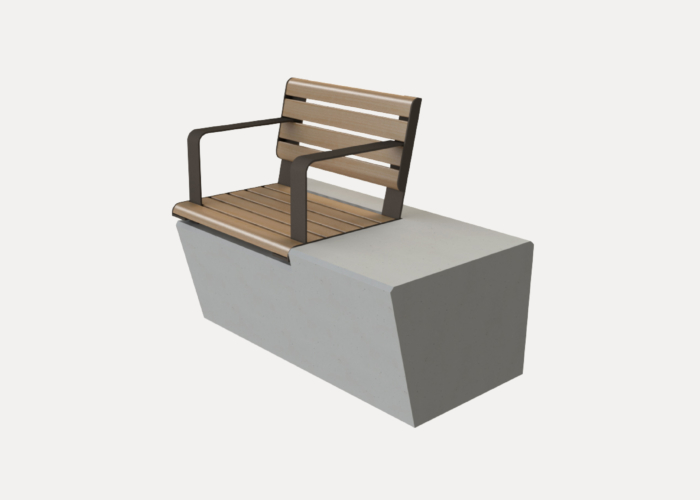Lane Cove Council, on Sydney’s Lower North Shore in NSW, has upgraded its main street with flexible outdoor dining and rest areas, including new integrated street furniture and garden beds.
Landscape Architect with Council, Millie Allsopp, said the efforts invite the return of the community to Longueville Road to support local businesses. The project was funded as part of the NSW Government Streets as Shared Spaces program.
Allsopp said, “The Lane Cove community have welcomed the expanded opportunities of outdoor dining, and the fresh new look creates a buzzing space for breakfast and lunch.
“The cafes and restaurants have enjoyed activating these new spaces and the increase of passersby. We have noticed more incidental gathering and stopping of street users, sitting down to read a book, catch up with a friend, drink a coffee or to take a much-needed break from their shopping.”
Linea Seat and Platform were specified for the project: “Street Furniture Australia’s Linea range was selected due to its adaptability: with the Linea Seat fixed to sandstone block walls, the planter beds and outdoor dining could coincide, creating an intimate space for the community,” Allsopp said.
“The aluminium woodgrain Bush Cherry finish was chosen to reflect Lane Cove’s natural character, while introducing a more modern aesthetic to the streetscape.”
The plinth-fixed seating slightly overhangs the sandstone blocks to allow legs to be tucked under the seat for comfort and ergonomic ingress and egress.
Lighting has also been integrated with the seating and extends the use of the main street into the night.
“Many have commented on the use of lighting in the seats in the evening, which provides an extension to the already popular Canopy Plaza nearby,” Allsopp said.
Photography by Eva Shaw unless credited otherwise.
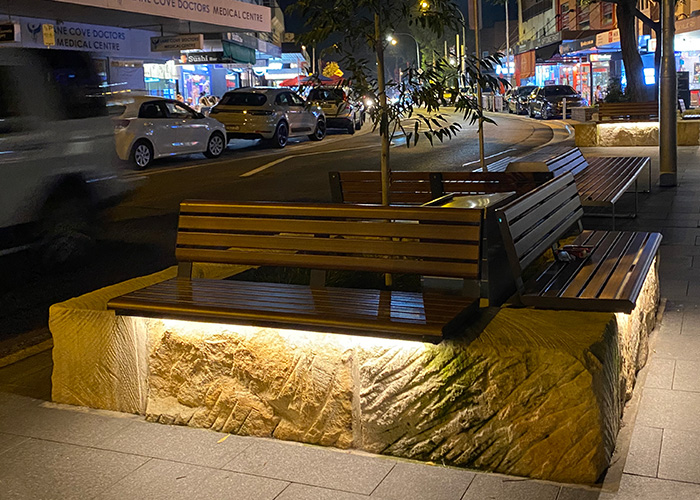
Integrated seat lighting at night. Photo: Lane Cove Council.
