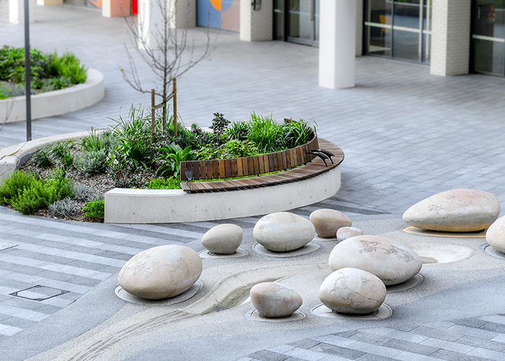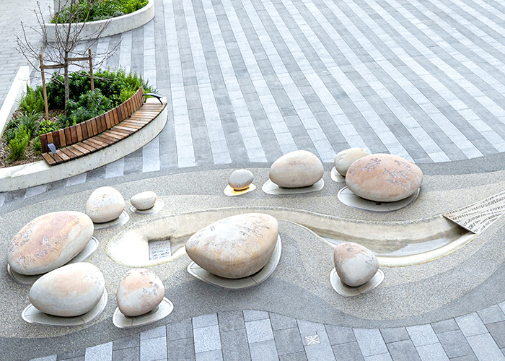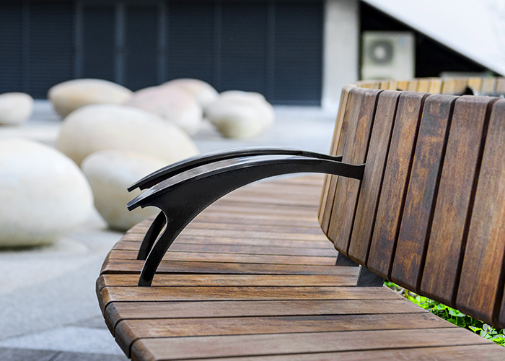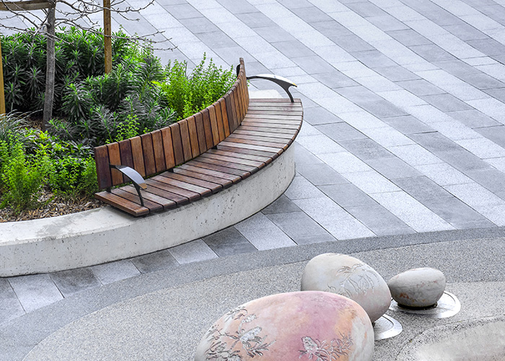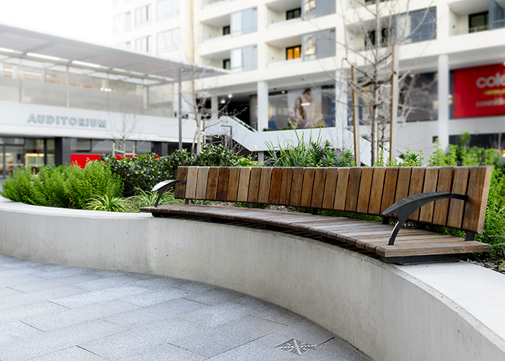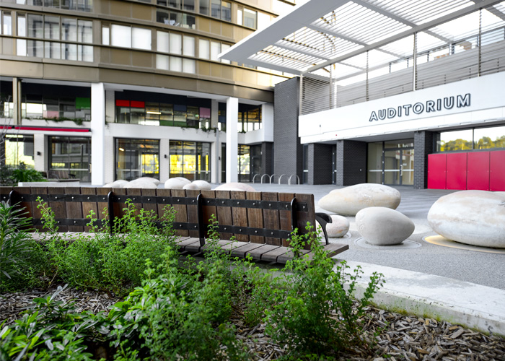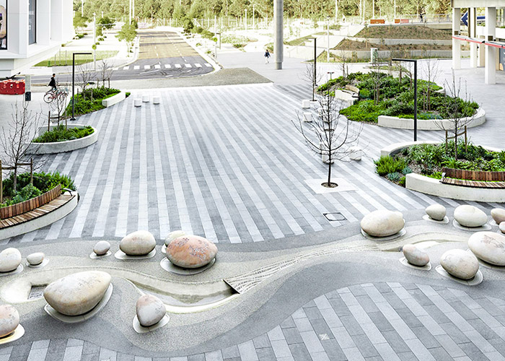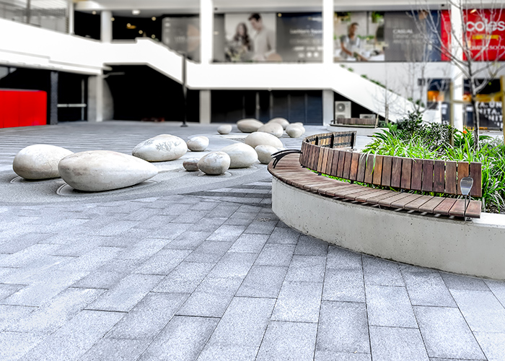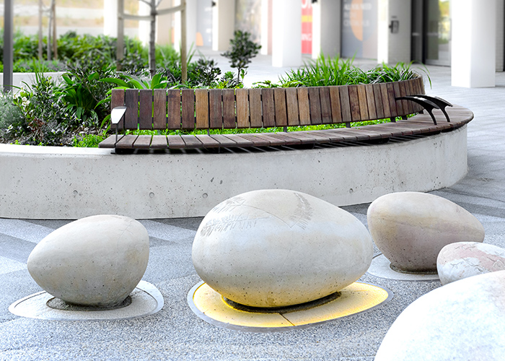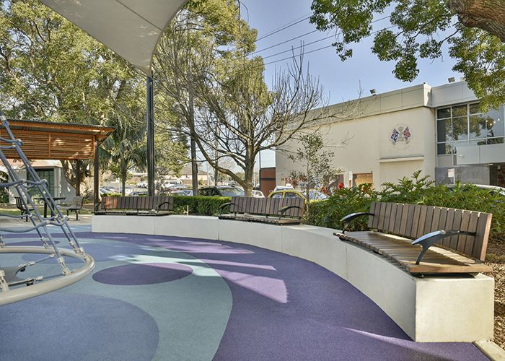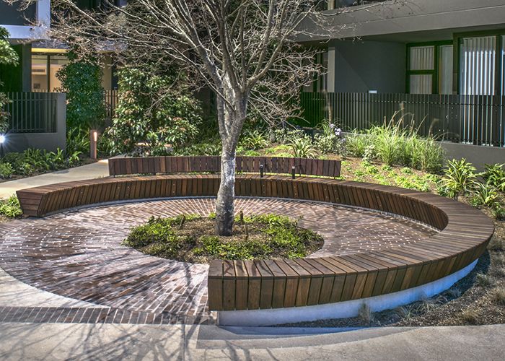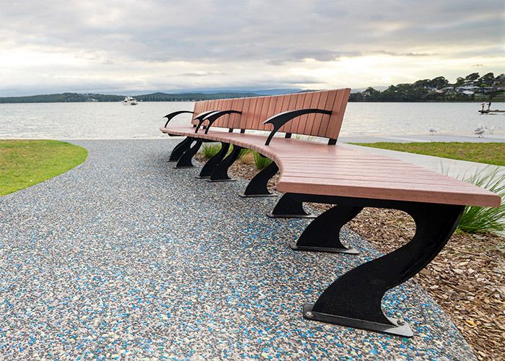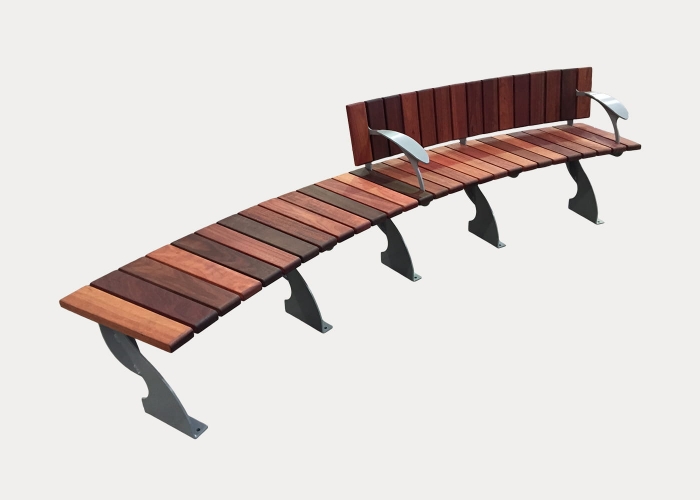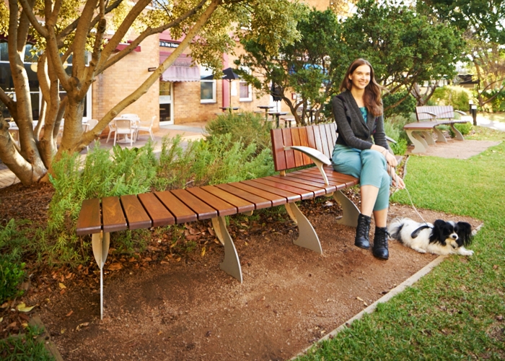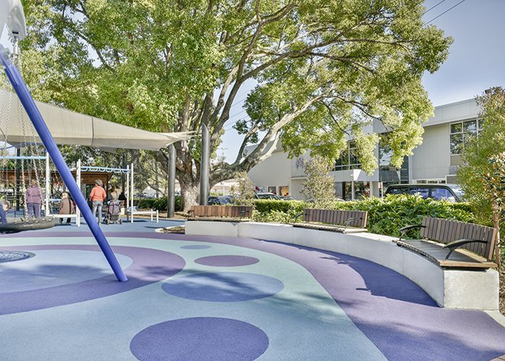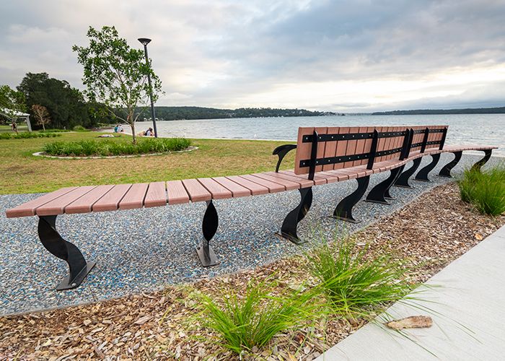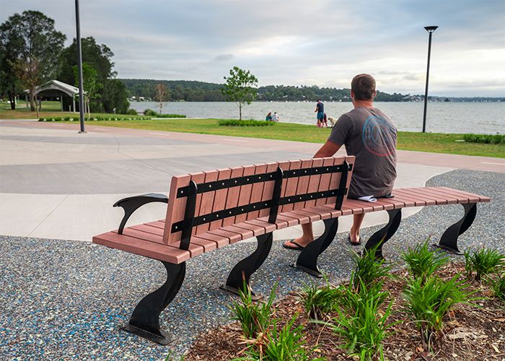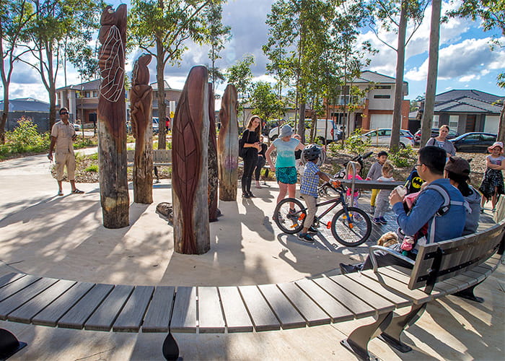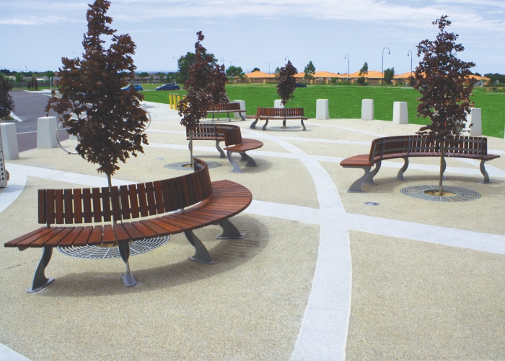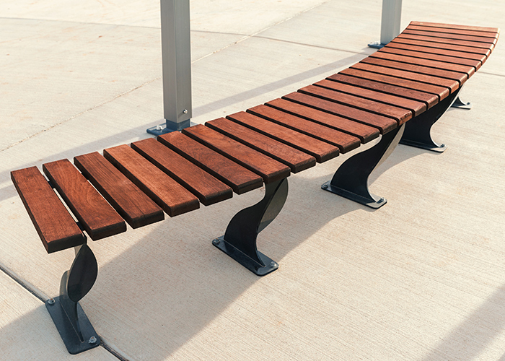Lachlan’s Line transforms a former industrial site into an attractive, publicly accessible and connected local destination with apartments, high quality open spaces, parks, playgrounds and retail spaces.
The development saw its first residents move into the northern end of the North Ryde Station precinct in 2020.
Sturt Noble and Ryde Council worked together to design a flowing entry plaza and events space that leads to the Lachlan’s Line Community Centre, a multi-use venue with Auditorium.
“The plaza is edged by lush sinuous planting areas that spill down to the pavement between curved seating walls,” says Jenny Wilson, Associate Landscape Architect with Sturt Noble.
“Wall mounted Arc timber seats were selected to provide formal seating opportunities that integrate seamlessly into the design while allowing circulation spaces to remain clear and unrestricted.”
Five Arc Seats are installed on concrete plinths in the plaza, a mix of concave and convex forms with battens in Jarrah eco-certified hardwood and Charcoal frames.
“Sturt Noble also had the pleasure of working with artist Jade Oakley to help integrate her skipping stones sculpture into the plaza and around a bubbling water feature with pedestrian bridge access to the community facility,” Jenny adds.
The large-scale public art piece, Skipping Stones, features an arrangement of cast concrete stones, varying in size from 300mm to 1200mm, etched with imagery of local plants and lit from below. Children can experience the artwork by using it as a stepping stone path.
The artist says the work reflects nature in an urban context: “I have taken my inspiration from the Lane Cove River, which encircles the site, because water is synonymous with play … and is reflective, beautiful and kinetic,” she says.
“Through referencing the flora and landscape of the local area, a unique sense of place will be created. As such, my artwork concept is designed to enhance the environment of Lachlan’s Square, the heart of a new community.”
The build was completed by Fresh Landscapes Group.
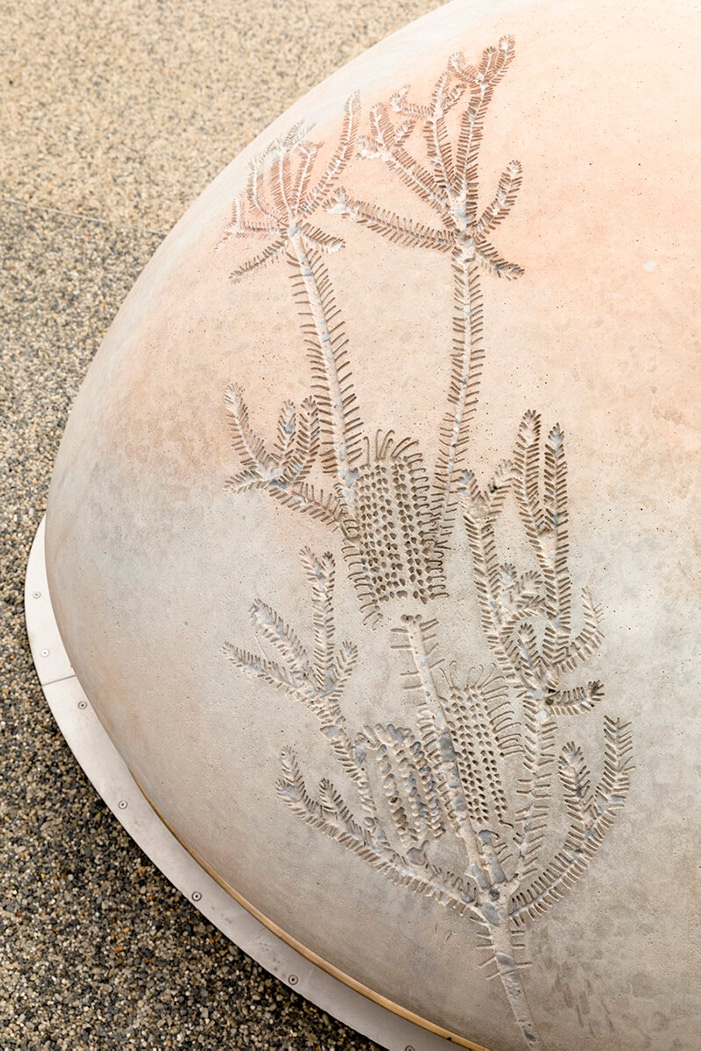
Hand-drawn local flora, detail of Skipping Stones by Jade Oakley. Photo: Axolotl.
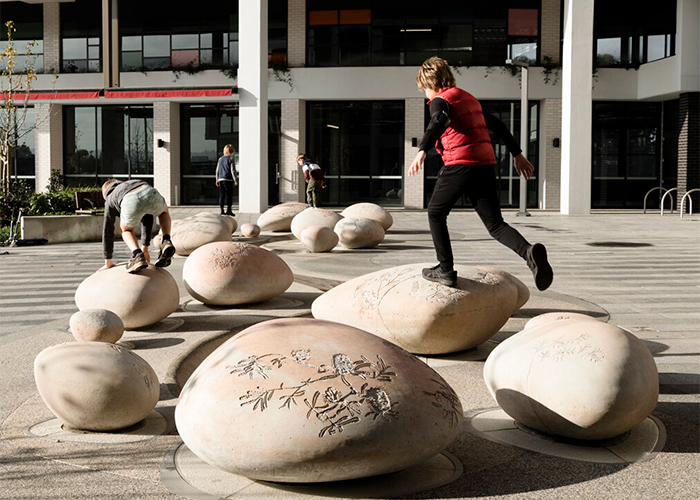
Kids playing on Skipping Stones by Jade Oakley. Photo: Axolotl.
