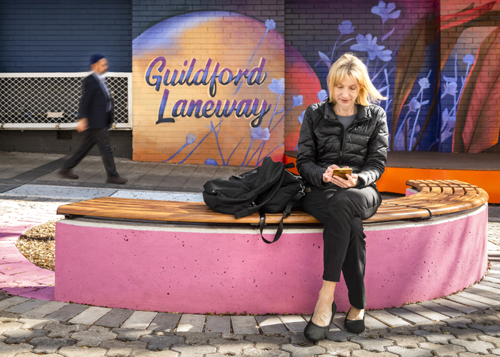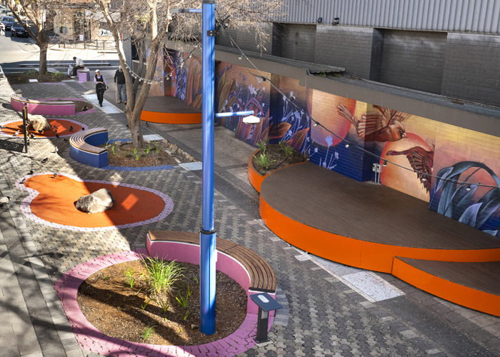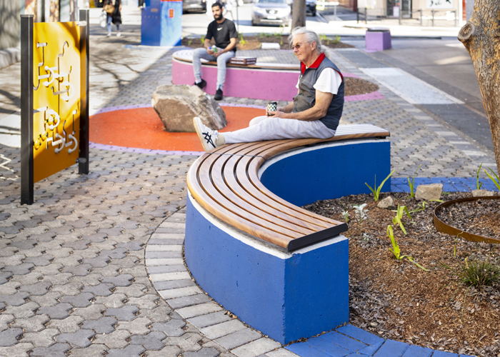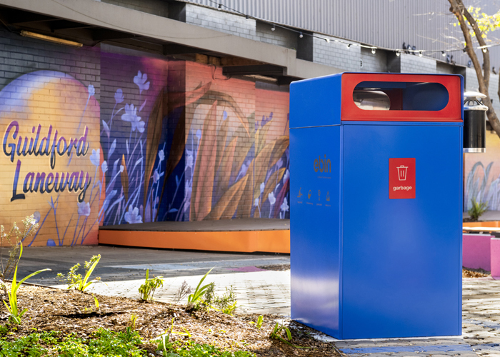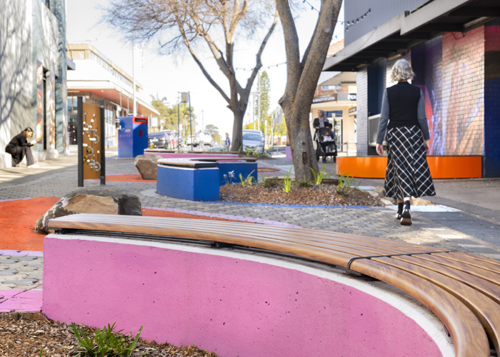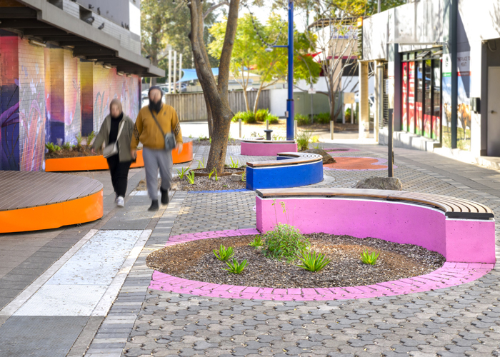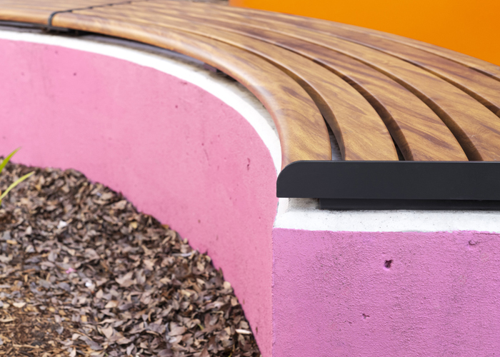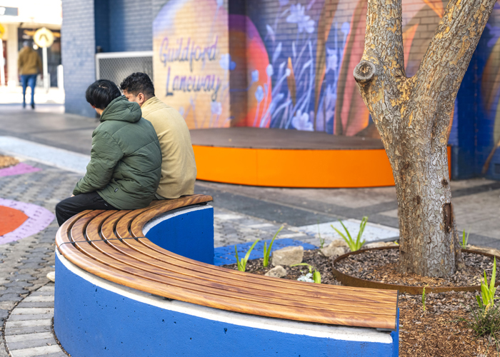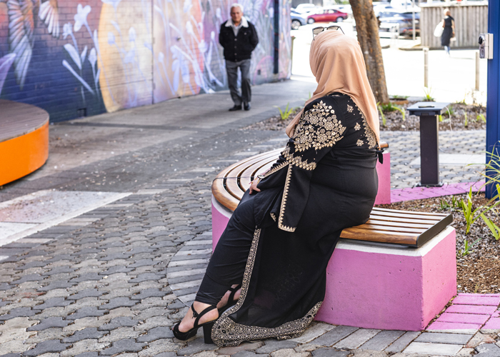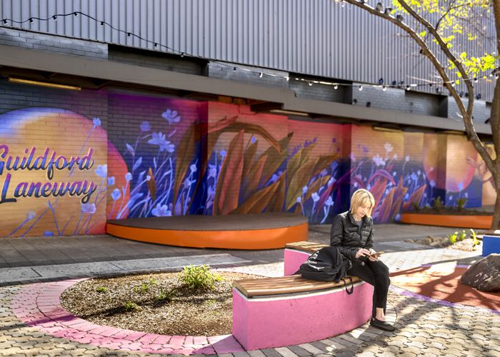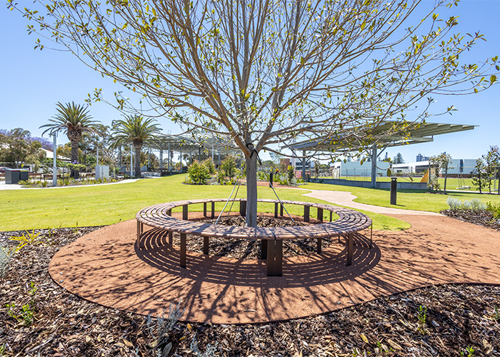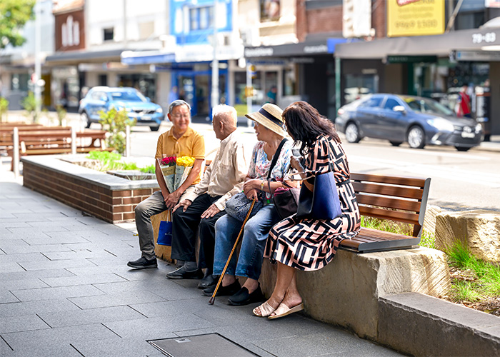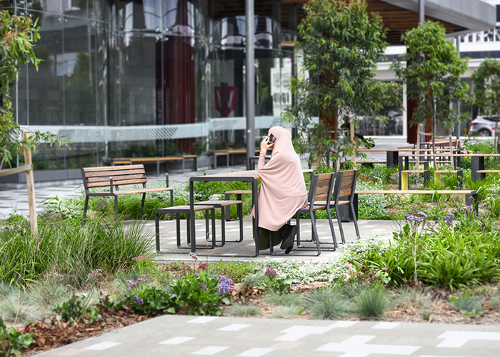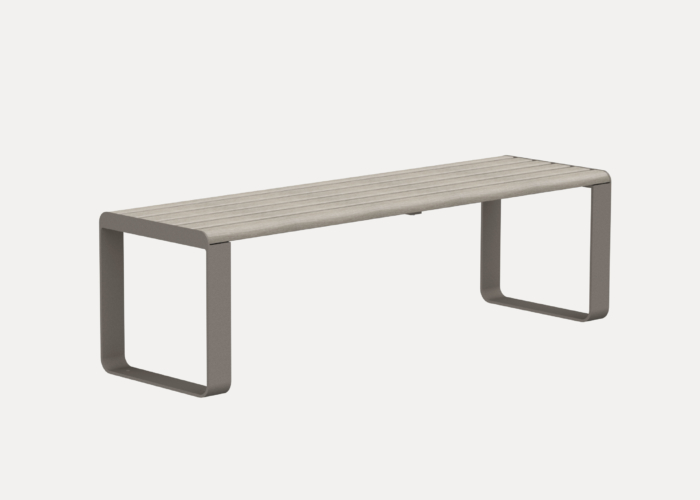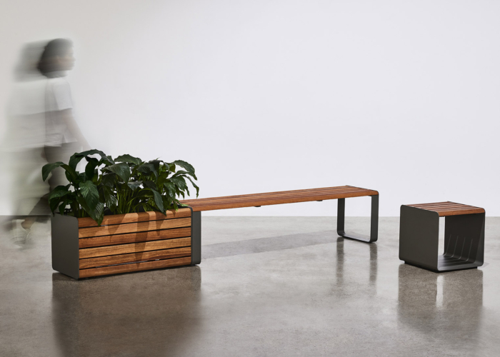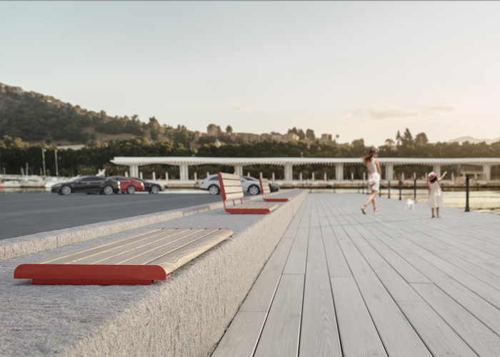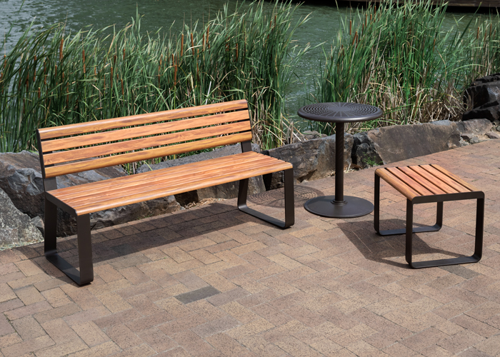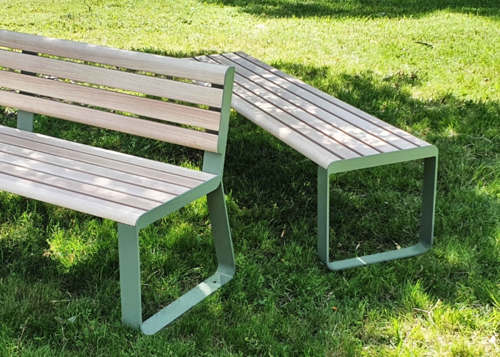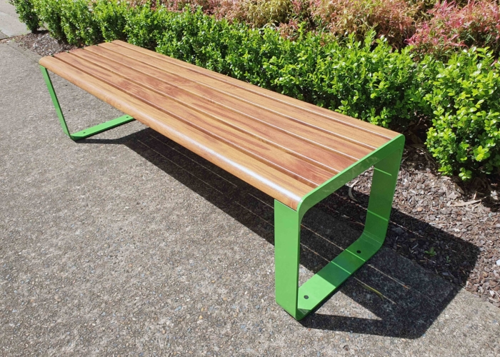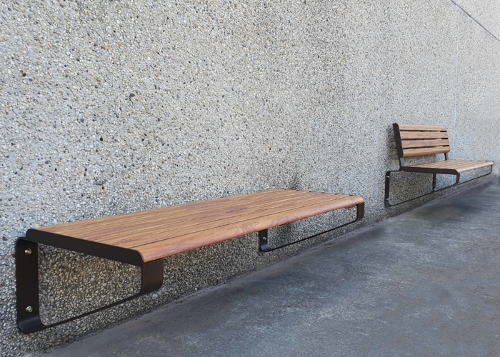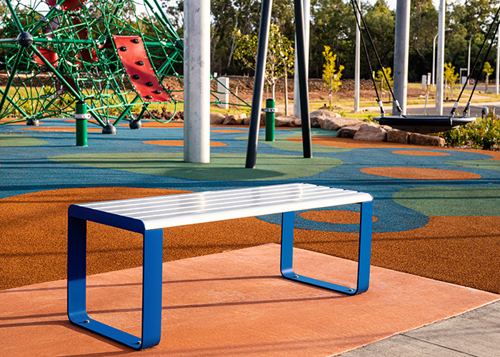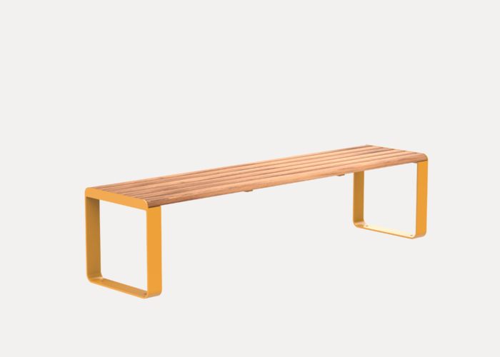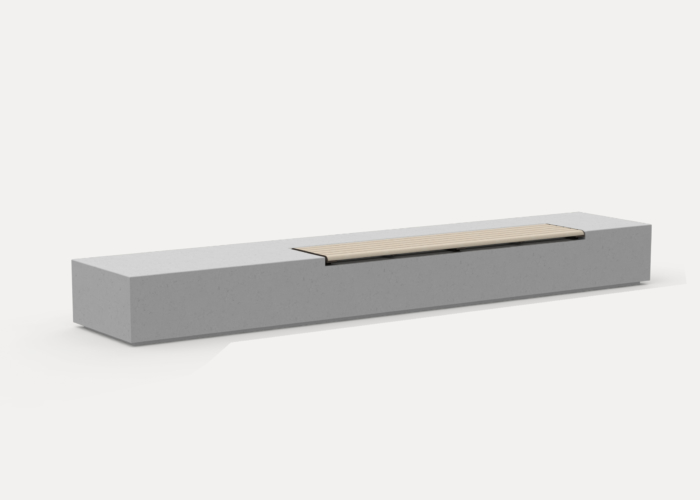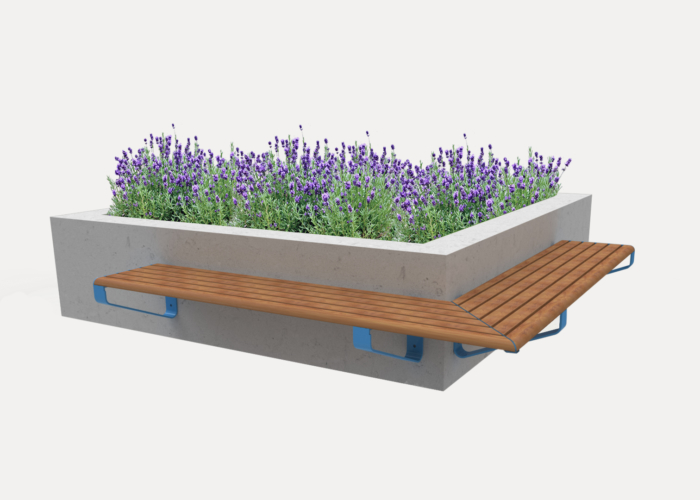Place Design Group have transformed Guildford Laneway with artwork, lighting and street furniture to create a safe, welcoming space for women and girls.
Cumberland City Council were allocated $1million for the project as part of Transport for NSW Safer Cities: Her Way pilot programme – to deliver safer, more attractive and more accessible spaces.
Cumberland Council’s Manager for Place and Engagement, Christopher Manoski said that as the main thoroughfare linking Guildford town centre and the council car park, anti-social behaviour and poor quality of amenity and maintenance were issues for the site.
“This predominantly male-dominated space made women feel unsafe”, Manoski said.
The project team led community engagement sessions to allow locals to share ideas. Place Design Group’s report on Guildford Laneway recommended it be designated as a ‘women’s space’. Changes were to include low-level planting, clustered seating, public art and lighting.
Place Design Group’s Landscape Architect, Shirelle Altona said their design fostered a welcoming atmosphere and sense of community with lighting, colour and texture, enhancing vibrancy and experience of place. “The lighting and inclusions of seating elements, planting and a stage, makes the space more welcoming during the day and after dark, increasing usage and engagement.” Altona said.
To truly bring the Guildford Laneway to life, thoughtful furnishing was essential. Durable yet inviting seating was chosen not just for comfort, but to encourage conversation and pause—whether it’s a quick chat between friends or a quiet moment alone. The addition of timber benches and curved communal loungers mirrored the organic flow of the laneway, reinforcing the space’s inclusive purpose.
But the transformation wouldn’t be complete without the glow of lamparas colgantes, strategically suspended to create intimacy and ambiance after sunset. These hanging lights add a touch of elegance while maintaining safety and visibility, casting soft pools of light that dance across the artwork and foliage. Their presence ties the entire design together, proving that when lighting and furniture work in harmony, public spaces can feel as warm and personal as home.
Street Furniture Australia was chosen for this project for their quality furniture designs that balance durability, comfort, and ergonomics. Altona said “With a strong focus on renewing the space for women, the selection of softer fill furniture, with no sharp edging was intentional. It added warmth and colour to the overarching design, giving a sophisticated look and feel.”
Altona said, “Our process incorporated workshopping our design vision and concept with Street Furniture Australia ensuring the best options for furniture were incorporated into the project.”
Manoski said, “The street furniture was selected to support a range of social activities such as seating in groups, photography with the mural, and kids’ play.”
Street Furniture Australia’s Linea Curved Benches were plinth-fixed, using aluminium woodgrain Spotted Gum battens and Textura Monument frame. The Escola eBin with Ash Cylinder accessory helps litter management in the laneway. The bin notifies council when it is full, delivering better service to the community.
The installation of a stage area, alongside the upgraded seating and furniture promotes opportunities for the community to gather. “Our intent was to integrate furniture options to the overall amenity of the space. This was further complemented with the large murals incorporated into the design to celebrate local culture,” said Altona.
Sustainable practices such as water sensitive urban design have been used with the addition of greenery and more permeable surfaces that align with the natural slope of the site. These elements improve air quality, help manage stormwater effectively, and contribute to a healthier urban environment. Reducing the urban heat island effect, and providing an attractive space encourages people to stay for longer.
Manoski said, “Guildford Laneway has established new benchmarks for community engagement and opened up channels of communication with Guildford’s local businesses, strengthening Council’s rapport with the business sector. The upgraded laneway has also opened the door for attracting new businesses to the area, as we seek to boost economic growth and job creation.”
Women are known to be more selective users of public space, and are considered the best judges of whether a space works in design, comfort and usability. According to Manoski, community feedback has been overwhelmingly positive, and the laneway has been transformed into a welcoming and safe space.
A community member said “I think the Council has done a very good job. It feels very pleasant to be here now. I feel safer with the lights and all the changes they have made. I will come here more as it feels like it’s made for women to be here.”
The project has encouraged healthier pedestrian activity between the council car park and Guildford town centre, indicating that the Her Way pilot programme is already making a difference.
Photography by Eva Shaw
