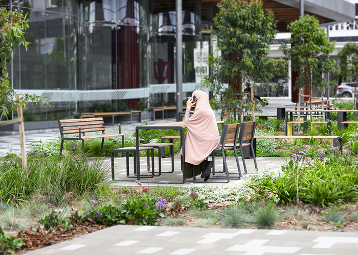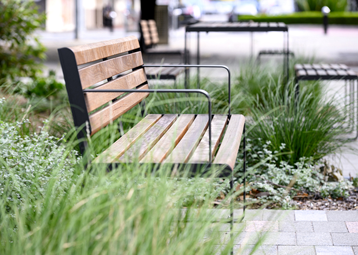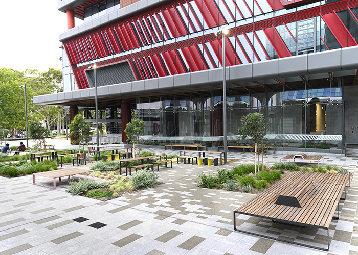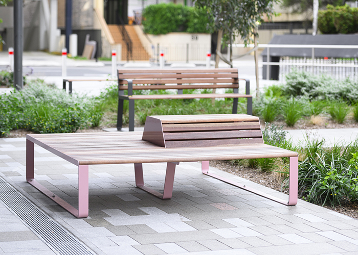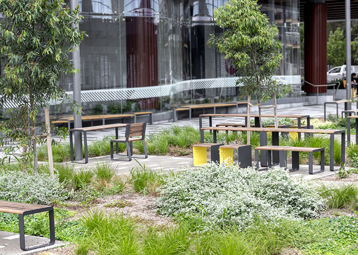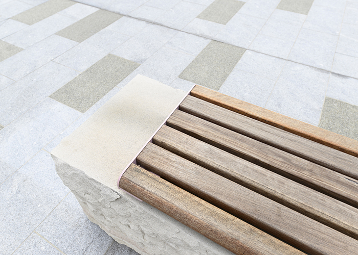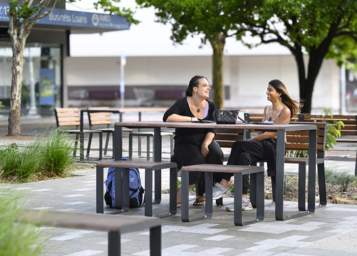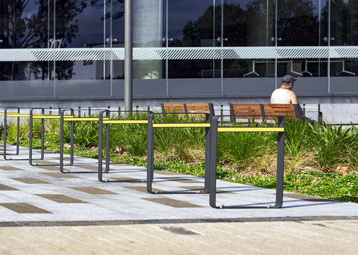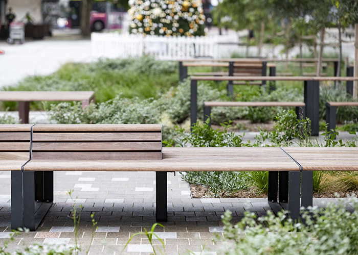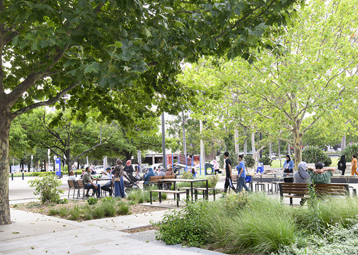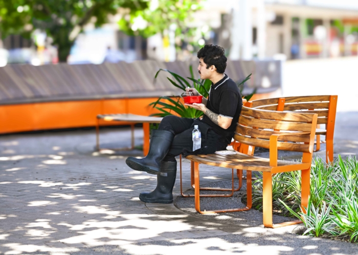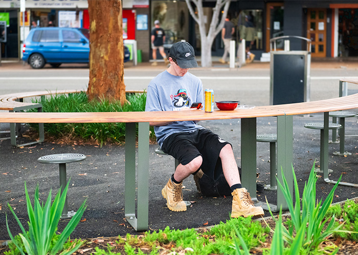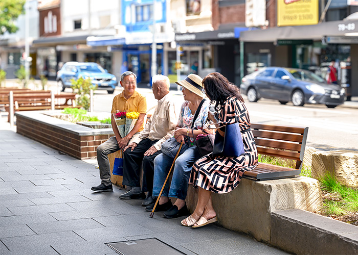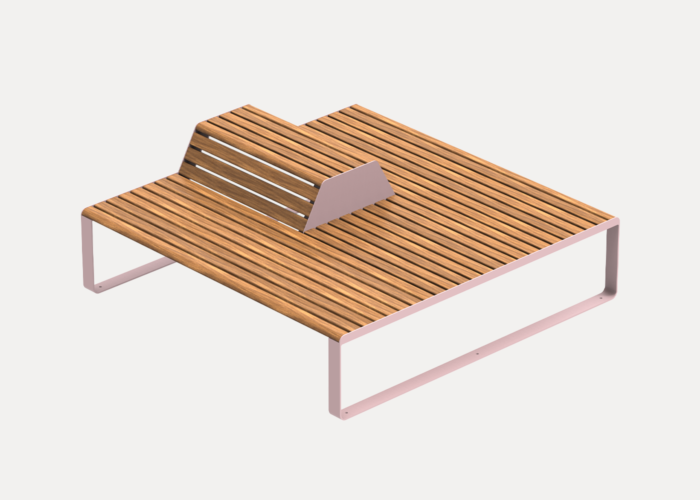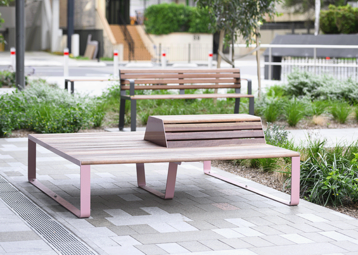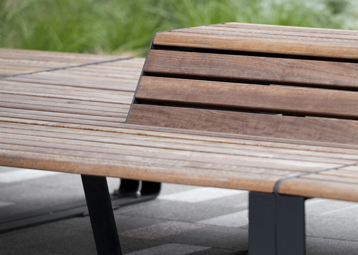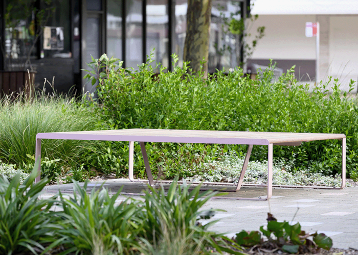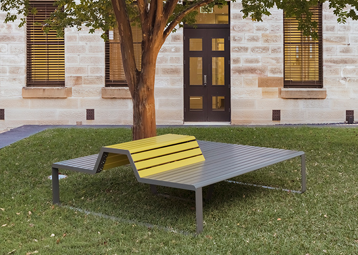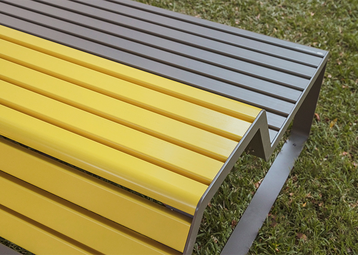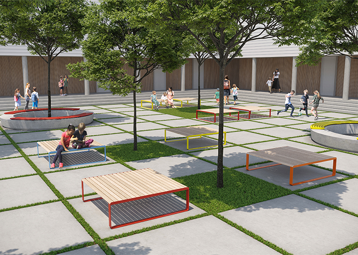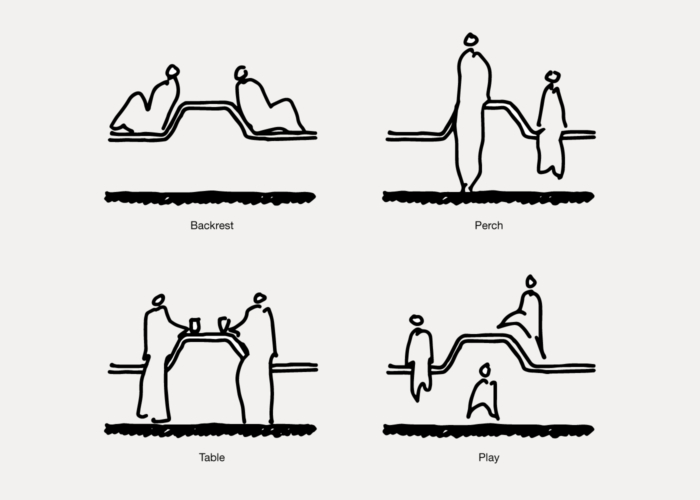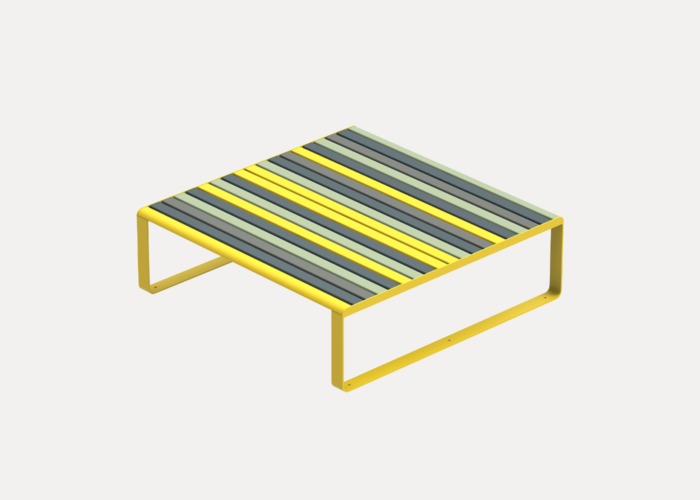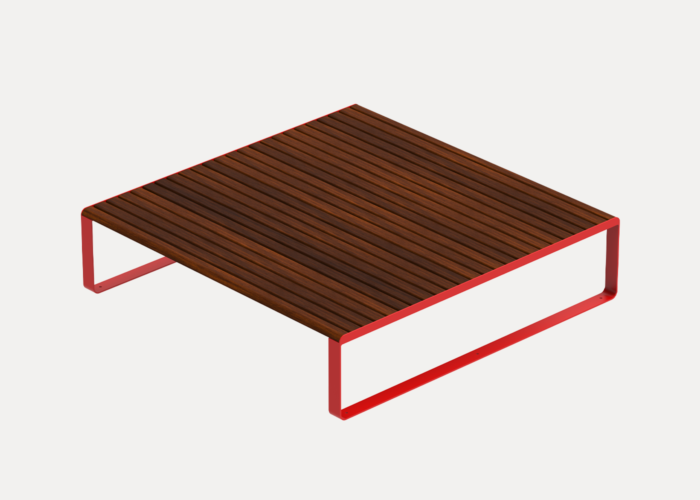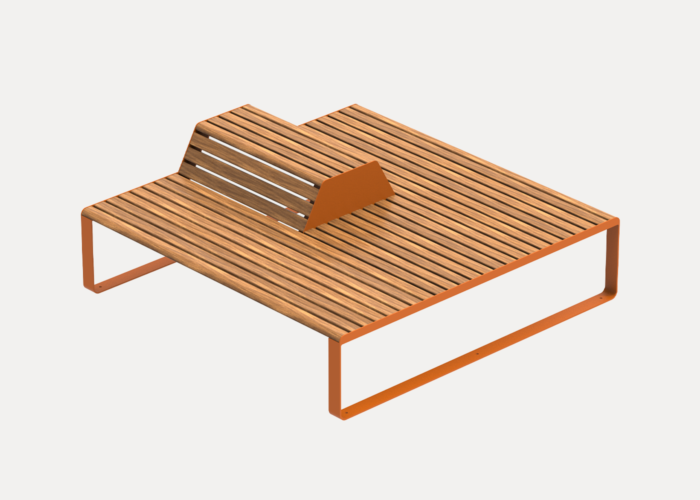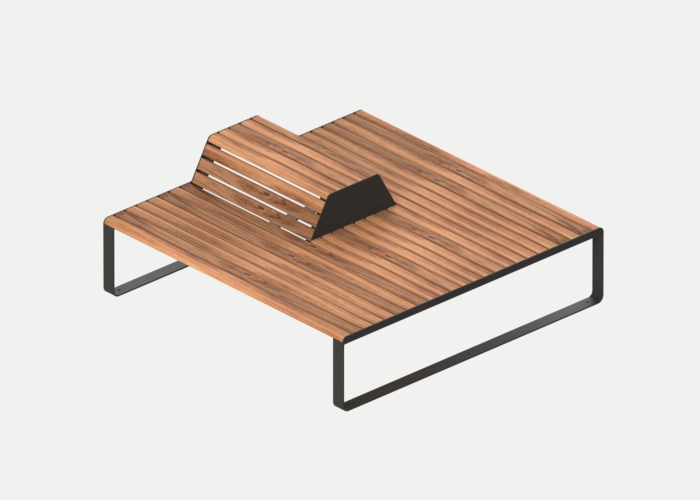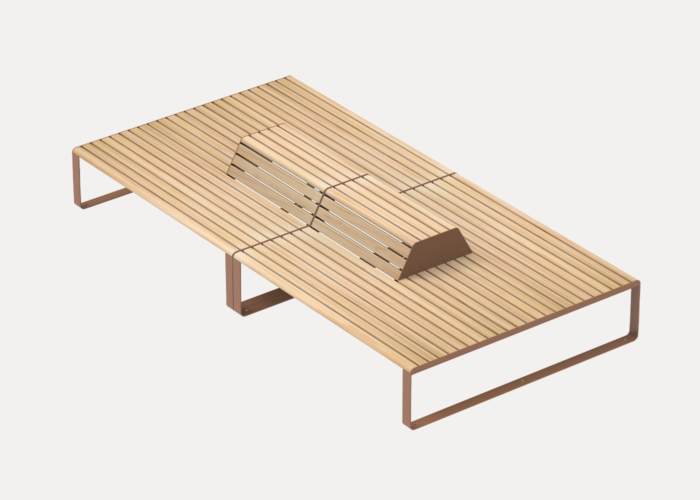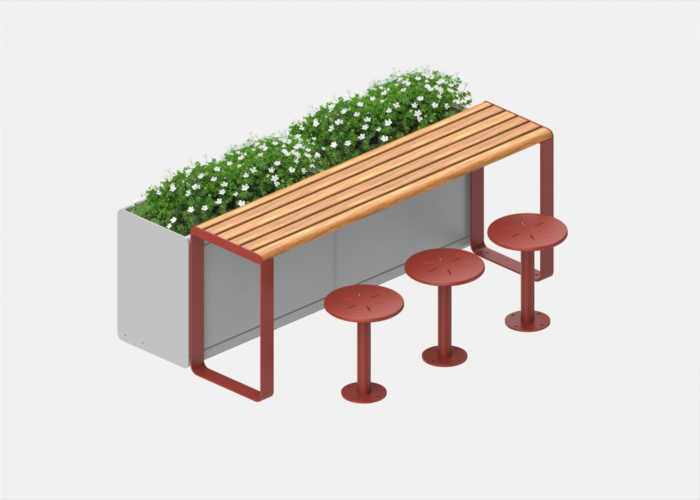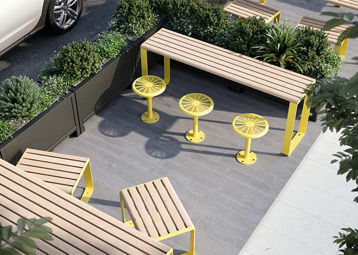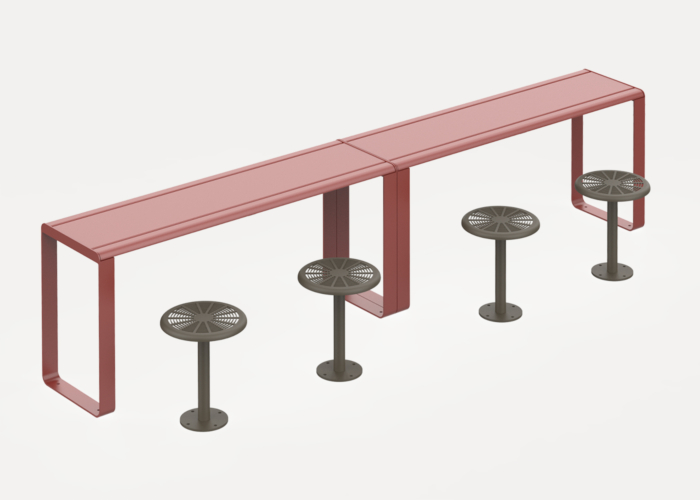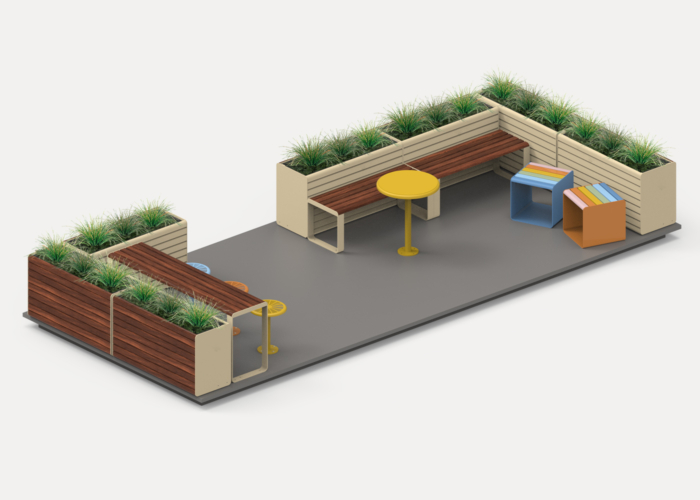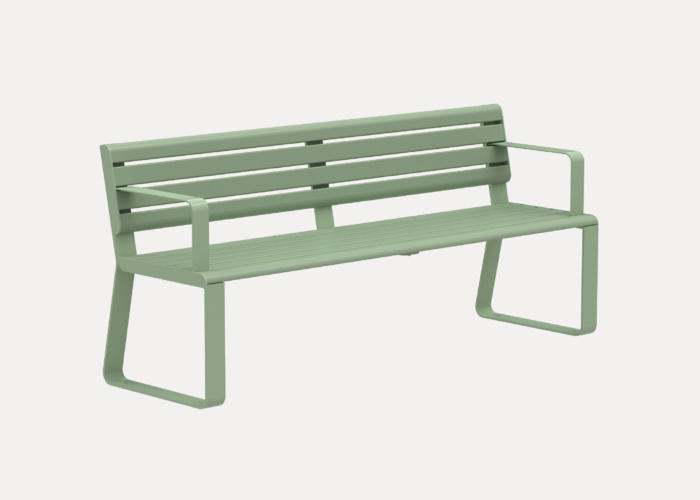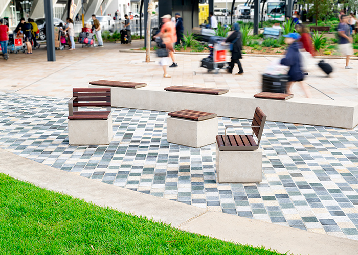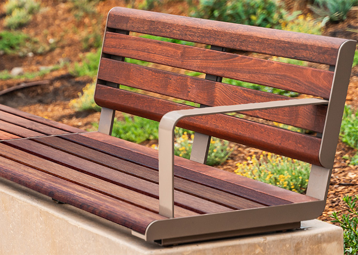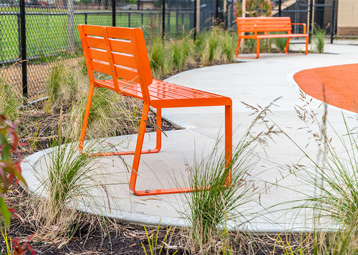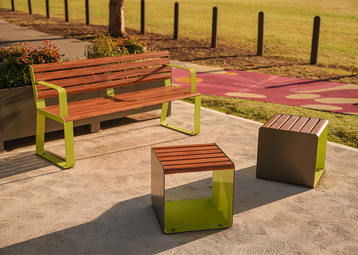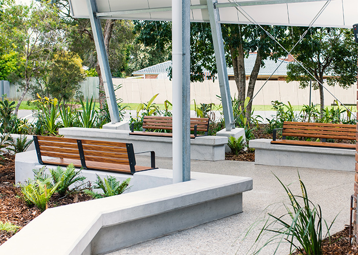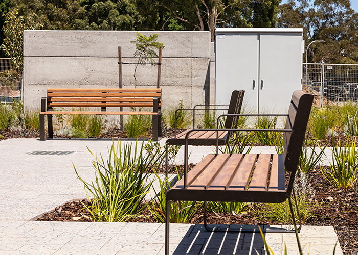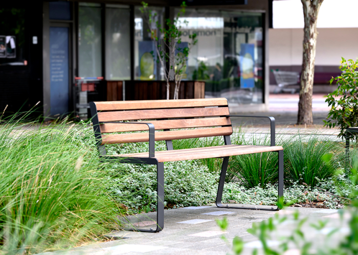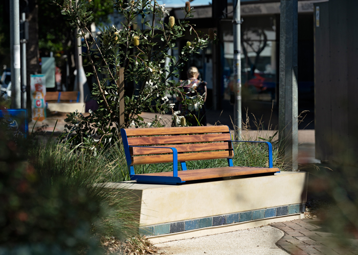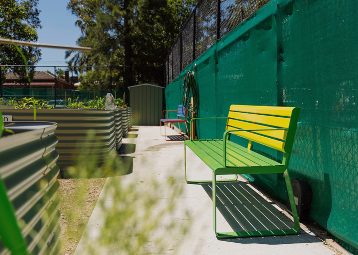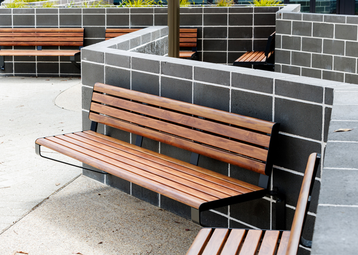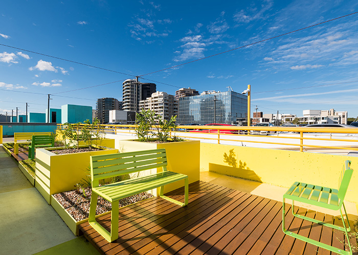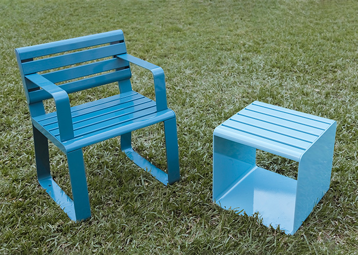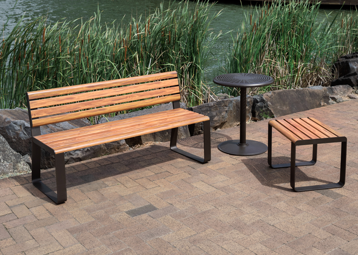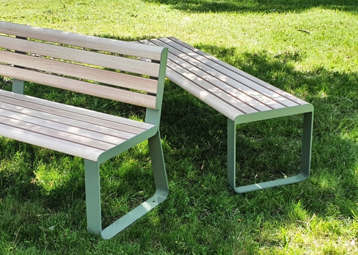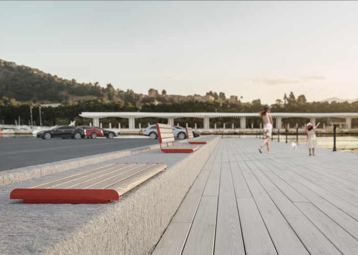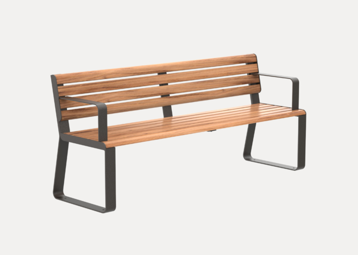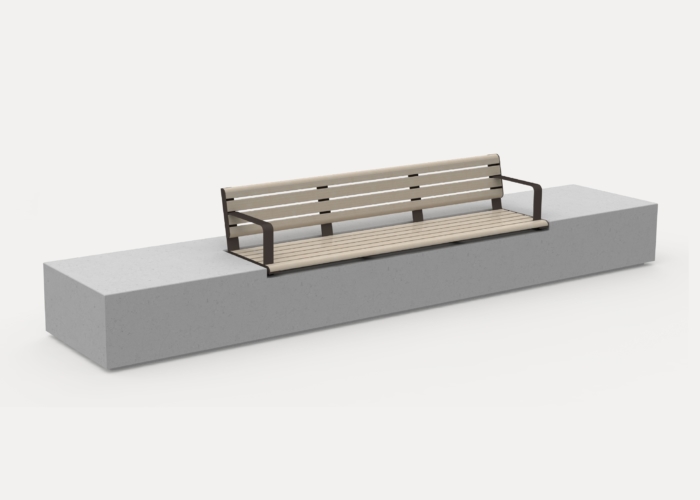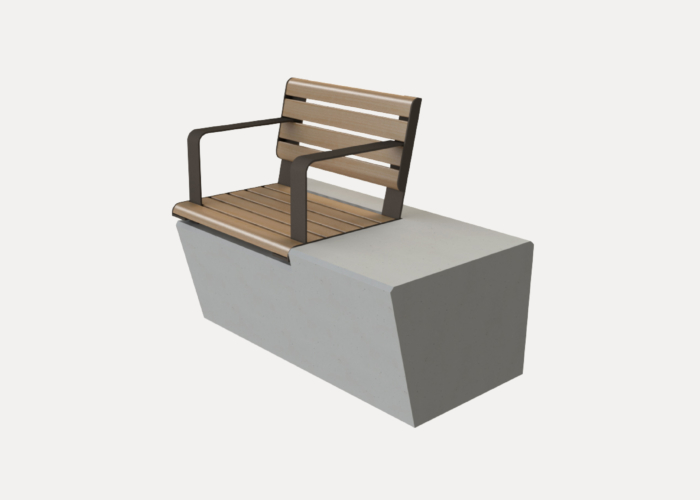The City of Canterbury-Bankstown in Sydney, NSW, commissioned ASPECT Studios to transform Bankstown’s Appian Way into an accessible community space. The project creates a vibrant walk from the upcoming Bankstown Metro Station to the University of Western Sydney’s Bankstown City Campus.
ASPECT Studios Senior Landscape Architect, Heidi Nurmio described a grid-based design anchored by a ‘green spine’, to allow for the creation of comfortable and habitable spaces for people whilst maximising opportunities for greenery.
Planting along Appian Way comprises a diverse palette of native tree and understorey species, with consideration to shade, wind and drought tolerance. Selected trees provide shading in summer and allow abundant sunlight in winter, whilst understorey species function as an extension of the building façade in colour and texture.
The spaces created along Appian Way required careful planning to avoid clashes with existing underground services, and to capture rainwater to mitigate drainage challenges on site.
Furniture needed to be modular and repeatable, as well as customisable, to cater for a range of uses. Some elements of furniture also had a removal requirement to allow for periodic maintenance, or larger civic events, whilst addressing the challenge associated with installation above shallow underground services.
Street Furniture Australia’s Linea Range was selected for its stylish design and forms. Nurmio said of Linea, “Its diverse range of standard furniture items and fixings were suitable for the range of applications proposed in ASPECT Studios’ design, whilst allowing customisation to suit a number of specific installations around existing trees and site features.”
Linea Platform Eco-certified Spotted Gum hardwood battens, Dusty Pink frame, a bench and table in one with a ‘hill’ backrest encourages group studying, social gatherings and relaxation.
Linea Bench with Eco-certified Spotted Gum hardwood battens, Dusty Pink frames and Textura Monument frames.
Outdoor study and dining are encouraged with Linea Table Eco-certified Spotted Gum hardwood battens, Textura Monument frames with Linea Seat (single-seaters) Eco-certified Spotted Gum hardwood battens, Textura Monument frames.
Linea Cube Eco-certified Spotted Gum hardwood battens, Textura Monument external frame, Brilliant Yellow internal frame (Custom finish) complement the space and are versatile, as a stool, footrest or side table.
Linea Bicycle Stand In Textura Monument with Brilliant Yellow insert.
“Street Furniture Australia provided generous support to the design team through the design and documentation process to realise our vision for the space” Nurmio said. “The delivery of a safe and vibrant pedestrian environment with high-quality furniture encouraging different types of occupation has enabled the space to become a focus of everyday civic life in the evolving Bankstown civic centre.’’
A spokesperson for Canterbury-Bankstown Council said that public feedback has been extremely positive. “This space is now a bustling pedestrian mall, with seating and landscaping amongst new and established trees, as a place that our community can now enjoy.”
Photography by Eva Shaw.
