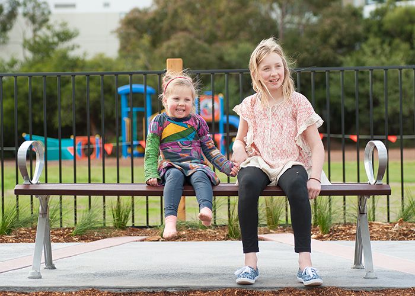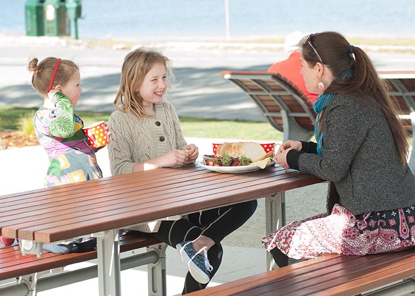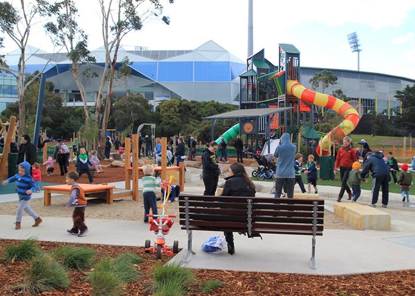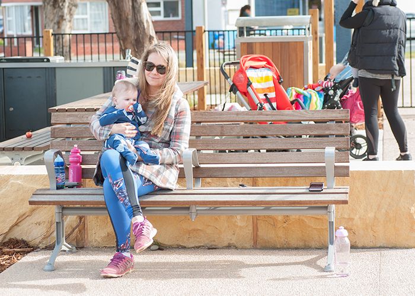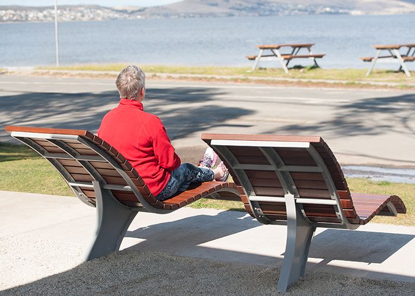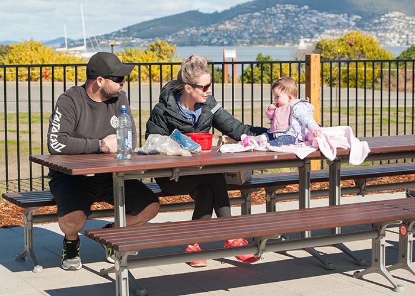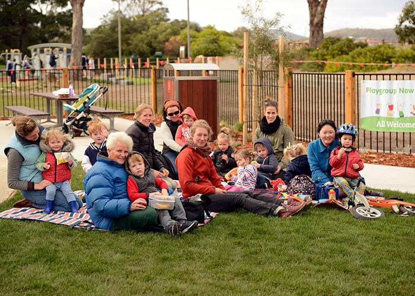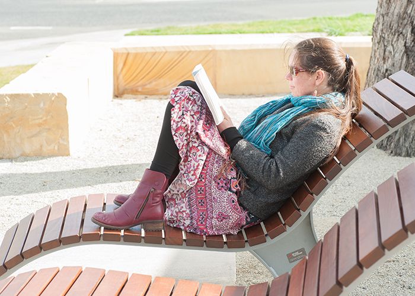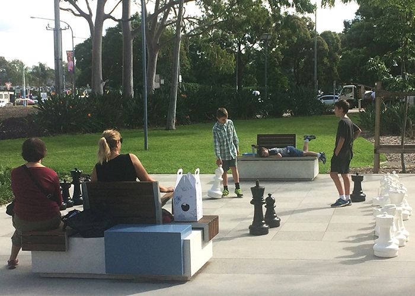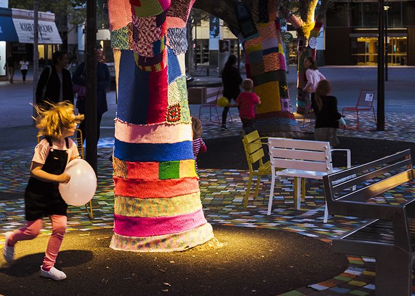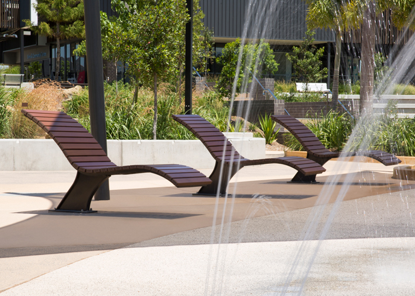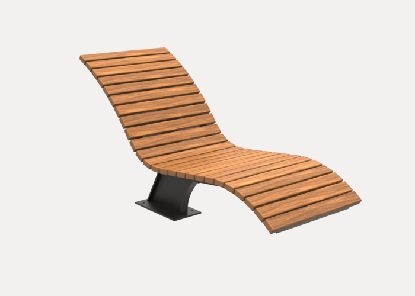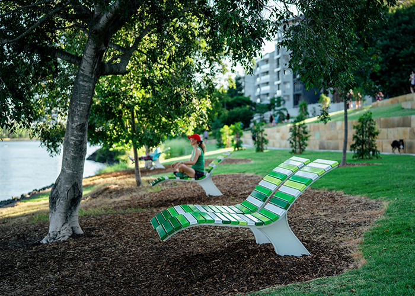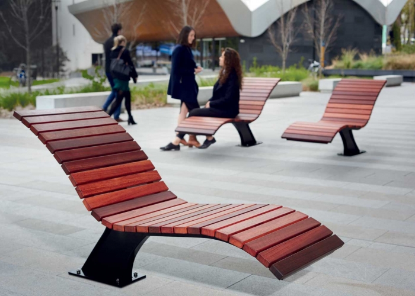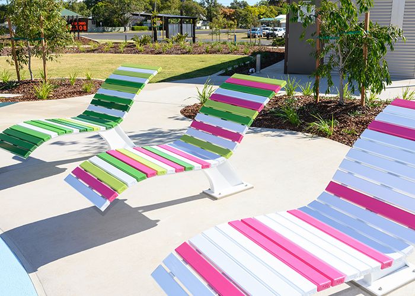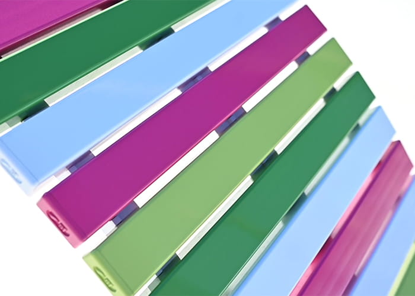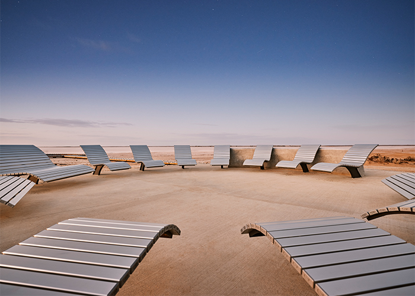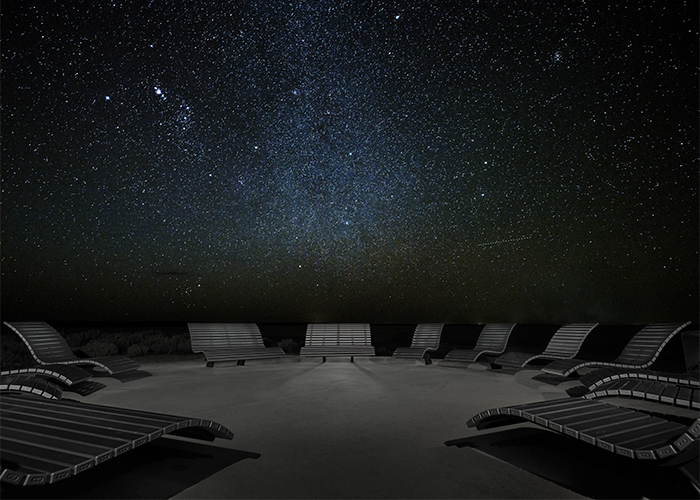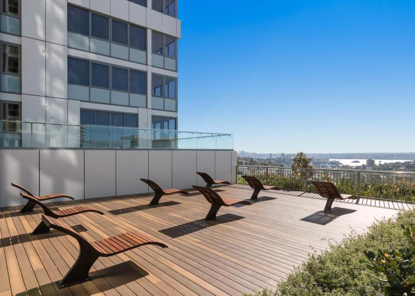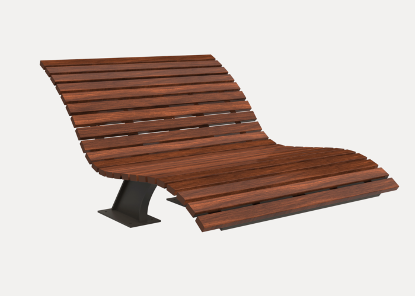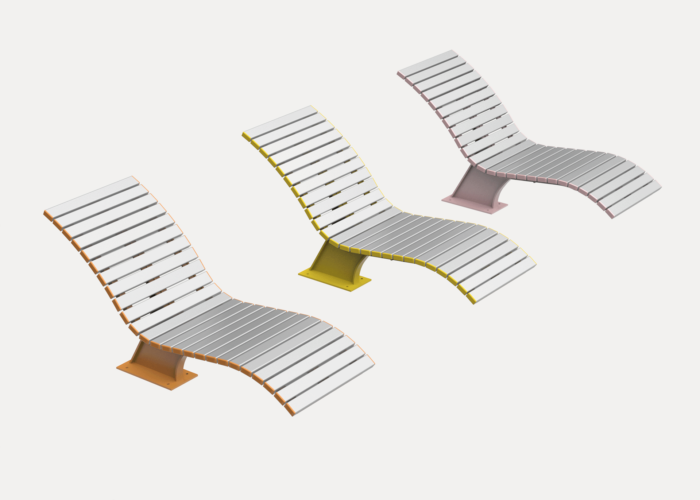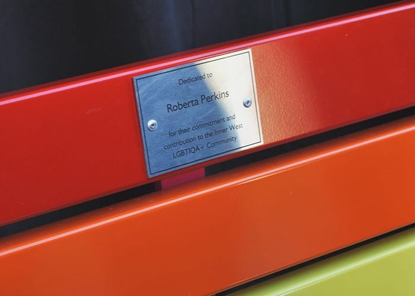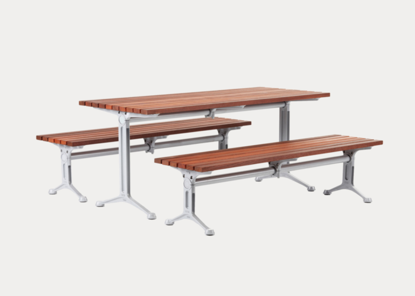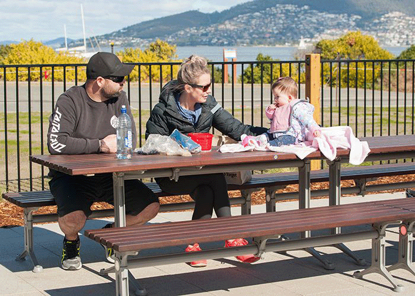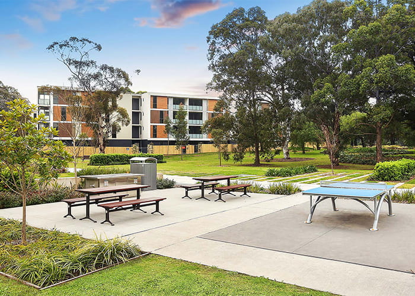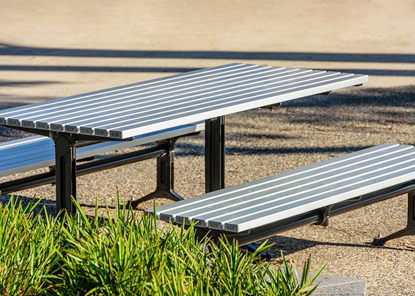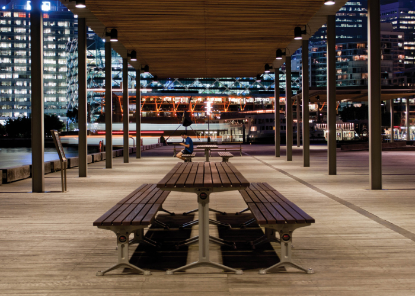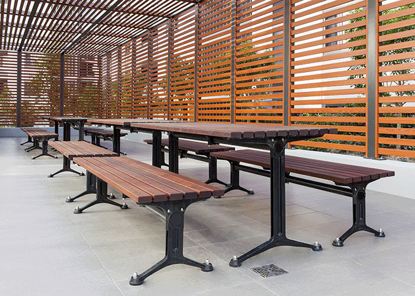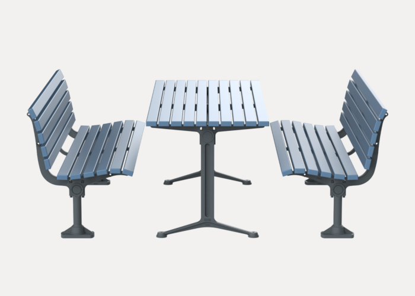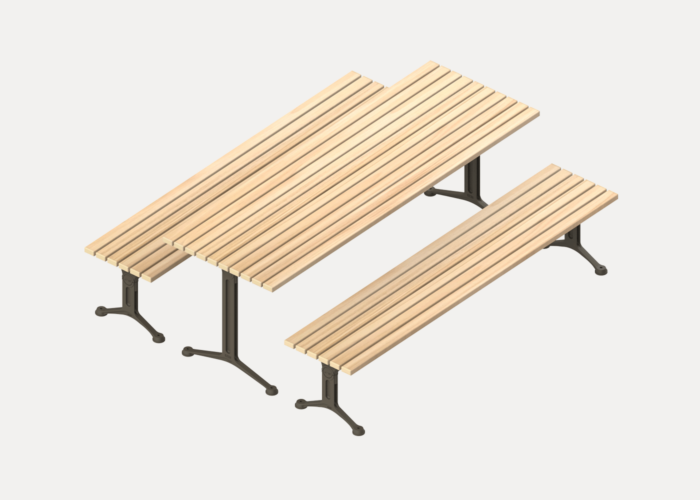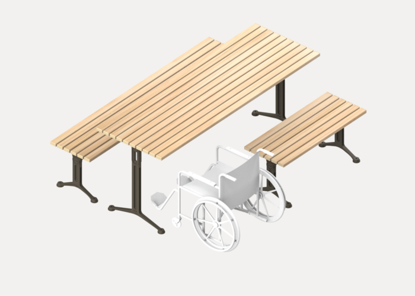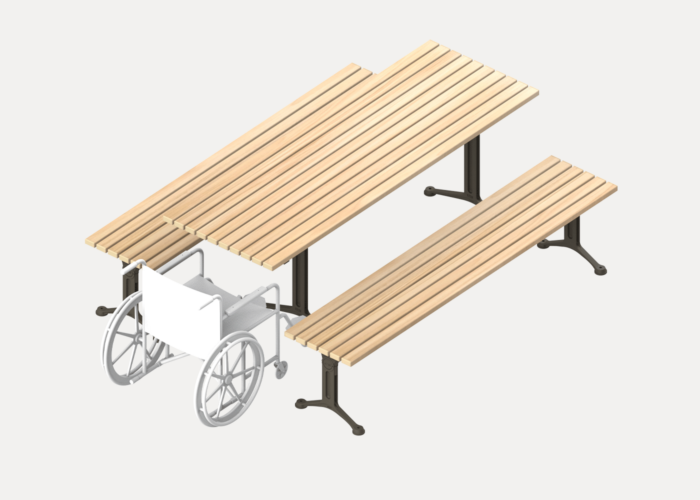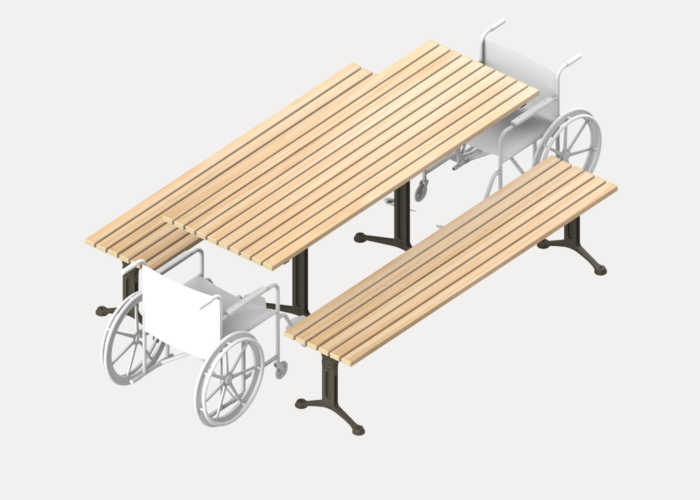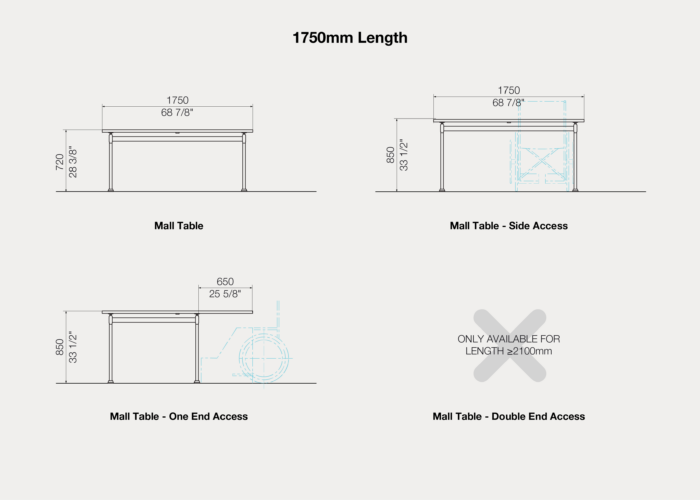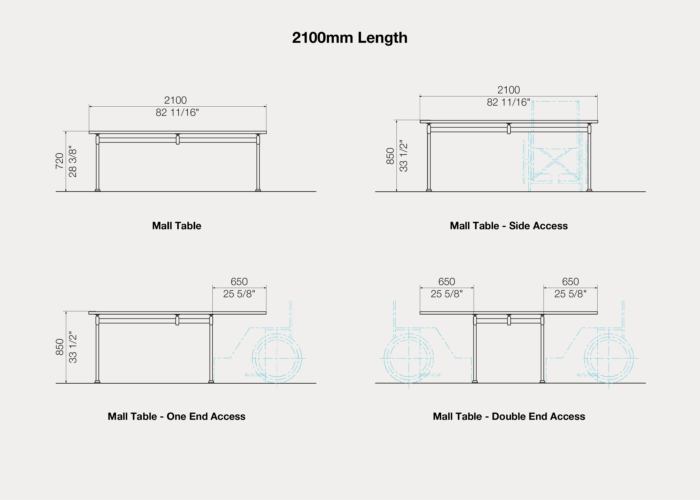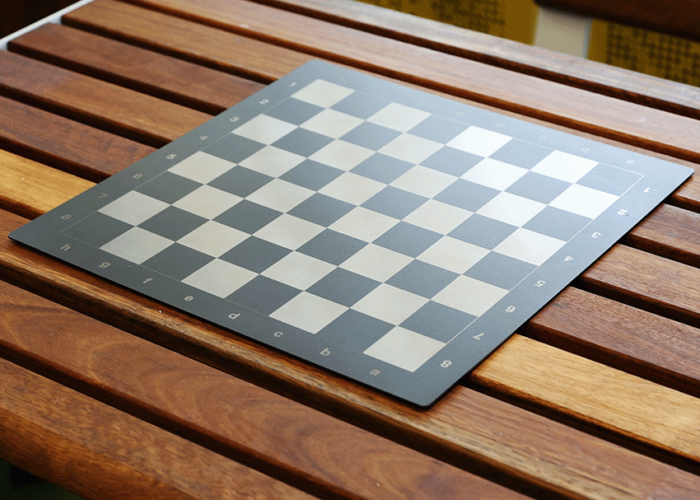Perched on the ocean with Mt Wellington as a backdrop, the All-Abilities Playground at Bellerive Beach Park is a fun space designed for kids to test their limits, watchful parents to relax, and groups to celebrate.
Community consultation with accessibility groups and local schools undertaken by the Council provided valuable insights, says Design Officer and Landscape Architect Sally Taylor.
“Across all the groups and ages consulted with there was a running theme of children wanting to go bigger, faster, higher, which supported Council’s goal of providing ‘risky play’ experiences,” she tells StreetChat.
“Children were very clued into the fact that if their parents or carers were comfortable and relaxed at the park then they got to stay and play for longer. This resulted in lots of seats and tables, generous paths, fencing, coffee vans and shelters being drawn by the children on their design plans.
“Some really beautiful and unexpected ideas popped up, such as one boy wanting lawns for ‘cloud gazing,’ a girl who liked equipment where she could ‘close my eyes and feel like I am flying’ and lots of requests for castles, forts, treehouses and mazes.
“There was also a wonderful understanding by the primary aged children of the need to include children of all ages and abilities in play.
“They talked of the playground needing specific equipment for younger brothers and sisters to play on safely and an inherent desire to play alongside and include children with disabilities.
“Interactive, social and inclusive equipment such as carousels and large climbing structures were very popular.”
Inclusive design is seen in the resulting park through a sand pit with accessible digger, custom sand play table and pulleys, an accessible hand pump for water play, accessible spinning carousel and slide, and a concrete footpath loop that connects each play space and the equipment.
For parents, clear visibility is maintained through levels in the space. A maze and fort are made from low sandstone blockwork, ensuring sight lines for parents while allowing small children to experience a feeling of enclosure and ‘hiding.’
The loop path features seating all along the perimeter for passive surveillance.
Inclusivity and accessibility is also seen in the choice and arrangement of street furniture selected by Taylor, with free space allocated beside seats for prams, mobility frames and wheelchairs, allowing them to “park off the main path.”
Mall DDA Seats, by Street Furniture Australia, feature a high profile back and armrests for ease of use by visitors of all ages and abilities; built for easy sitting and standing.
A tailored Mall DDA Setting includes shorter benches that facilitate wheelchair access, so everyone can sit at the table together.
“I wanted the street furniture to feel generous in size,” Taylor says.
“We included rows of table settings to accommodate those long banquet style birthday parties and barbeques.”
The furnishing also includes Mall Sun Lounges, Semi Hoop Bicycle Parking, and Frame Bin Enclosures to cater for parties, with Jarrah battened bodies.
Southern Support School, a small special education school of students with significant and complex disabilities ranging from kindergarten to 18 years old, was a key part of the consultation.
“It has been a pleasure to have been invited to have input into the planning and development of the Bellerive All Abilities Playground, not only for the end product of a fantastic recreation facility that caters for the many and varied needs of our students and their families, but also because it has valued our student population from the inception of the park,” says Principal Kate Wilson.
“Students and staff are genuinely excited to access the tremendous facilities. We anticipate that as a school we will continue to access the park for many years to come. The park is a great asset to our students’ local area, and a demonstration of best practice in community building.”
Enquire now for your next project.
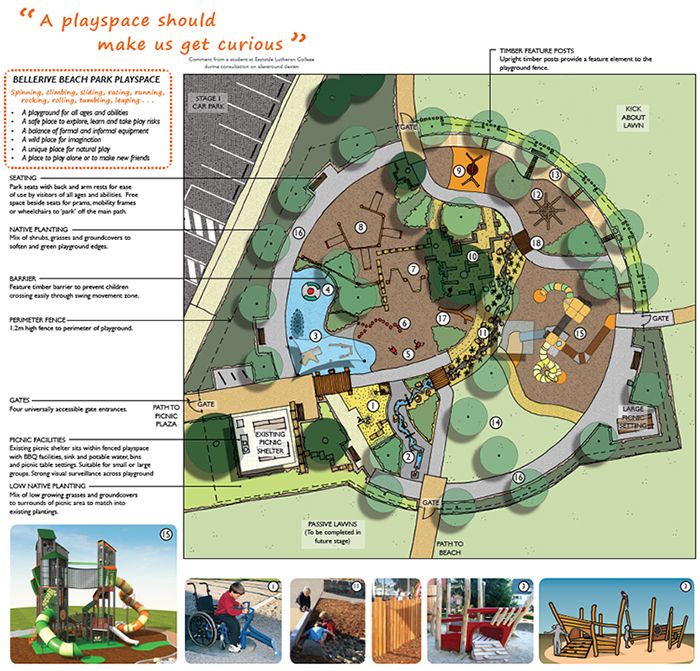
Master Plan for Bellerive Beach All-Abilities Playground, by Clarence City Council
