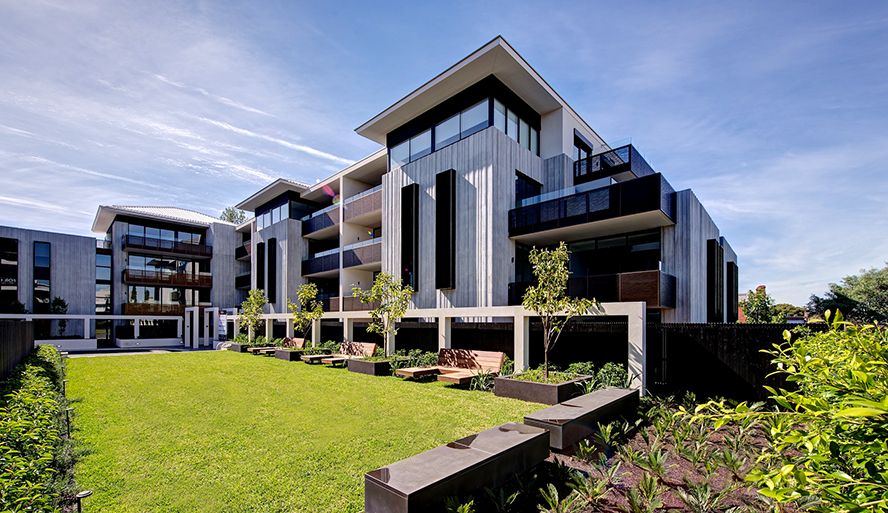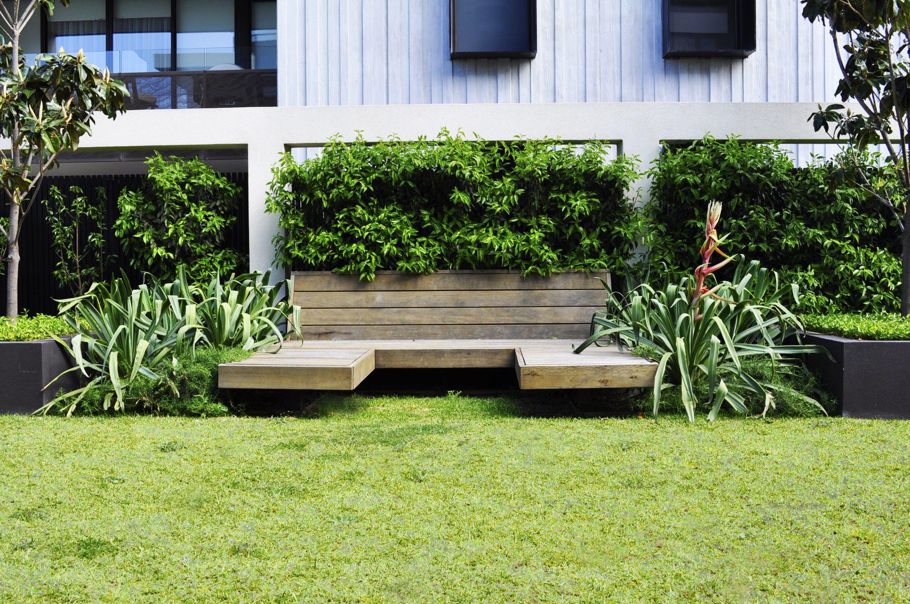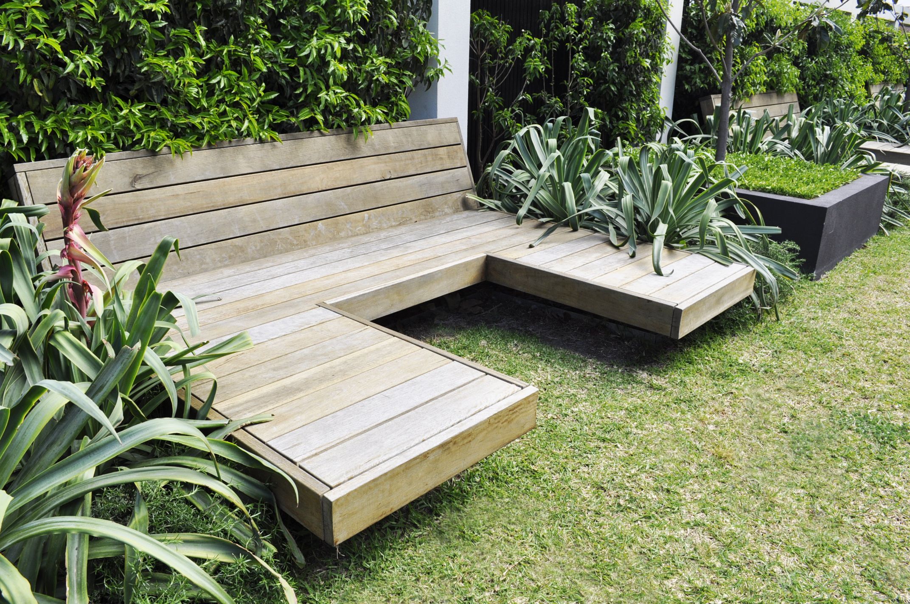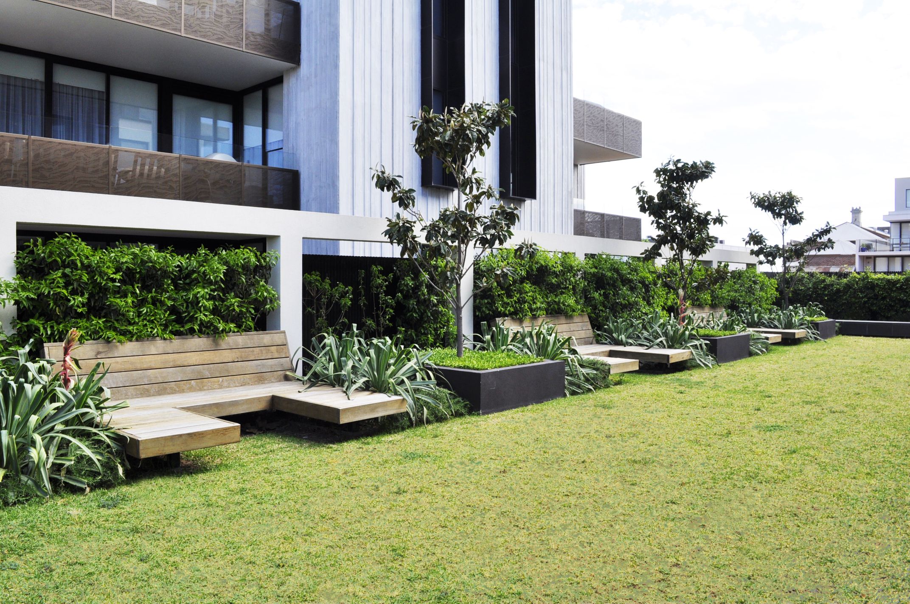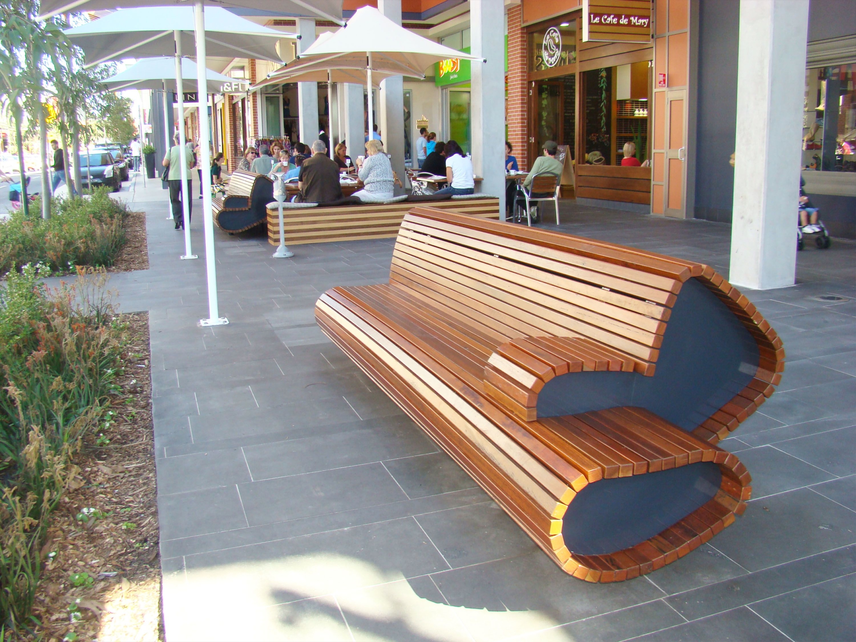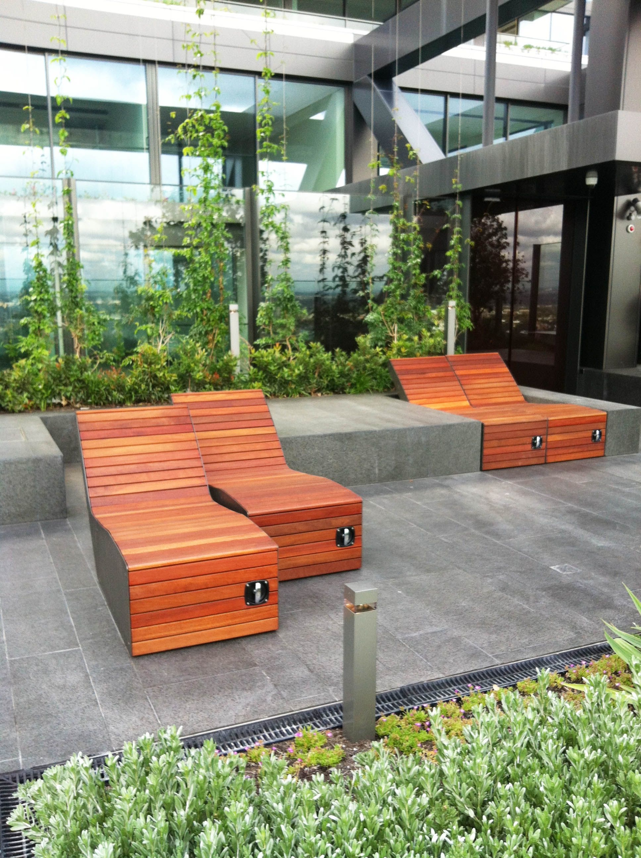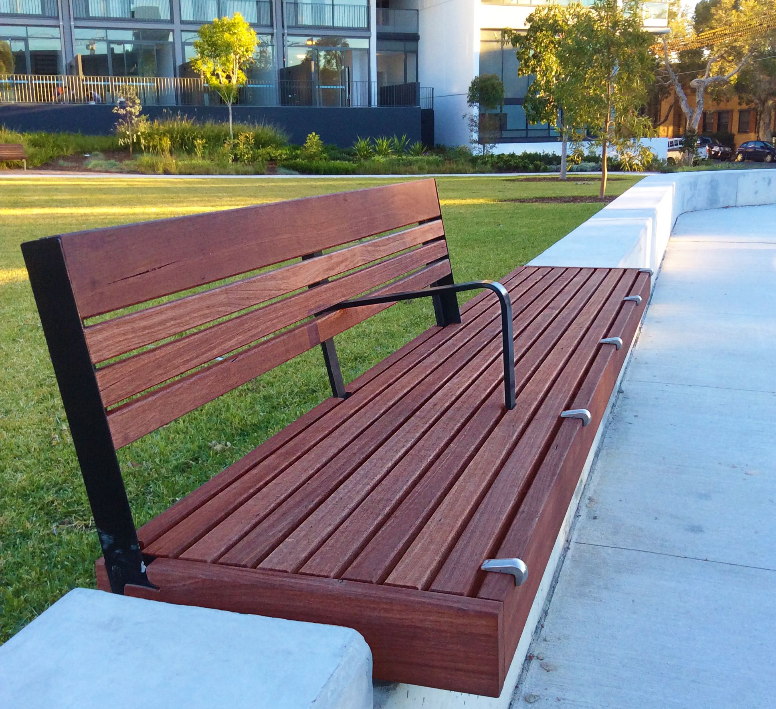Rouse Hill Town Centre
Rouse Hill Town Centre, in the NSW Hills District, is a major shopping precinct for north-western Sydney. The $470 million development spans 65,000 square metres. It is divided into four quadrants including a shopping district, transport interchange and family-friendly parklands. Bespoke furniture pieces for the retail and green spaces were designed by OCULUS and manufactured by Street Furniture Australia. Custom seats, planter boxes and bicycle racks are installed throughout the commercial site, and along Caddies Boulevard and Caddies Creek. The designs incorporate shapes and curves, adding interest to this vibrant community space.
- 6 feb 2015
