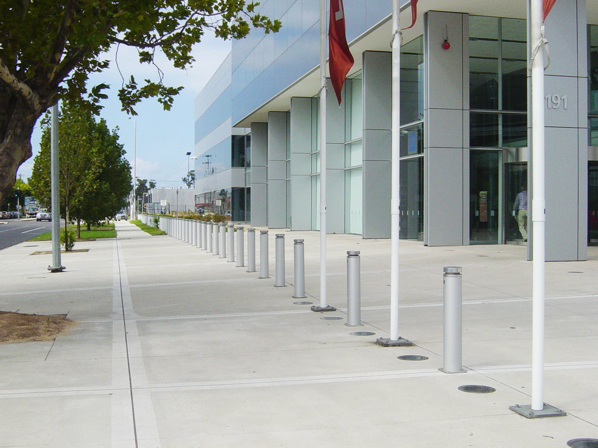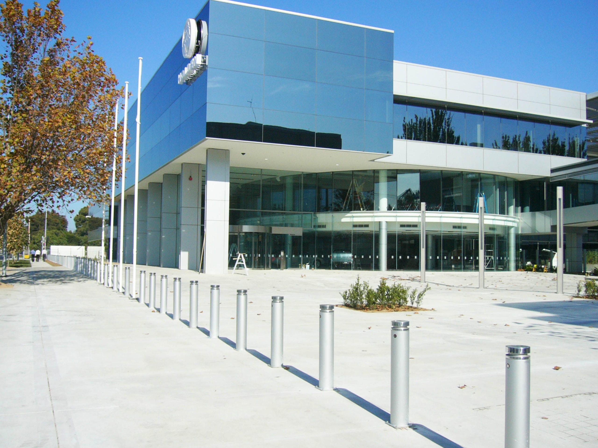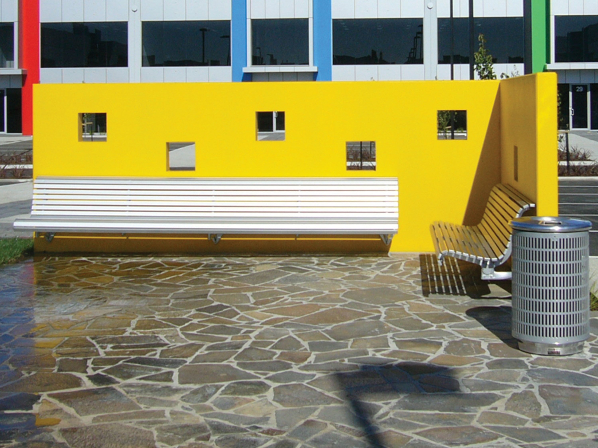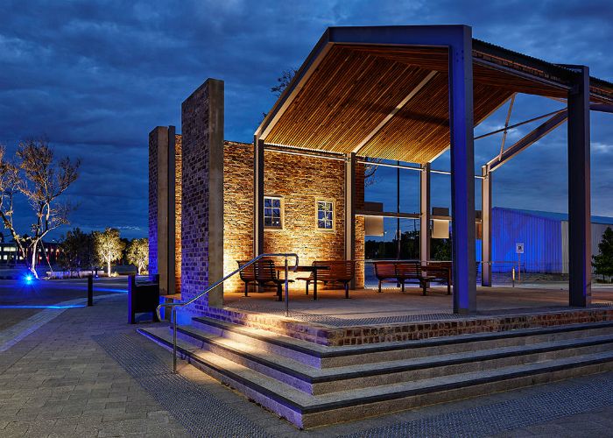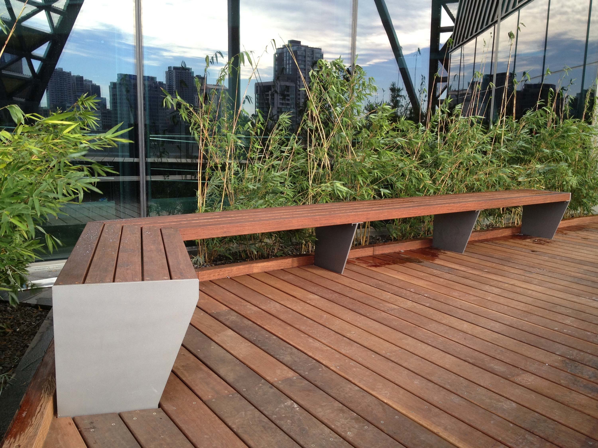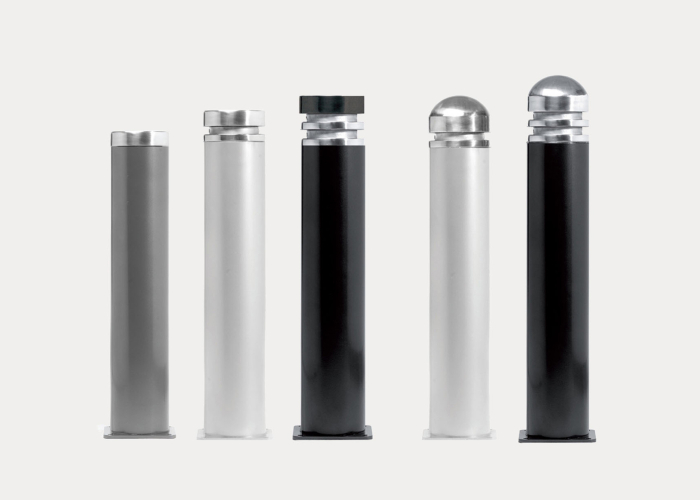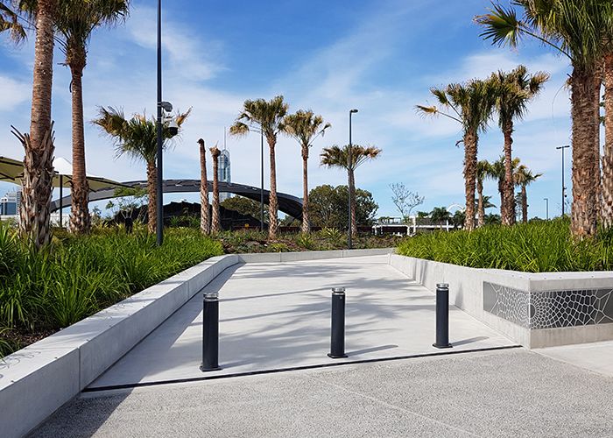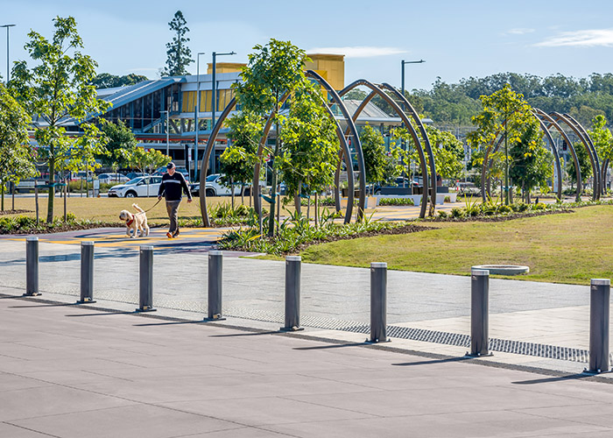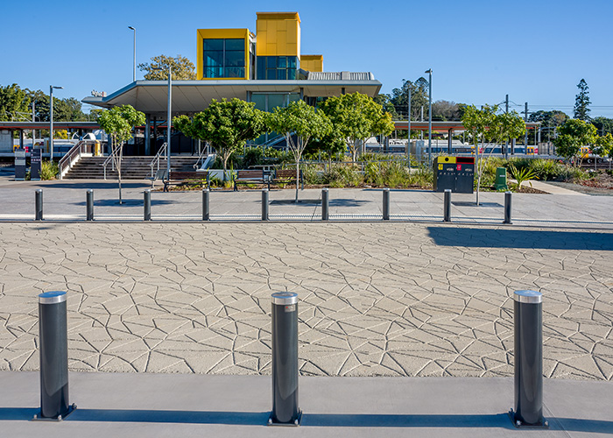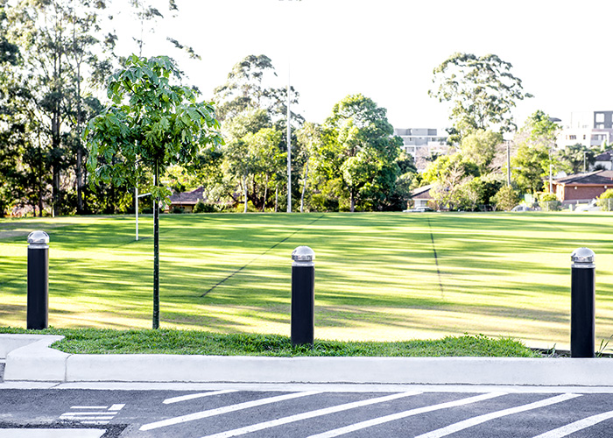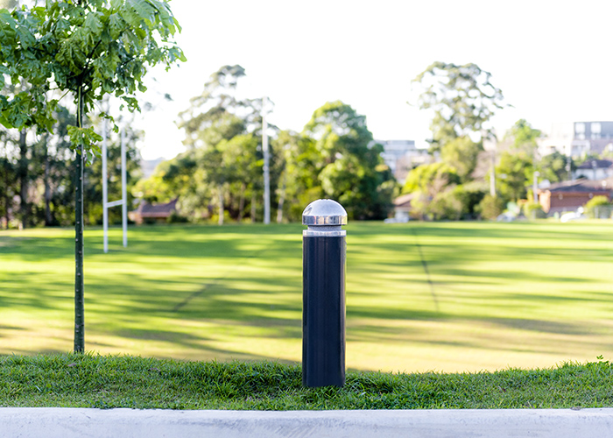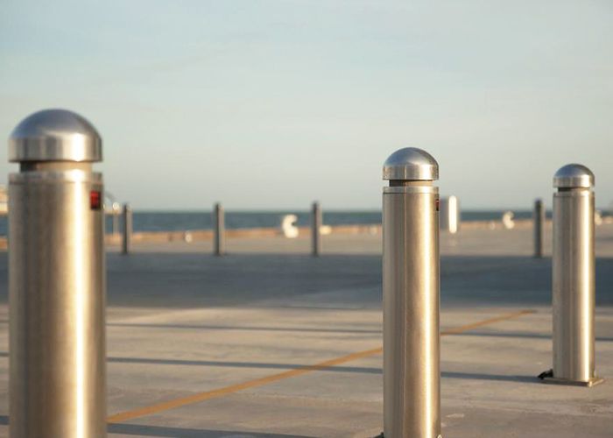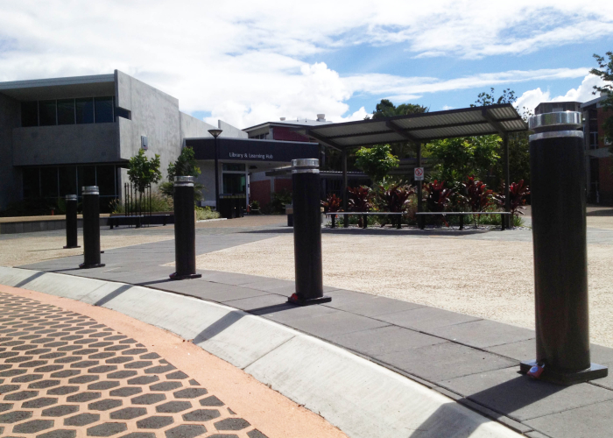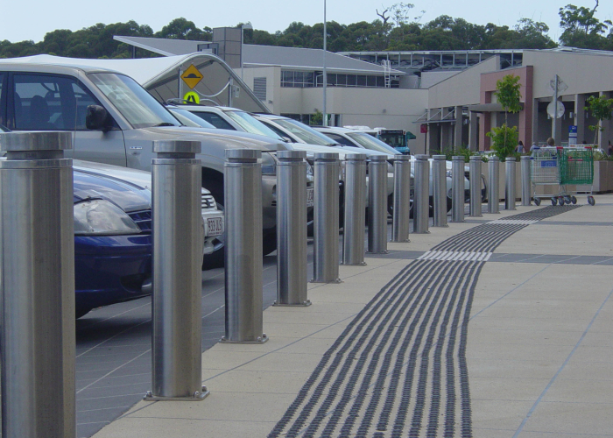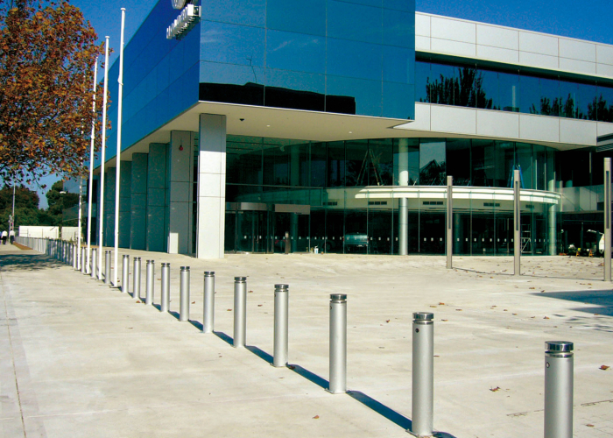Adamco Business Centre
The Adamco business park located in clayton is a large business centre which many business call home. IN 2006 the property was built and Street Furniture was brought in to provide all outdoor seating for this Project. The clients choose the Classic Galleria seating wall mounted. The Galleria Seat with Aluminum Battens provides a modern twist on a classic chair which fits well in the modern feel of the Business Park.
- 10 mar 2015
